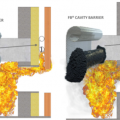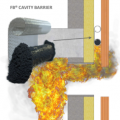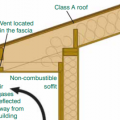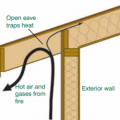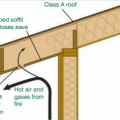Showing results 1 - 7 of 7
A wall assembly approved for use in the wildland-urban interface has 5/8-inch type X gypsum installed exterior of the wood sheathing and an exterior covering or siding that has a 1-hour fire-resistance rating
Fire barriers for ventilated wall cavities use thermally activated expansive materials to close off the ventilation space between the wall cladding and the sheathing during a fire while allowing air flow through the metal mesh during normal conditions
Fire barriers for ventilated walls use heat activated intumescent expansive materials to close off the ventilation space between the wall cladding and the sheathing during a fire while allowing air flow through the metal mesh during normal conditions
Right – In wildfire prone areas, using a flat soffit with venting on the fascia instead of an angled soffit with down-facing venting reduces the risk of catching rising embers.
Right – This fire-rated wall assembly uses exterior gypsum board and an exterior siding of fiber-cement or metal to increase fire resistance.
Wrong - An open eave with no soffit covering can trap rising hot air and embers from a wildfire.
Wrong - If the soffit is applied directly to the rafter eave, it forms a sloping soffit, which creates a pocket that can trap hot air and embers from a wildfire.

