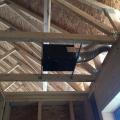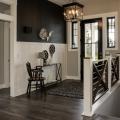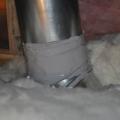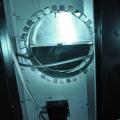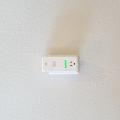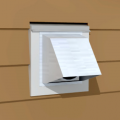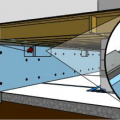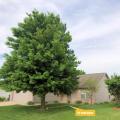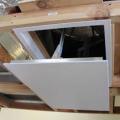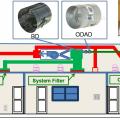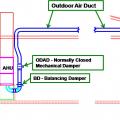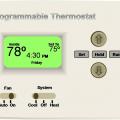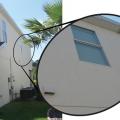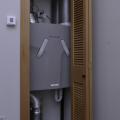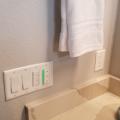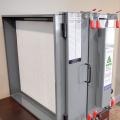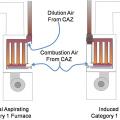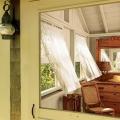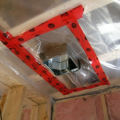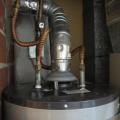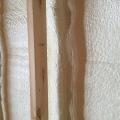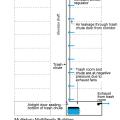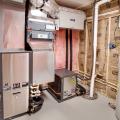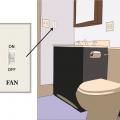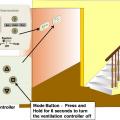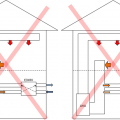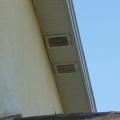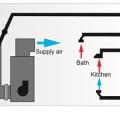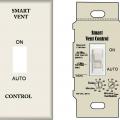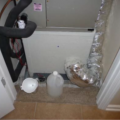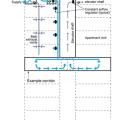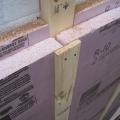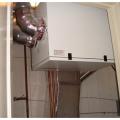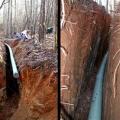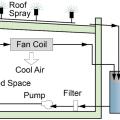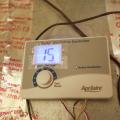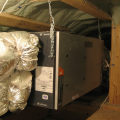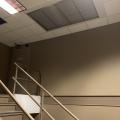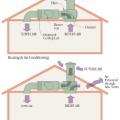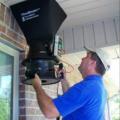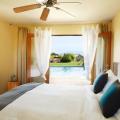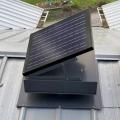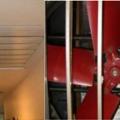Showing results 151 - 200 of 248
Right – This exhaust fan use metal ducting that goes directly to the soffit to minimize penetrations through the roof.
Right – This home was constructed with no- or low-VOC paints, glues, flooring, cabinetry, and finishes that decrease indoor air pollutants in accordance with EPA Indoor airPLUS specifications.
Right – This kitchen exhaust duct is made of smooth rigid metal and the duct is mastic sealed at joints
Right – This kitchen exhaust fan has a damper to prevent outside air from entering when the fan is not operating
Right – This plug-in sensor detects indoor air quality issues in a home, including elevated levels of humidity, VOCs, smoke, carbon dioxide, or small particulates; if detected, the sensor can switch on the nearest exhaust fan to remove the pollutants.
Right- An electronic controller operates an exhaust fan, a mechanical damper on a fresh air intake, and the central heat pump’s fan, which draws in fresh air through the damper and distributes it in sync with exhaust fan operation for balanced fresh air.
Right: This vent was correctly flashed providing proper waterproofing detailing for this siding penetration.
Shade trees planted on the east or west sides of a house are one of the most effective measures that can be taken to reduce heat gains
Some whole-house fans are equipped with an automatic drop-down cover to provide an air seal at the ceiling level when the fan is not in use
Some whole-house fans use an automatic insulated cover achieve high R-values when the fan is not in use
Supply-only ventilation with a fresh air intake ducted to the return side of a horizontal air handler unit located in the attic
Supply-only ventilation with a fresh air intake ducted to the return side of a vertical air handler unit located in the house
The air intake or exhaust grilles in this second-story soffit will be very difficult to safely access to measure airflow
The elevator shaft in this multistory multifamily building has an exhaust fan that maintains a slight negative pressure to control odors; there is also a smoke vent that is dampered closed during normal conditions.
The energy recovery ventilator operates continuously to provide clean fresh air throughout the home.
The green-lit panel next to the fan and light switches is an indoor air quality sensor that will automatically turn on the exhaust fan if it detects a rise in humidity or indoor air pollutants.
The home is equipped with an advanced filtration system capable of removing 99.7% of contaminants from the indoor air.
The individual exhaust systems for each dwelling unit in this multifamily building result in large numbers of penetrations in the exterior façade
The natural draft and induced draft furnace are both Category I appliances that receive combustion air from the combustion appliance zone
The operable windows in this house are located at occupant level to provide comfort ventilation.
The polyethylene ceiling vapor barrier is sealed to form an air barrier around the exhaust fan in this very cold climate location (≥ CZ 6).
The raised hood at the base of the vent stack on this water heater shows that it is an atmospheric vented gas water heater
The spray foam-insulated attic provides a temperate place for the ERV ducts, which provide filtered fresh air to every room in the house.
The trash chute and trash room in a multistory multifamily building are depressurized with exhaust fans to minimize odors.
The ultra-efficient ground source heat pump (COP 4.4) delivers conditioned air throughout the home via ducts; an ERV provides fresh air to the system.
The ventilation controller is next to the thermostat and has a manual override button
These ERV/HRV configurations are NOT recommended because outdoor air can be sucked back into the ERV/HRV before being distributed to the living space
These second-story ventilation air intake/exhaust grilles can be accessed from the lower roof for air-flow testing
This air handler is located within the homes conditioned space in a closet on the main floor of the home (Source: Tommy Williams Homes).
This air handling unit provides outside air at the same rate as the air being exhausted from the bathroom exhaust fan; local kitchen exhaust is provided by a range hood with a dedicated makeup air intake and dehumidification is provided by a separate unit
This bath exhaust fan ventilation control can be set by the HVAC technician for continuous operation, delayed shut off, or a set amount of minutes each hour
This Central Fan Integrated Supply (CFIS) duct is undersized and kinked, limiting required airflow This Central Fan Integrated Supply (CFIS) duct is undersized and kinked, limiting required airflow
This central ventilation system uses an energy recovery ventilator, pre-conditioning unit, and elevator shaft exhaust fan to supply air to dwelling units and corridors and to exhaust air from units and the elevator shaft in a multifamily building
This close-up of an exterior wall retrofit of a masonry brick home shows the fluid-applied water and air control layer (white), 2x4 furring strips and two layers of rigid foam insulation (pink), then 1x4 furring which provides a ventilation gap
This damper located at the top of a stairwell in a multistory building is automatically kept closed to reduce energy loss; it automatically opens during a smoke event.
This energy recovery ventilator (ERV) provides balanced ventilation to a dwelling unit in a multifamily building
This experimental earth tube is 220 ft long, 8 inches in diameter, and is buried 10 feet deep
This experimental radiative/evaporative hybrid cooling system uses water to reject heat at night through radiation and evaporation
This home’s balanced fresh air system includes a filtered fresh air intake that is wired to the central HVAC system with timer controls while exhaust fans in the kitchen, bathrooms, and laundry room pull stale and moist air from the home.
This HRV, installed in a conditioned attic, provides balanced ventilation to the whole home
This multistory stairwell has an automatic damper that is integrated with the engineered smoke control system.
This night ventilation cooling system is timer-controlled and ducted to the home's HVAC ducts to bring in filtered fresh air at night.
This outdoor air intake grille provides a safe and accessible location for measuring whole-house ventilation air flow
This room has several passive and low-energy cooling features including a ceiling fan, fully operable French doors, window shading, an outdoor water feature, and light-colored hard-scaping.
This solar powered attic fan runs when the sun is shining and does not draw any power from the home’s electrical system
