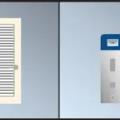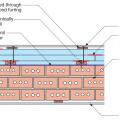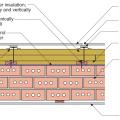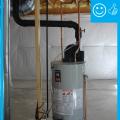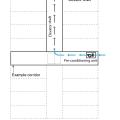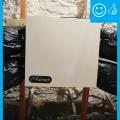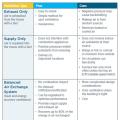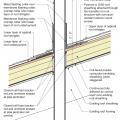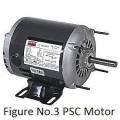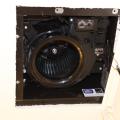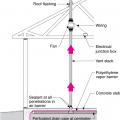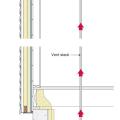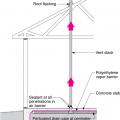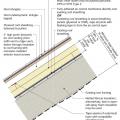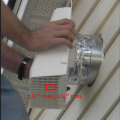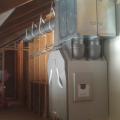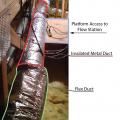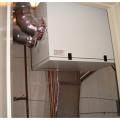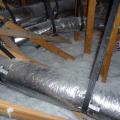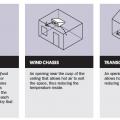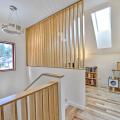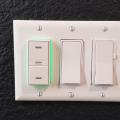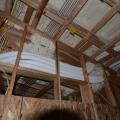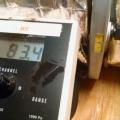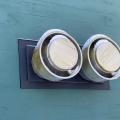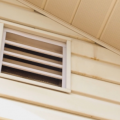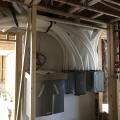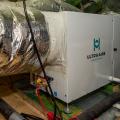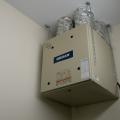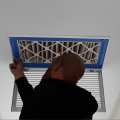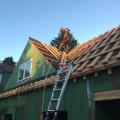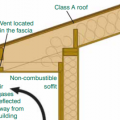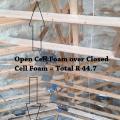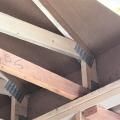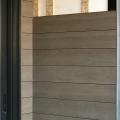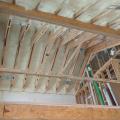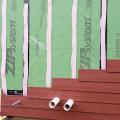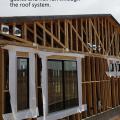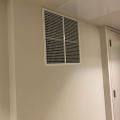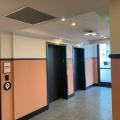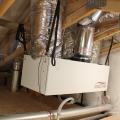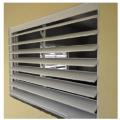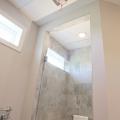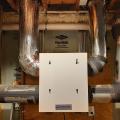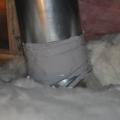Showing results 101 - 150 of 248
Passive venting options for a heat pump water heater located in a closet or small room include: a fully louvered door, high and low transfer grilles, or a high transfer grille with a 0.75-inch door undercut
Plan view of exterior masonry brick wall retrofitted with furring strips, three layers of rigid foam insulation staggered and taped at the seams, and 1x4 furring strips to provide a nailing surface and ventilation gap under lap siding
Plan view of exterior masonry brick wall retrofitted with furring strips, three layers of rigid mineral wool insulation staggered and taped at the seams, and topped with metal hat channel providing a ventilation gap surface to nail under the lap siding
Preconditioned outdoor air is supplied to the corridors on each floor of a multistory multifamily building, pressurizing the corridors and providing make-up air for the elevator shaft, which is depressurized by an exhaust fan.
Provide flashing and sealing integrated with the air and water control layers for vents and other roof penetrations
Quiet ENERGY STAR-rated exhaust fans provide spot ventilation and are integrated with the home’s fresh air ventilation system.
Rater-measured ventilation rate is within 100-120% of HVAC contractor design value (2.11)
Retrofit an existing roof by installing rigid foam above the roof deck with a ventilation space between the rigid foam and the new roof sheathing plus new moisture and air control layers and cavity insulation in the roof rafters.
Right - A durable, vented cover is installed over this exhaust duct to prevent bird and pest entry
Right - A heat recovery ventilator supplies all living spaces with fresh air while transferring heat for energy savings.
Right - An in-line air flow testing station is installed in a straight section of smooth metal duct (red outline) to determine the air flow rate of a fresh air intake for a whole house ventilation system.
Right - Each individual unit in this multifamily building has its own energy recovery ventilator (ERV) to provide balanced ventilation to the dwelling
Right - HVAC ducts should be well-supported with minimal bends and pinching.
Right - Provide passive ventilation in hot climates by installing wind chases and vents.
Right - Skylights can add natural light in rooms with limited wall space and if openable can provide desirable ventilation, especially when located at the top of stair wells.
Right - The automated ventilation system has a sensor built in switch that can detect indoor air pollution; if it senses a rise in humidity, VOCs, smoke, carbon dioxide, or small particulates, the system will turn on the nearest fan to eliminate pollution
Right - The energy recovery ventilator ducts supply filtered outside air to multiple locations in the home and continuously exhaust stale air to provide clean, balanced ventilation.
Right - This air flow testing station includes a manometer to determine air flow rate for a whole house ventilation system.
Right - This enclosed parking garage in a multistory multifamily building is equipped with mechanical exhaust to remove airborne contaminants from the garage.
Right - This shared enclosed parking garage is equipped with exhaust fans to remove airborne contaminants from the garage.
Right – A non-combustible 1/8-inch mesh screen is installed on vent openings to reduce the risk of ember intrusion.
Right – A ventilating dehumidifier with a fresh air intake is tied into the central duct system of this mixed-humid climate home.
Right – An HVAC contractor installs a 4-inch-thick MERV 13 filter at the intake grille of this return air vent to prevent dust, allergens, smoke, and viruses from entering the duct system.
Right – Battens were installed above the cork insulation to provide a ventilating layer between the insulation and the roof sheathing on this “hot roof” design.
Right – In wildfire prone areas, using a flat soffit with venting on the fascia instead of an angled soffit with down-facing venting reduces the risk of catching rising embers.
Right – Open-cell spray foam is installed over closed-cell spray foam in this hybrid approach to achieve adequate attic ventilation while allowing some vapor permeability.
Right – Raised heel trusses allow room for insulation over the exterior wall top plates, while baffles direct ventilation air to flow above the insulation from the soffit vents to the ridge vents.
Right – Ripped OSB provides furring strips for a ventilation gap behind the wood siding.
Right – Spray foam fills the roof joist cavities of this vaulted, unvented attic.
Right – The builder routed all vents through side walls to avoid holes in the roof.
Right – The corridor in this multistory building is pressurized with outdoor supply air.
Right – The elevator lobby of this multistory building is pressurized with outdoor air supplied to the space through this ceiling supply register.
Right – The HVAC unit installed in the insulated attic uses a heat pump to provide heating and cooling while also providing dehumidification and fresh air ventilation.
Right – This aluminum jalousie window provides solar control while allowing view and ventilation.
Right – This bath fan runs continuously at low speed and is activated by a motion sensor to operate a higher speeds.
Right – This energy recovery ventilator provides fresh air and exhausts stale air through a heat exchanger that recovers heat from the outgoing air in winter and reduces heat from incoming air in the summer to provide ventilation without wasting energy.
Right – This exhaust fan duct is made of smooth rigid metal and the duct is mastic sealed at the joints.
