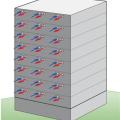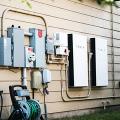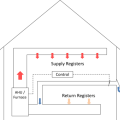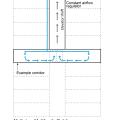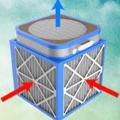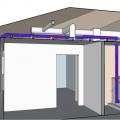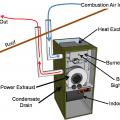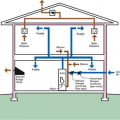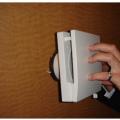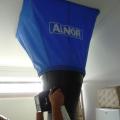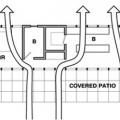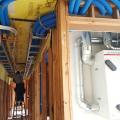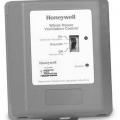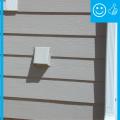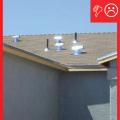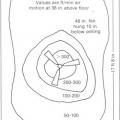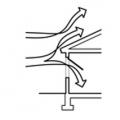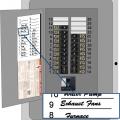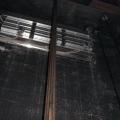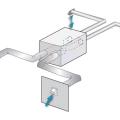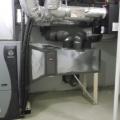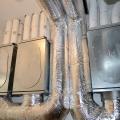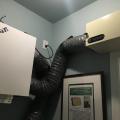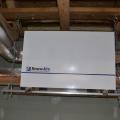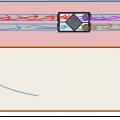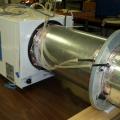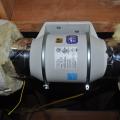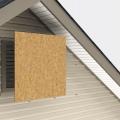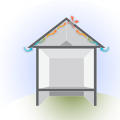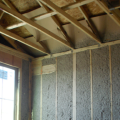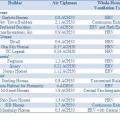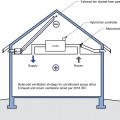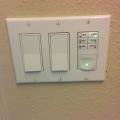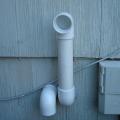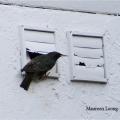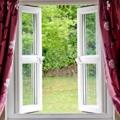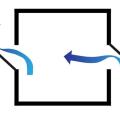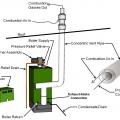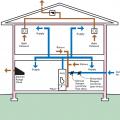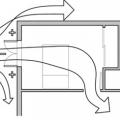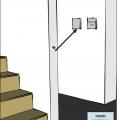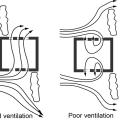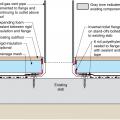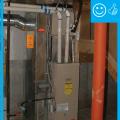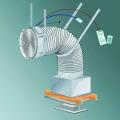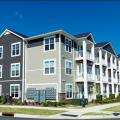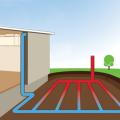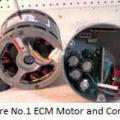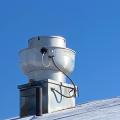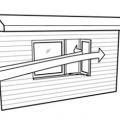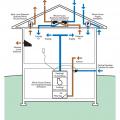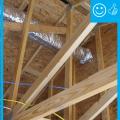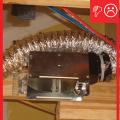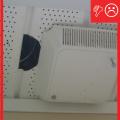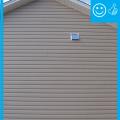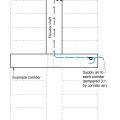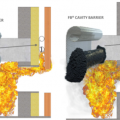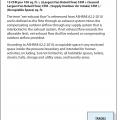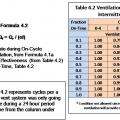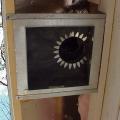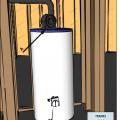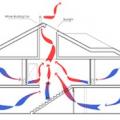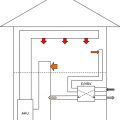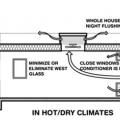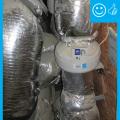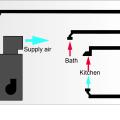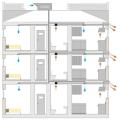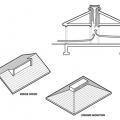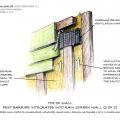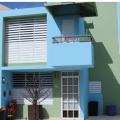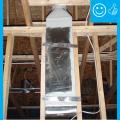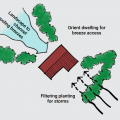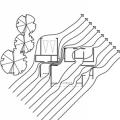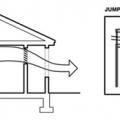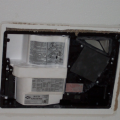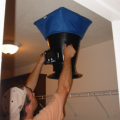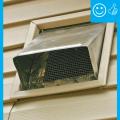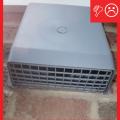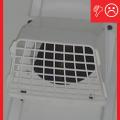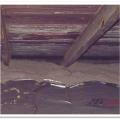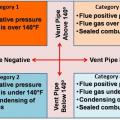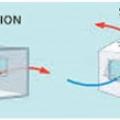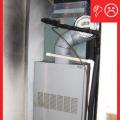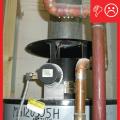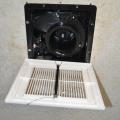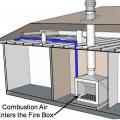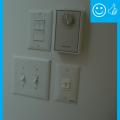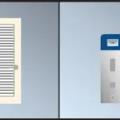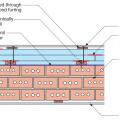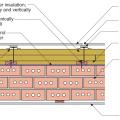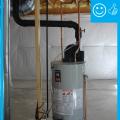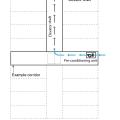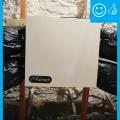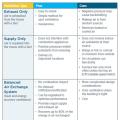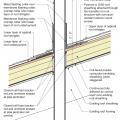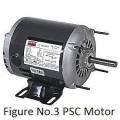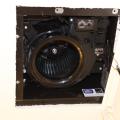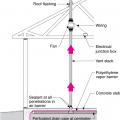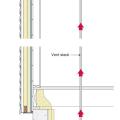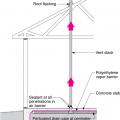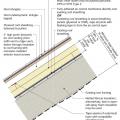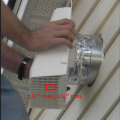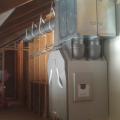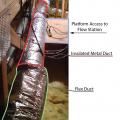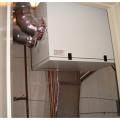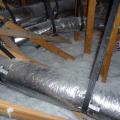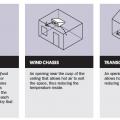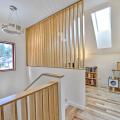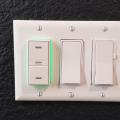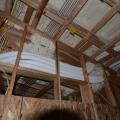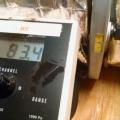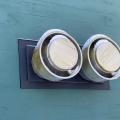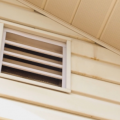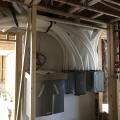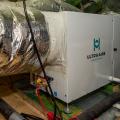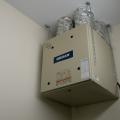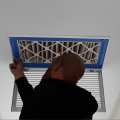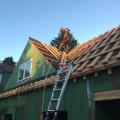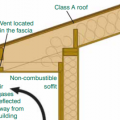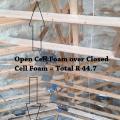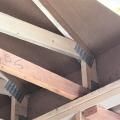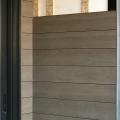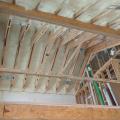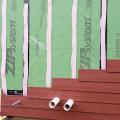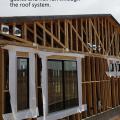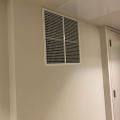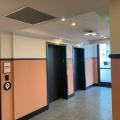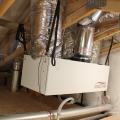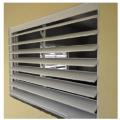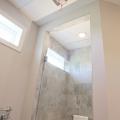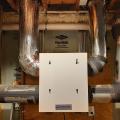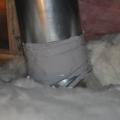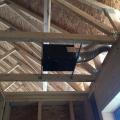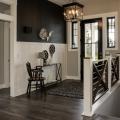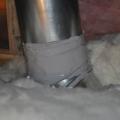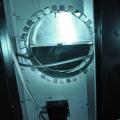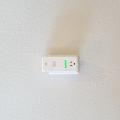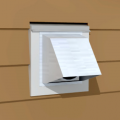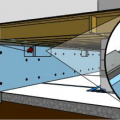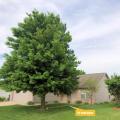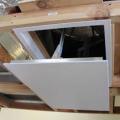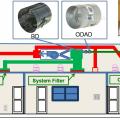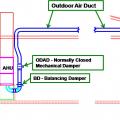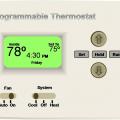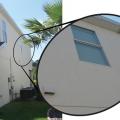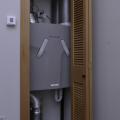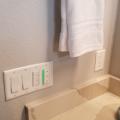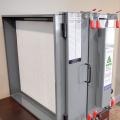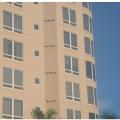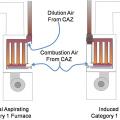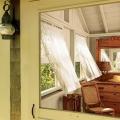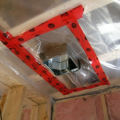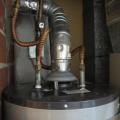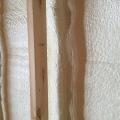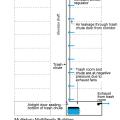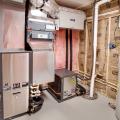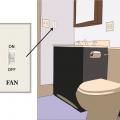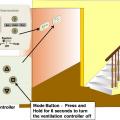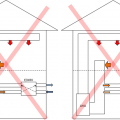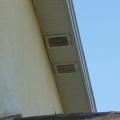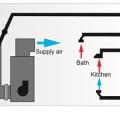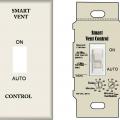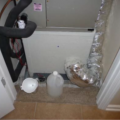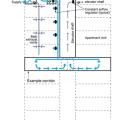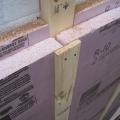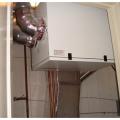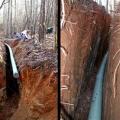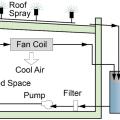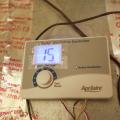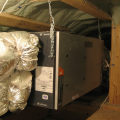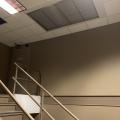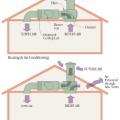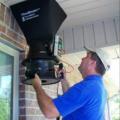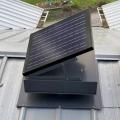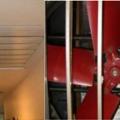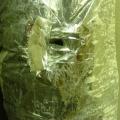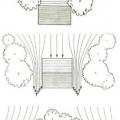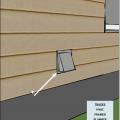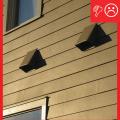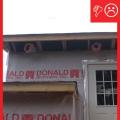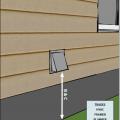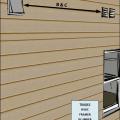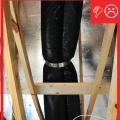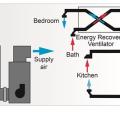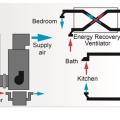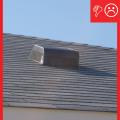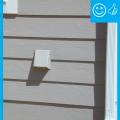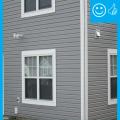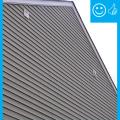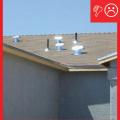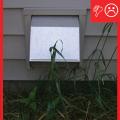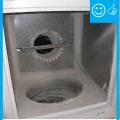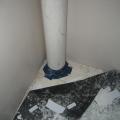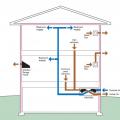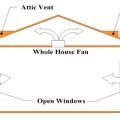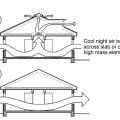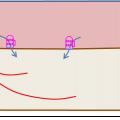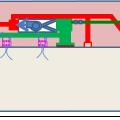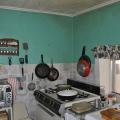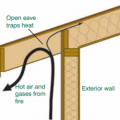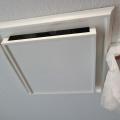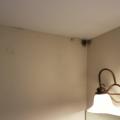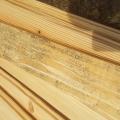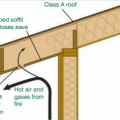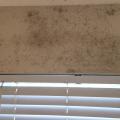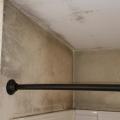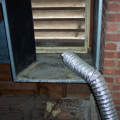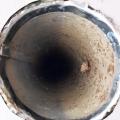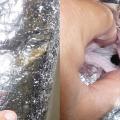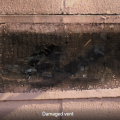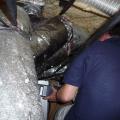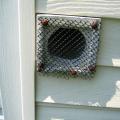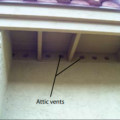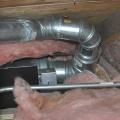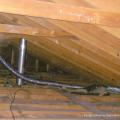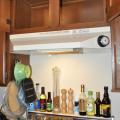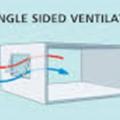Showing results 1 - 248 of 248
Individual ventilation systems for each dwelling unit in a multifamily building will require large numbers of penetrations in exterior facades
A battery storage system can provide reliable back-up power during a grid power outage
A central fan-integrated supply system uses a fresh air intake ducted to the home's central furnace or air handler unit to supply fresh air throughout the home
A central rooftop fan supplies outdoor air to all floors of a multistory multifamily building, pressurizing the corridors and providing make-up air for the elevator shaft, which is depressurized by an exhaust fan.
A central rooftop fan supplies preconditioned outdoor air to every floor of a multistory multifamily building, pressurizing the corridors and providing make-up air for the elevator shaft, which is depressurized by an exhaust fan.
A Corsi-Rosenthal Box is a highly effective DIY air cleaner made of easy to obtain materials such as HVAC filters, a box fan, cardboard, and tape
A direct-vent sealed-combustion fireplace takes its combustion air directly from outside through a dedicated air inlet and vents combustion products directly outside
A direct-vent sealed-combustion furnace has dedicated pipes for combustion air and exhaust
A fresh air inlet is ducted to the return side of the home’s central air handler; a motorized damper and electronic controls help balance the flow of fresh incoming air with controlled exhaust to meet ventilation requirements
A mini-split air-conditioning system can be a highly effective low-energy approach to provide cooling to one designated zone in the house
A passive air inlet is one approach to providing makeup air when operating an exhaust-only ventilation system
A passive flow hood is used to measure the flow rate of air that passes through a ceiling-mounted exhaust fan
A powered flow hood is used to measure outside air flowing into the inlet terminal of a whole-house ventilation system
A shallow, open floor plan allows free flow of cross ventilation through the house
A triple-filtered energy recovery ventilator is installed with individual supply ducts to provide fresh air to each room.
A ventilation controller with a manual override is located on a central air handler fan that is located in an accessible location
Air speeds generated by a typical ceiling fan are in the ideal range for providing occupant cooling without causing disruption
Airflow can be directed across thermal mass in the ceiling, floor, or elsewhere inside the home through various window and louver configurations
An elevator shaft vent with a motorized damper in a multistory multifamily building provides smoke and hot gas control in an elevator shaft during fire events; during normal operation the damper remains closed to reduce energy loss.
An energy recovery ventilator (ERV) transfers both heat and moisture between incoming and outgoing streams of air
An energy recovery ventilator draws in fresh outside air that is filtered and circulated by the central air handler, while stale air from central returns is routed through the ERV to exchange heat before being exhausted outside.
An energy recovery ventilator provides filtered fresh air to every room in the house.
An energy recovery ventilator with a MERV 13 filter supplies clean, fresh air to the entire home.
An ERV provides fresh air to the home while removing stale air and recovering heat.
An in-line airflow station installed in rigid duct provides a location to measure ventilation airflow
An in-line exhaust fan supplements the ability to exhaust moisture-laden air and lint from a dryer
Attach a strong permanent cover to gable end vents before a severe storm strikes to prevent moisture intrusion.
Attic ventilation fans exhaust hot air from the attic while replacing it with cooler air from the outside through intake vents
Baffles allow ventilation under roof decking while keeping wind from blowing insulation back from the edges of an attic.
Balanced ventilation dominates ventilation specifications by Zero Energy Ready Home builders
Bathroom exhaust fans are timer-operated to encourage removal of moisture from the home.
Because flue temperatures are cool, intake and exhaust ducts on a Category 4 direct-vent sealed-combustion condensing furnace can be made of PVC
Casement windows or wing walls can create zones of higher pressure (right) and lower pressure (left) to encourage cross ventilation when wind is flowing parallel to window openings
Central-fan-integrated supply ventilation with exhaust fans for intermittently balanced whole-house ventilation
Comfort ventilation focuses on airflow over occupants; in this example of wind-driven cross ventilation, the air is directed through the main occupied areas of the bedroom
Continuously-operating ventilation & exhaust fans include readily accessible override controls
Dense hedges can encourage cross ventilation (left image) or not (right image) depending on how they are placed relative to windows
Detail of radon vent stack connection to existing basement slab – retrofit basement construction
Ducted whole-house fans should be installed with the duct curved and the fan suspended from rafters to reduce noise and vibration transmission to the living area.
Each unit in a multifamily building should have its own supply and exhaust ventilation
Earth tubes buried in the ground can provide pre-cooling of ventilation air or primary cooling if designed deep and long enough
Ensure that attached garages in multifamily buildings are well-ventilated to reduce the presence of airborne contaminants in the garage and occupied space
Even when wind is blowing parallel to a wall, an open casement window can create a zone of higher pressure near the window opening, driving airflow into the house
Exhaust fan installed but in wrong direction causing excessive bend and duct is uninsulated
Fans supply outdoor air tempered by indoor corridor air to the corridors of a multistory multifamily building, pressurizing the corridors and providing make-up air for the elevator shaft, which is depressurized by an exhaust fan.
Fire barriers for ventilated wall cavities use thermally activated expansive materials to close off the ventilation space between the wall cladding and the sheathing during a fire while allowing air flow through the metal mesh during normal conditions
For fireplaces that are not mechanically drafted or direct-vented to outdoors, total net rated exhaust flow of the two largest exhaust fans is .15 CFM per 100 sq. ft. of occupiable space when at full capacity
Formula 4.2 from ASHRAE 62.2-2010 for fan flow rate required to achieve an effective ventilation rate
Fresh air intakes and exhaust vents are ducted to each unit in this multifamily building
Furnaces, boilers, and water heaters located within the home’s pressure boundary are mechanically drafted or direct-vented
Having both low and high ventilation openings is necessary to promote airflow from the stack effect
If integrating an ERV/HRV with the heating/cooling duct system, add dedicated ducts for either the supply or return side to prevent short-circuiting of air distribution
In hot, dry climates, passive cooling should focus on shading, night flush through cross ventilation and whole-house fans, potentially using high-mass construction
In this dwelling unit ventilation configuration, a forced air system provides outside air at the same rate as the air being exhausted from the bathroom fan; local kitchen exhaust is provided by a range hood with a dedicated makeup air intake
In this ventilation configuration for a multifamily building, outside air enters through a dedicated outdoor air system (DOAS), and inside air exits the space through bathroom and kitchen exhaust fans
In this ventilation configuration, an air handler provides outside air at the same rate as the air being exhausted from a bathroom fan; local kitchen exhaust has a dedicated makeup air intake; dehumidification is provided separately
Indoor measurement of a whole house mechanical ventilation system with a pressure balancing flowhood provides a sheltered location for measuring airflow
Inducing airflow through the stack effect requires low inlets and high outlets such as a ridge hood or crown monitor
Install mesh insect barrier along the tops and bottoms of the rain screen behind the exterior cladding of above-grade walls.
Jalousie windows use shutters rather than glass over the window openings to allow for maximum ventilation. Screens may be installed to keep out insects.
Landscape trees and shrubs to funnel cooling breeze towards a home in hot climate zones.
Locating windows on adjacent and opposite sides of the house will allow cross ventilation regardless of wind direction
Lower-cost local ERVs are usually installed in a ceiling to supply outdoor air to and exhaust air from the room in which they are located
Mold on the sheathing in this attic occurred after attic ventilation was increased
National Fuel Gas Code (NFPA 2012) identifies four categories for combustion furnaces and water heaters based on combustion type (sealed or unsealed) and vent pipe temperature
Natural ventilation can be wind-driven (cross ventilation) or buoyancy-driven (stack ventilation)
Opening the outlet on a bath fan reveals model information and provides access to the motor
Operable windows can provide fresh air to a multifamily building but each unit should also have it’s own fresh air intakes and exhaust vents
Passive cooling techniques can reduce or eliminate the use of air conditioning and can be used for backup cooling during emergencies.
Passive venting options for a heat pump water heater located in a closet or small room include: a fully louvered door, high and low transfer grilles, or a high transfer grille with a 0.75-inch door undercut
Plan view of exterior masonry brick wall retrofitted with furring strips, three layers of rigid foam insulation staggered and taped at the seams, and 1x4 furring strips to provide a nailing surface and ventilation gap under lap siding
Plan view of exterior masonry brick wall retrofitted with furring strips, three layers of rigid mineral wool insulation staggered and taped at the seams, and topped with metal hat channel providing a ventilation gap surface to nail under the lap siding
Preconditioned outdoor air is supplied to the corridors on each floor of a multistory multifamily building, pressurizing the corridors and providing make-up air for the elevator shaft, which is depressurized by an exhaust fan.
Provide flashing and sealing integrated with the air and water control layers for vents and other roof penetrations
Quiet ENERGY STAR-rated exhaust fans provide spot ventilation and are integrated with the home’s fresh air ventilation system.
Rater-measured ventilation rate is within 100-120% of HVAC contractor design value (2.11)
Retrofit an existing roof by installing rigid foam above the roof deck with a ventilation space between the rigid foam and the new roof sheathing plus new moisture and air control layers and cavity insulation in the roof rafters.
Right - A durable, vented cover is installed over this exhaust duct to prevent bird and pest entry
Right - A heat recovery ventilator supplies all living spaces with fresh air while transferring heat for energy savings.
Right - An in-line air flow testing station is installed in a straight section of smooth metal duct (red outline) to determine the air flow rate of a fresh air intake for a whole house ventilation system.
Right - Each individual unit in this multifamily building has its own energy recovery ventilator (ERV) to provide balanced ventilation to the dwelling
Right - HVAC ducts should be well-supported with minimal bends and pinching.
Right - Provide passive ventilation in hot climates by installing wind chases and vents.
Right - Skylights can add natural light in rooms with limited wall space and if openable can provide desirable ventilation, especially when located at the top of stair wells.
Right - The automated ventilation system has a sensor built in switch that can detect indoor air pollution; if it senses a rise in humidity, VOCs, smoke, carbon dioxide, or small particulates, the system will turn on the nearest fan to eliminate pollution
Right - The energy recovery ventilator ducts supply filtered outside air to multiple locations in the home and continuously exhaust stale air to provide clean, balanced ventilation.
Right - This air flow testing station includes a manometer to determine air flow rate for a whole house ventilation system.
Right - This enclosed parking garage in a multistory multifamily building is equipped with mechanical exhaust to remove airborne contaminants from the garage.
Right - This shared enclosed parking garage is equipped with exhaust fans to remove airborne contaminants from the garage.
Right – A non-combustible 1/8-inch mesh screen is installed on vent openings to reduce the risk of ember intrusion.
Right – A ventilating dehumidifier with a fresh air intake is tied into the central duct system of this mixed-humid climate home.
Right – An HVAC contractor installs a 4-inch-thick MERV 13 filter at the intake grille of this return air vent to prevent dust, allergens, smoke, and viruses from entering the duct system.
Right – Battens were installed above the cork insulation to provide a ventilating layer between the insulation and the roof sheathing on this “hot roof” design.
Right – In wildfire prone areas, using a flat soffit with venting on the fascia instead of an angled soffit with down-facing venting reduces the risk of catching rising embers.
Right – Open-cell spray foam is installed over closed-cell spray foam in this hybrid approach to achieve adequate attic ventilation while allowing some vapor permeability.
Right – Raised heel trusses allow room for insulation over the exterior wall top plates, while baffles direct ventilation air to flow above the insulation from the soffit vents to the ridge vents.
Right – Ripped OSB provides furring strips for a ventilation gap behind the wood siding.
Right – Spray foam fills the roof joist cavities of this vaulted, unvented attic.
Right – The builder routed all vents through side walls to avoid holes in the roof.
Right – The corridor in this multistory building is pressurized with outdoor supply air.
Right – The elevator lobby of this multistory building is pressurized with outdoor air supplied to the space through this ceiling supply register.
Right – The HVAC unit installed in the insulated attic uses a heat pump to provide heating and cooling while also providing dehumidification and fresh air ventilation.
Right – This aluminum jalousie window provides solar control while allowing view and ventilation.
Right – This bath fan runs continuously at low speed and is activated by a motion sensor to operate a higher speeds.
Right – This energy recovery ventilator provides fresh air and exhausts stale air through a heat exchanger that recovers heat from the outgoing air in winter and reduces heat from incoming air in the summer to provide ventilation without wasting energy.
Right – This exhaust fan duct is made of smooth rigid metal and the duct is mastic sealed at the joints.
Right – This exhaust fan use metal ducting that goes directly to the soffit to minimize penetrations through the roof.
Right – This home was constructed with no- or low-VOC paints, glues, flooring, cabinetry, and finishes that decrease indoor air pollutants in accordance with EPA Indoor airPLUS specifications.
Right – This kitchen exhaust duct is made of smooth rigid metal and the duct is mastic sealed at joints
Right – This kitchen exhaust fan has a damper to prevent outside air from entering when the fan is not operating
Right – This plug-in sensor detects indoor air quality issues in a home, including elevated levels of humidity, VOCs, smoke, carbon dioxide, or small particulates; if detected, the sensor can switch on the nearest exhaust fan to remove the pollutants.
Right- An electronic controller operates an exhaust fan, a mechanical damper on a fresh air intake, and the central heat pump’s fan, which draws in fresh air through the damper and distributes it in sync with exhaust fan operation for balanced fresh air.
Right: This vent was correctly flashed providing proper waterproofing detailing for this siding penetration.
Shade trees planted on the east or west sides of a house are one of the most effective measures that can be taken to reduce heat gains
Some whole-house fans are equipped with an automatic drop-down cover to provide an air seal at the ceiling level when the fan is not in use
Some whole-house fans use an automatic insulated cover achieve high R-values when the fan is not in use
Supply-only ventilation with a fresh air intake ducted to the return side of a horizontal air handler unit located in the attic
Supply-only ventilation with a fresh air intake ducted to the return side of a vertical air handler unit located in the house
The air intake or exhaust grilles in this second-story soffit will be very difficult to safely access to measure airflow
The elevator shaft in this multistory multifamily building has an exhaust fan that maintains a slight negative pressure to control odors; there is also a smoke vent that is dampered closed during normal conditions.
The energy recovery ventilator operates continuously to provide clean fresh air throughout the home.
The green-lit panel next to the fan and light switches is an indoor air quality sensor that will automatically turn on the exhaust fan if it detects a rise in humidity or indoor air pollutants.
The home is equipped with an advanced filtration system capable of removing 99.7% of contaminants from the indoor air.
The individual exhaust systems for each dwelling unit in this multifamily building result in large numbers of penetrations in the exterior façade
The natural draft and induced draft furnace are both Category I appliances that receive combustion air from the combustion appliance zone
The operable windows in this house are located at occupant level to provide comfort ventilation.
The polyethylene ceiling vapor barrier is sealed to form an air barrier around the exhaust fan in this very cold climate location (≥ CZ 6).
The raised hood at the base of the vent stack on this water heater shows that it is an atmospheric vented gas water heater
The spray foam-insulated attic provides a temperate place for the ERV ducts, which provide filtered fresh air to every room in the house.
The trash chute and trash room in a multistory multifamily building are depressurized with exhaust fans to minimize odors.
The ultra-efficient ground source heat pump (COP 4.4) delivers conditioned air throughout the home via ducts; an ERV provides fresh air to the system.
The ventilation controller is next to the thermostat and has a manual override button
These ERV/HRV configurations are NOT recommended because outdoor air can be sucked back into the ERV/HRV before being distributed to the living space
These second-story ventilation air intake/exhaust grilles can be accessed from the lower roof for air-flow testing
This air handler is located within the homes conditioned space in a closet on the main floor of the home (Source: Tommy Williams Homes).
This air handling unit provides outside air at the same rate as the air being exhausted from the bathroom exhaust fan; local kitchen exhaust is provided by a range hood with a dedicated makeup air intake and dehumidification is provided by a separate unit
This bath exhaust fan ventilation control can be set by the HVAC technician for continuous operation, delayed shut off, or a set amount of minutes each hour
This Central Fan Integrated Supply (CFIS) duct is undersized and kinked, limiting required airflow This Central Fan Integrated Supply (CFIS) duct is undersized and kinked, limiting required airflow
This central ventilation system uses an energy recovery ventilator, pre-conditioning unit, and elevator shaft exhaust fan to supply air to dwelling units and corridors and to exhaust air from units and the elevator shaft in a multifamily building
This close-up of an exterior wall retrofit of a masonry brick home shows the fluid-applied water and air control layer (white), 2x4 furring strips and two layers of rigid foam insulation (pink), then 1x4 furring which provides a ventilation gap
This damper located at the top of a stairwell in a multistory building is automatically kept closed to reduce energy loss; it automatically opens during a smoke event.
This energy recovery ventilator (ERV) provides balanced ventilation to a dwelling unit in a multifamily building
This experimental earth tube is 220 ft long, 8 inches in diameter, and is buried 10 feet deep
This experimental radiative/evaporative hybrid cooling system uses water to reject heat at night through radiation and evaporation
This home’s balanced fresh air system includes a filtered fresh air intake that is wired to the central HVAC system with timer controls while exhaust fans in the kitchen, bathrooms, and laundry room pull stale and moist air from the home.
This HRV, installed in a conditioned attic, provides balanced ventilation to the whole home
This multistory stairwell has an automatic damper that is integrated with the engineered smoke control system.
This night ventilation cooling system is timer-controlled and ducted to the home's HVAC ducts to bring in filtered fresh air at night.
This outdoor air intake grille provides a safe and accessible location for measuring whole-house ventilation air flow
This room has several passive and low-energy cooling features including a ceiling fan, fully operable French doors, window shading, an outdoor water feature, and light-colored hard-scaping.
This solar powered attic fan runs when the sun is shining and does not draw any power from the home’s electrical system
To measure air flow, a hole was made in this flex duct; a more accurate measurement could be taken if the duct material were rigid metal, not flex duct
Ventilation air comes directly from outdoors, not from adjacent dwelling units, garages, crawlspaces, or attics
Ventilation air inlets ≥ 2 ft. above grade or roof deck in Climate Zones 1-3 or ≥ 4 ft. above grade or roof deck in Climate Zones 4-8 and not obstructed
Ventilation air inlets located ≥10 ft. of stretched-string distance from known contamination sources such as stack, vent, exhaust hood, or vehicle exhaust
Ventilation air inlets provided with rodent / insect screen with ≤ 0.5 inch mesh
Ventilation in this dwelling unit is provided by an Energy Recovery Ventilator; local kitchen exhaust is provided by a range hood with a dedicated makeup air intake; conditioned air is provided by an air handler
Ventilation in this unit is provided by an Energy Recovery Ventilator; local kitchen exhaust is provided by a range hood with a dedicated makeup air intake; conditioned air is provided by an air handler and dehumidification is provided separately
Ventilation inlet is not near any exhaust outlets/contamination sources and is at least 2 ft. above the roof deck
Ventilation inlet is too close to exhaust outlets and does not extend at least 2 ft. above the roof deck
Whole-house fans draw outside air through windows into the home and exhaust it into a vented attic
Whole-house fans or wind-driven cross ventilation can be used to draw air across thermal mass for a night flush strategy
Without an exhaust fan ducted to the exterior, particles resulting from cooking can accumulate on walls and ceilings, and will be present in the air where they can damage occupants' respiratory systems
Wrong - An open eave with no soffit covering can trap rising hot air and embers from a wildfire.
Wrong - Cold spots along the top plate combined with lack of ventilation have encouraged mold growth along this bathroom ceiling.
Wrong - Exhaust fans should not have tight bends in duct work, especially right next to the fan as this can block airflow
Wrong - Exhaust pipe is not vertical; poorly installed roofing; roofing odd placement for gable vent.
Wrong - If the soffit is applied directly to the rafter eave, it forms a sloping soffit, which creates a pocket that can trap hot air and embers from a wildfire.
Wrong - Lack of insulation in the wall above this window combined with poor bathroom ventilation has contributed to mold growth.
Wrong - Vent hole has no cover or screening and is poorly sealed and flashed to siding.
Wrong - Vent hole has no cover or screening and is poorly sealed and flashed to siding.
Wrong – A tear in the outer jacket of this duct shows where an in-line airflow measurement was made; the inner duct was not sealed and created a duct leak.
Wrong – Airborne embers can float into holes in damaged vent screens and ignite flammable items in the house or accumulated debris in the vent.
Wrong – It is difficult to test the air flow in this fresh air intake duct due to poor access and inadequate length of straight duct to get an accurate in-line flow measurement.
Wrong – the exhaust terminal for a clothes dryer should not be covered with a screen which could trap lint; instead, cover it with a hooded, louvered damper
Wrong – The open overhang with exposed timbers and unscreened vent holes make this roof more susceptible to ignition.
Wrong – The position of this exhaust fan does not allow the duct to route directly outside in as straight a path as possible.
Wrong – This exhaust duct extends far beyond what is needed to reach the roof; a short, straight, smooth rigid metal duct is best for exhaust ducts and exhausting to the soffit vent would be preferable.
Wrong – This kitchen exhaust is a recirculating model; kitchens should use exhaust fans that duct out through the roof to remove moisture and odors from the home
Wrong: Single sided ventilation without at least two windows, wing walls, and predictable wind directions is ineffective for generating wind-driven crossflow.
