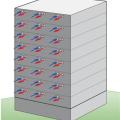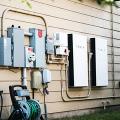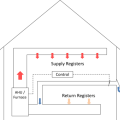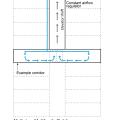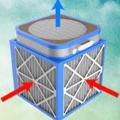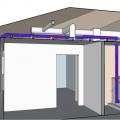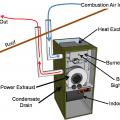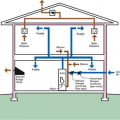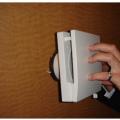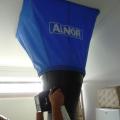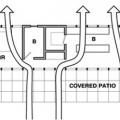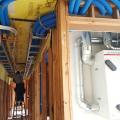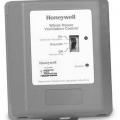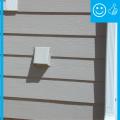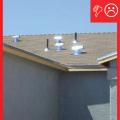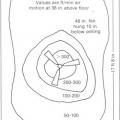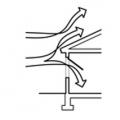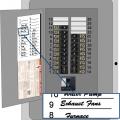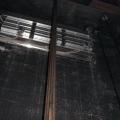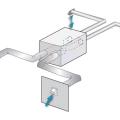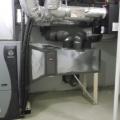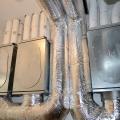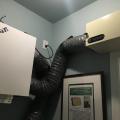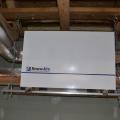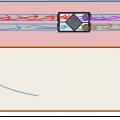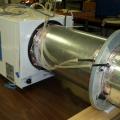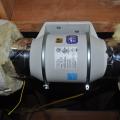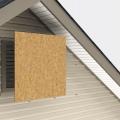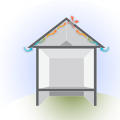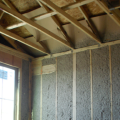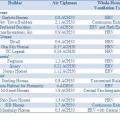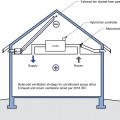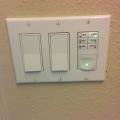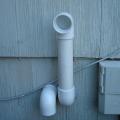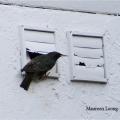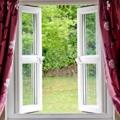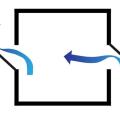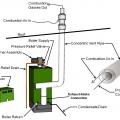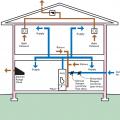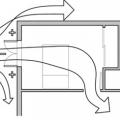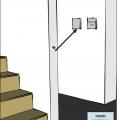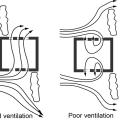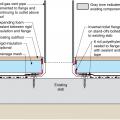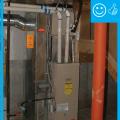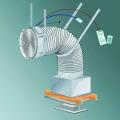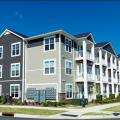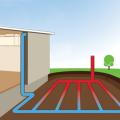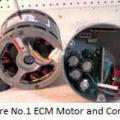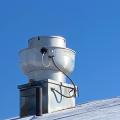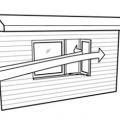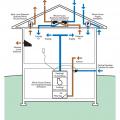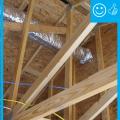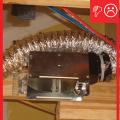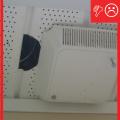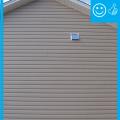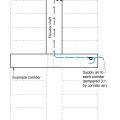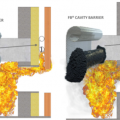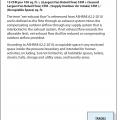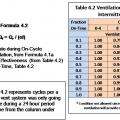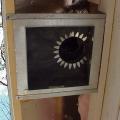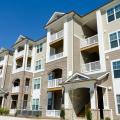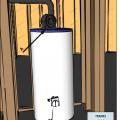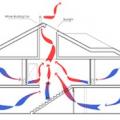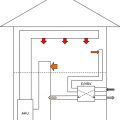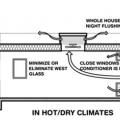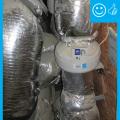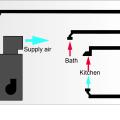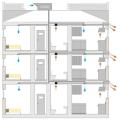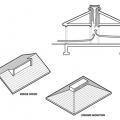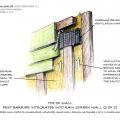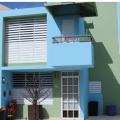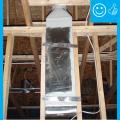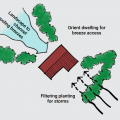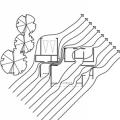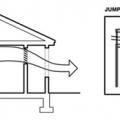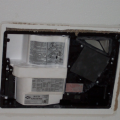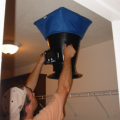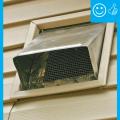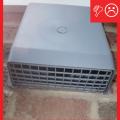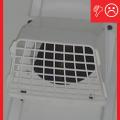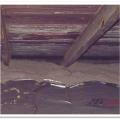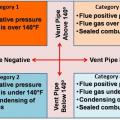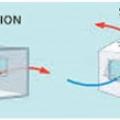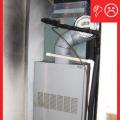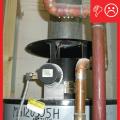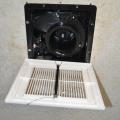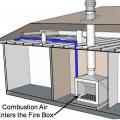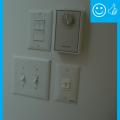Showing results 1 - 100 of 248
Individual ventilation systems for each dwelling unit in a multifamily building will require large numbers of penetrations in exterior facades
A battery storage system can provide reliable back-up power during a grid power outage
A central fan-integrated supply system uses a fresh air intake ducted to the home's central furnace or air handler unit to supply fresh air throughout the home
A central rooftop fan supplies outdoor air to all floors of a multistory multifamily building, pressurizing the corridors and providing make-up air for the elevator shaft, which is depressurized by an exhaust fan.
A central rooftop fan supplies preconditioned outdoor air to every floor of a multistory multifamily building, pressurizing the corridors and providing make-up air for the elevator shaft, which is depressurized by an exhaust fan.
A Corsi-Rosenthal Box is a highly effective DIY air cleaner made of easy to obtain materials such as HVAC filters, a box fan, cardboard, and tape
A direct-vent sealed-combustion fireplace takes its combustion air directly from outside through a dedicated air inlet and vents combustion products directly outside
A direct-vent sealed-combustion furnace has dedicated pipes for combustion air and exhaust
A fresh air inlet is ducted to the return side of the home’s central air handler; a motorized damper and electronic controls help balance the flow of fresh incoming air with controlled exhaust to meet ventilation requirements
A mini-split air-conditioning system can be a highly effective low-energy approach to provide cooling to one designated zone in the house
A passive air inlet is one approach to providing makeup air when operating an exhaust-only ventilation system
A passive flow hood is used to measure the flow rate of air that passes through a ceiling-mounted exhaust fan
A powered flow hood is used to measure outside air flowing into the inlet terminal of a whole-house ventilation system
A shallow, open floor plan allows free flow of cross ventilation through the house
A triple-filtered energy recovery ventilator is installed with individual supply ducts to provide fresh air to each room.
A ventilation controller with a manual override is located on a central air handler fan that is located in an accessible location
Air speeds generated by a typical ceiling fan are in the ideal range for providing occupant cooling without causing disruption
Airflow can be directed across thermal mass in the ceiling, floor, or elsewhere inside the home through various window and louver configurations
An elevator shaft vent with a motorized damper in a multistory multifamily building provides smoke and hot gas control in an elevator shaft during fire events; during normal operation the damper remains closed to reduce energy loss.
An energy recovery ventilator (ERV) transfers both heat and moisture between incoming and outgoing streams of air
An energy recovery ventilator draws in fresh outside air that is filtered and circulated by the central air handler, while stale air from central returns is routed through the ERV to exchange heat before being exhausted outside.
An energy recovery ventilator provides filtered fresh air to every room in the house.
An energy recovery ventilator with a MERV 13 filter supplies clean, fresh air to the entire home.
An ERV provides fresh air to the home while removing stale air and recovering heat.
An in-line airflow station installed in rigid duct provides a location to measure ventilation airflow
An in-line exhaust fan supplements the ability to exhaust moisture-laden air and lint from a dryer
Attach a strong permanent cover to gable end vents before a severe storm strikes to prevent moisture intrusion.
Attic ventilation fans exhaust hot air from the attic while replacing it with cooler air from the outside through intake vents
Baffles allow ventilation under roof decking while keeping wind from blowing insulation back from the edges of an attic.
Balanced ventilation dominates ventilation specifications by Zero Energy Ready Home builders
Bathroom exhaust fans are timer-operated to encourage removal of moisture from the home.
Because flue temperatures are cool, intake and exhaust ducts on a Category 4 direct-vent sealed-combustion condensing furnace can be made of PVC
Casement windows or wing walls can create zones of higher pressure (right) and lower pressure (left) to encourage cross ventilation when wind is flowing parallel to window openings
Central-fan-integrated supply ventilation with exhaust fans for intermittently balanced whole-house ventilation
Comfort ventilation focuses on airflow over occupants; in this example of wind-driven cross ventilation, the air is directed through the main occupied areas of the bedroom
Continuously-operating ventilation & exhaust fans include readily accessible override controls
Dense hedges can encourage cross ventilation (left image) or not (right image) depending on how they are placed relative to windows
Detail of radon vent stack connection to existing basement slab – retrofit basement construction
Ducted whole-house fans should be installed with the duct curved and the fan suspended from rafters to reduce noise and vibration transmission to the living area.
Each unit in a multifamily building should have its own supply and exhaust ventilation
Earth tubes buried in the ground can provide pre-cooling of ventilation air or primary cooling if designed deep and long enough
Ensure that attached garages in multifamily buildings are well-ventilated to reduce the presence of airborne contaminants in the garage and occupied space
Even when wind is blowing parallel to a wall, an open casement window can create a zone of higher pressure near the window opening, driving airflow into the house
Exhaust fan installed but in wrong direction causing excessive bend and duct is uninsulated
Fans supply outdoor air tempered by indoor corridor air to the corridors of a multistory multifamily building, pressurizing the corridors and providing make-up air for the elevator shaft, which is depressurized by an exhaust fan.
Fire barriers for ventilated wall cavities use thermally activated expansive materials to close off the ventilation space between the wall cladding and the sheathing during a fire while allowing air flow through the metal mesh during normal conditions
For fireplaces that are not mechanically drafted or direct-vented to outdoors, total net rated exhaust flow of the two largest exhaust fans is .15 CFM per 100 sq. ft. of occupiable space when at full capacity
Formula 4.2 from ASHRAE 62.2-2010 for fan flow rate required to achieve an effective ventilation rate
Fresh air intakes and exhaust vents are ducted to each unit in this multifamily building
Furnaces, boilers, and water heaters located within the home’s pressure boundary are mechanically drafted or direct-vented
Having both low and high ventilation openings is necessary to promote airflow from the stack effect
If integrating an ERV/HRV with the heating/cooling duct system, add dedicated ducts for either the supply or return side to prevent short-circuiting of air distribution
In hot, dry climates, passive cooling should focus on shading, night flush through cross ventilation and whole-house fans, potentially using high-mass construction
In this dwelling unit ventilation configuration, a forced air system provides outside air at the same rate as the air being exhausted from the bathroom fan; local kitchen exhaust is provided by a range hood with a dedicated makeup air intake
In this ventilation configuration for a multifamily building, outside air enters through a dedicated outdoor air system (DOAS), and inside air exits the space through bathroom and kitchen exhaust fans
In this ventilation configuration, an air handler provides outside air at the same rate as the air being exhausted from a bathroom fan; local kitchen exhaust has a dedicated makeup air intake; dehumidification is provided separately
Indoor measurement of a whole house mechanical ventilation system with a pressure balancing flowhood provides a sheltered location for measuring airflow
Inducing airflow through the stack effect requires low inlets and high outlets such as a ridge hood or crown monitor
Install mesh insect barrier along the tops and bottoms of the rain screen behind the exterior cladding of above-grade walls.
Jalousie windows use shutters rather than glass over the window openings to allow for maximum ventilation. Screens may be installed to keep out insects.
Landscape trees and shrubs to funnel cooling breeze towards a home in hot climate zones.
Locating windows on adjacent and opposite sides of the house will allow cross ventilation regardless of wind direction
Lower-cost local ERVs are usually installed in a ceiling to supply outdoor air to and exhaust air from the room in which they are located
Mold on the sheathing in this attic occurred after attic ventilation was increased
National Fuel Gas Code (NFPA 2012) identifies four categories for combustion furnaces and water heaters based on combustion type (sealed or unsealed) and vent pipe temperature
Natural ventilation can be wind-driven (cross ventilation) or buoyancy-driven (stack ventilation)
Opening the outlet on a bath fan reveals model information and provides access to the motor
Operable windows can provide fresh air to a multifamily building but each unit should also have it’s own fresh air intakes and exhaust vents
Passive cooling techniques can reduce or eliminate the use of air conditioning and can be used for backup cooling during emergencies.
