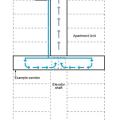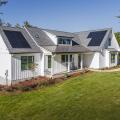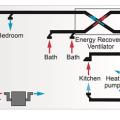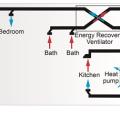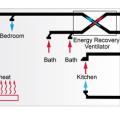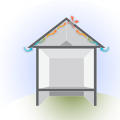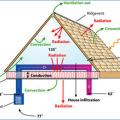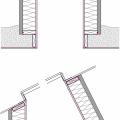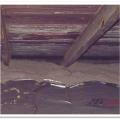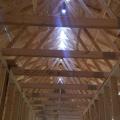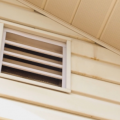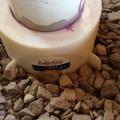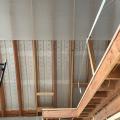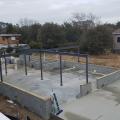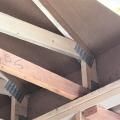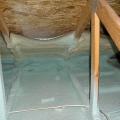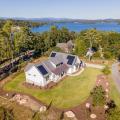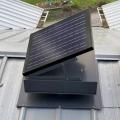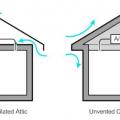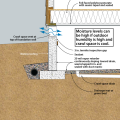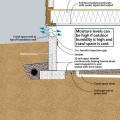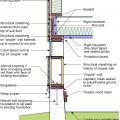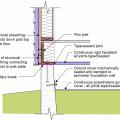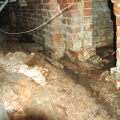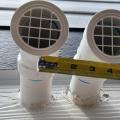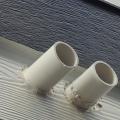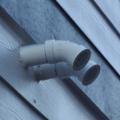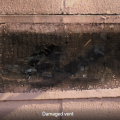Showing results 1 - 30 of 30
This central ventilation system uses an energy recovery ventilator to supply air to the corridor and exhaust air from the elevator shaft of a multifamily building
Along with continuous ridge vents, the builder installed permanent roof anchors on all the roof sections, providing a simple, low-cost and permanent safe structural tie-off points for workers conducting any future roof work.
An Energy Recovery Ventilator provides outside air to this dwelling unit; a range hood with dedicated makeup air provides local kitchen exhaust; a Packaged Terminal Heat Pump provides conditioned air and dehumidification is provided separately
An Energy Recovery Ventilator provides outside air to this dwelling unit; a range hood with dedicated makeup air provides local kitchen exhaust; a Packaged Terminal Heat Pump provides conditioned air
An Energy Recovery Ventilator provides outside air to this dwelling unit; a range hood with dedicated makeup air provides local kitchen exhaust; a radiant heating system provides heating
Attic ventilation fans exhaust hot air from the attic while replacing it with cooler air from the outside through intake vents
Ductwork located in a vented attic is subject to high attic temperatures and significant heat gain through the walls of the ducts
Mold on the sheathing in this attic occurred after attic ventilation was increased
Right - A stand-alone dehumidifier is located in the return air closet of this multifamily dwelling located in a humid climate
Right – A non-combustible 1/8-inch mesh screen is installed on vent openings to reduce the risk of ember intrusion.
Right – A radon pipe provides a path for radon to vent to the roof rather than seeping into the home.
Right – Baffles are foamed in place between the roof joists of the vented, vaulted attic to direct air from the soffit vents up to the ridge vent.
Right – Because this home is in a coastal location that may flood the crawlspace is vented and the home is constructed on metal piers.
Right – Raised heel trusses allow room for insulation over the exterior wall top plates, while baffles direct ventilation air to flow above the insulation from the soffit vents to the ridge vents.
Spray foam insulates and air-seals the ceiling deck and top plates of this vented attic.
This home was designed with continuous roof vents and few roof penetrations, allowing more room for the solar shingles that integrate with the asphalt shingles installed to meet IBHS Fortified Roof criteria for increased resistance to high winds and rain
This solar powered attic fan runs when the sun is shining and does not draw any power from the home’s electrical system
Vented crawlspace cripple wall has seismic retrofits – plywood is added on interior that fastens to extra blocking added at sill plate and connected to foundation with new anchor bolts
Wrong - A typical vented crawlspace in North Carolina exhibits water leakage, poor drainage, and a low-quality vapor retarder that does not cover all of the ground surface and is not sealed to the walls.
Wrong - The furnace intake and exhaust are too close to each other and are missing rodent screening.
Wrong - The furnace intake and exhaust are too close to each other and should be facing different directions.
Wrong – Airborne embers can float into holes in damaged vent screens and ignite flammable items in the house or accumulated debris in the vent.
Wrong – An open and/or sloped soffit can trap heat and burning embers as a wildfire approaches, increasing the risk of ignition of the structure.
