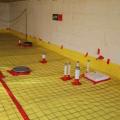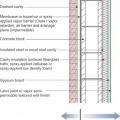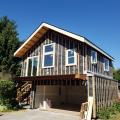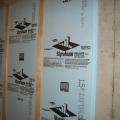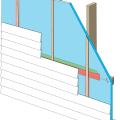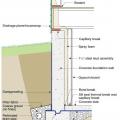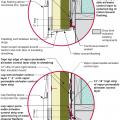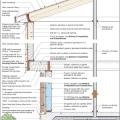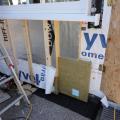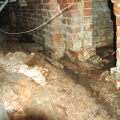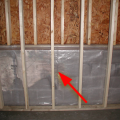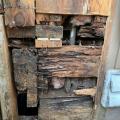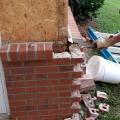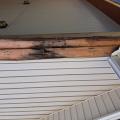Showing results 1 - 14 of 14
Any holes through the vapor barrier installed over the basement floor slab are thoroughly sealed as part of the foundation water barrier system.
Brick wall assembly for a hot-humid climate with no Class I vapor retarder and with an air gap (drained cavity) to dissipate vapor driven into the wall by the sun.
Right – Half-inch furring strips provide a rain screen and air gap between the weather-resistant membrane and the fiber cement siding on the exterior walls of this marine-climate home.
Rigid foam insulation can serve as the drainage plane when all seams are taped. Furring strips provide an air gap behind the cladding.
The below-grade wall assembly includes dampproofing, draining details, and insulation.
This exterior wall retrofit permits drying to the exterior of a sill plate installed on an untreated flat foundation wall
This house design in the Hot-Humid climate uses a slab foundation, masonry walls, and an Exterior Insulation Finish System (EIFS) cladding.
Vapor-permeable mineral wool insulation is installed on the exterior side of the sill beam during an exterior wall retrofit to allow the sill beam to dry to the outside
Wrong - A typical vented crawlspace in North Carolina exhibits water leakage, poor drainage, and a low-quality vapor retarder that does not cover all of the ground surface and is not sealed to the walls.
Wrong - Class I vapor retarder over framed basement walls can cause condensation, mold, and rotting because plastic prevents drying to the inside; the outside should have waterproofing and vertical drainage, and the framing should be spaced from the wall.
Wrong - Lack of a weather-resistant barrier allowed water to get behind the siding and rot the framing in this corner rim joist area.
Wrong - Lack of house wrap or weather resistant barrier lead to significant water damage behind the brick veneer.
