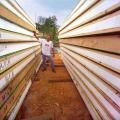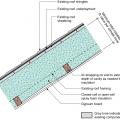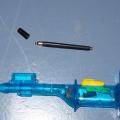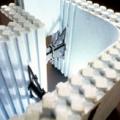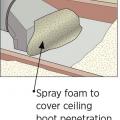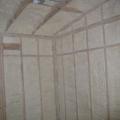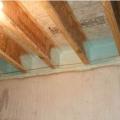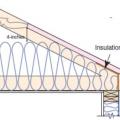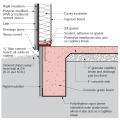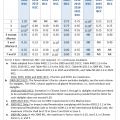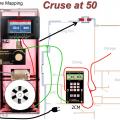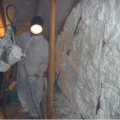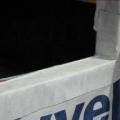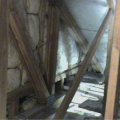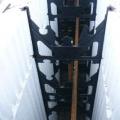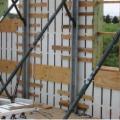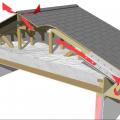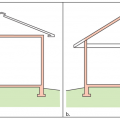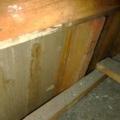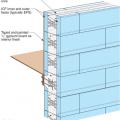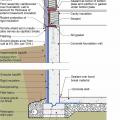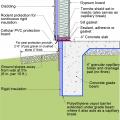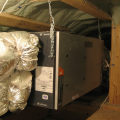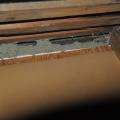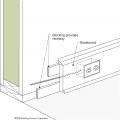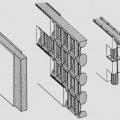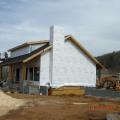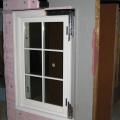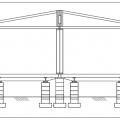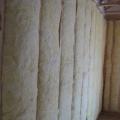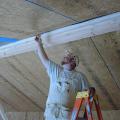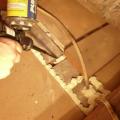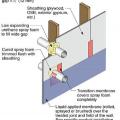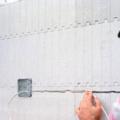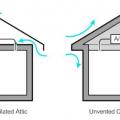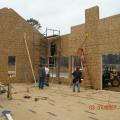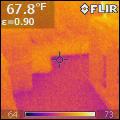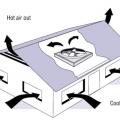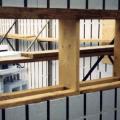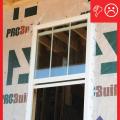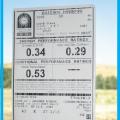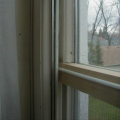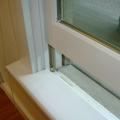Showing results 301 - 350 of 467
SIP panels should be stacked high, dry, and flat
Sloped roof with cavity spray foam insulation, strapping, and gypsum board thermal barrier
Smoke generators are used to identify air leakage sites during depressurization testing
Special molded corners provide continuous insulation layer at the corners to improve structural strength and minimize thermal bridging
Spray foam insulation is installed in open wall cavities to air seal and insulate
Spray foam provides a critical seal between the subfloor, rim joist, and sill plate
Standard roof trusses are narrow at the eaves, preventing full insulation coverage over the top plate of the exterior walls
Stucco is installed over rigid insulation, which is installed over a drainage plane consisting of a drainage gap and building wrap layer over the sheathing
Table of Maximum Fenestration U-Factor Requirements for New Homes as Listed in the 2009-2021 IECC and IRC
The air tightness of the garage-to-house air barrier can be tested with a blower door kit and two manometers
The attic kneewall and the open floor cavities under kneewall are both sealed and insulated in one step with spray foam insulation
The back dam of the window sill will force water out
The floor cavities under this attic kneewall are completely open to the unconditioned attic space and a prime target for wind washing
The ICF consists of foam forms that are held in place with plastic or metal spacers and reinforced with metal rebar
The soffit dam and baffle allow air to flow through the vents without disturbing the insulation covering the top plates
The thermal boundary for a gable roof can be located at either a) the flat ceiling with a vented attic or b) the roof line for an unvented attic
The wall behind the fireplace is an exterior wall and requires a thermal barrier that is continuous with the rest of the wall’s insulation
Thermal bridging is eliminated at the rim joist with the use of joist ledgers that are anchored in the wall
These walls are made of autoclaved aerated concrete blocks that are lightweight, easy to cut, bug-resistant, moisture-resistant, fire-resistant and steel-reinforced to form structurally solid, air-tight, thermally resistant walls.
This basement is insulated on the exterior with rigid foam over dampproofing, with granular backfill and footing drains to facilitate drainage away from the foundation, a termite shield to protect from pests, and cellular PVC to protect the rigid foam.
This exterior insulated slab-on-grade monolithic grade beam foundation is protected from pests by termite shield at the sill plate, borate-treated framing, flashing at end of wall insulation, brick veneer over slab-edge insulation, and rock ground cover.
This foundation/floor/SIP wall detail shows recommended support of SIP wall panel at the sill plate
This HRV, installed in a conditioned attic, provides balanced ventilation to the whole home
This kneewall has no top plate and the resulting gap provides a wide-open pathway for air and vapor to travel between the living space and the attic
This technique for installing electrical wiring avoids the need to cut into the SIP panel
Three common ICF wall systems: the flat wall, the waffle wall, and the post-and-beam wall
Two layers of high-permeability house wrap are installed to provide a drainage layer between the SIPS and the homes external cladding
Two layers of XPS are installed with staggered seams over a liquid-applied membrane on the structural sheathing
Typical installation of a double section modular home on a pier and ground anchor foundation
Unfaced fiberglass batt insulation is installed to completely fill the wall cavities and is sliced to fit around wiring, piping, and other obstructions in the wall cavities
Use a smoke pencil to check for air leaks at SIP panel seams, especially along the ridge beam
Use flashing tape to seal around any pipes or vents that penetrate through the foam
Utilities are commonly recessed into cutouts in the foam after concrete has been poured
Walls are being assembled at this SIP house
Whole house fans draw cool night-time air in through open windows and expel hot house air into the vented attic
Window and door rough openings in the ICF wall are surrounded with pressure-treated wood
