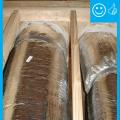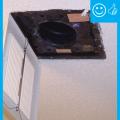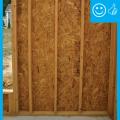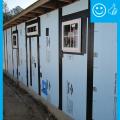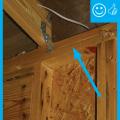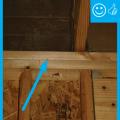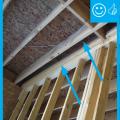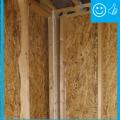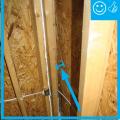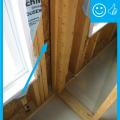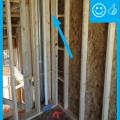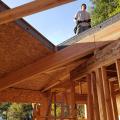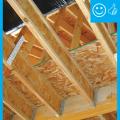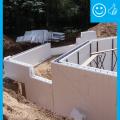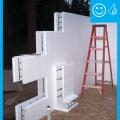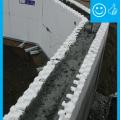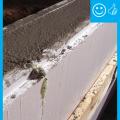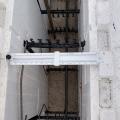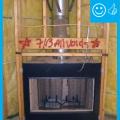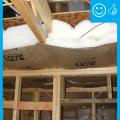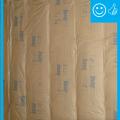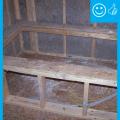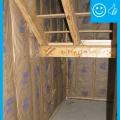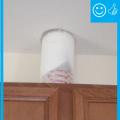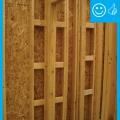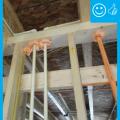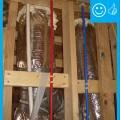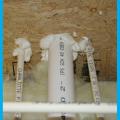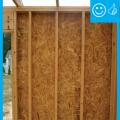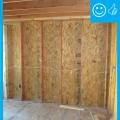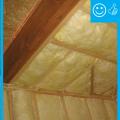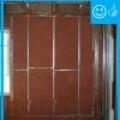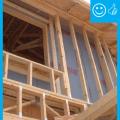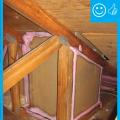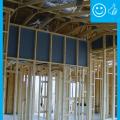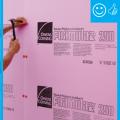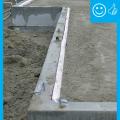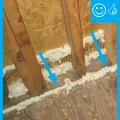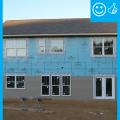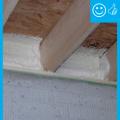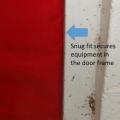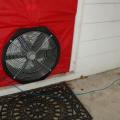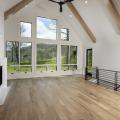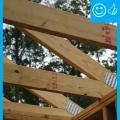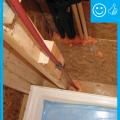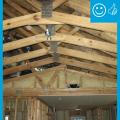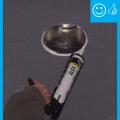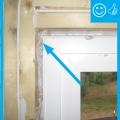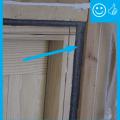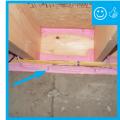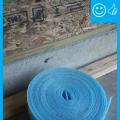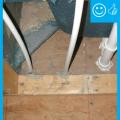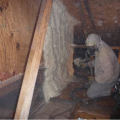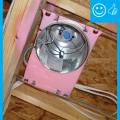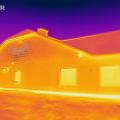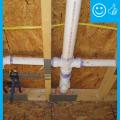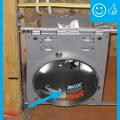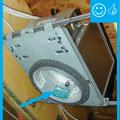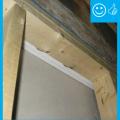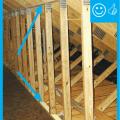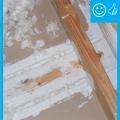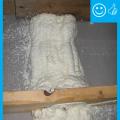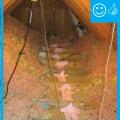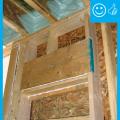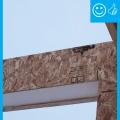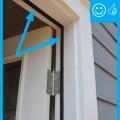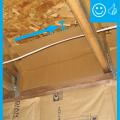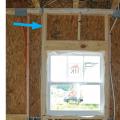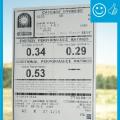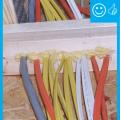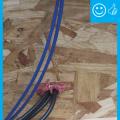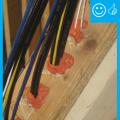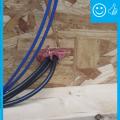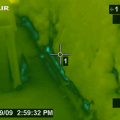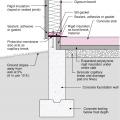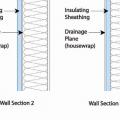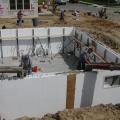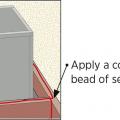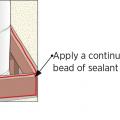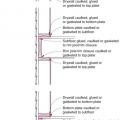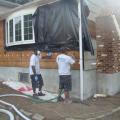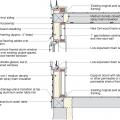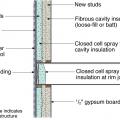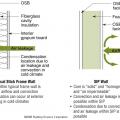Showing results 201 - 300 of 467
Right – Cantilever has been properly insulated, air sealed, and cavity has been blocked.
Right – Chase capped with rigid air barrier and duct work penetrations properly sealed
Right – Fan with a cleanly cut and properly sized hole has been air sealed to drywall
Right – Full length 2x6 nailer has been installed to allow space for insulation at wall intersection
Right – Graphite enhanced EPS fills these SIP panels, providing additional insulation value.
Right – ICFs are being installed to create a continuous air and thermal boundary
Right – ICFs are being installed to create a continuous air and thermal boundary
Right – ICFs are being installed to create a continuous air and thermal boundary
Right – ICFs are being installed to create a continuous air and thermal boundary
Right – Insulated concrete form (ICF) blocks are stacked like bricks, then rebar is set horizontally and vertically in the plastic spacers, then concrete is poured; the rigid foam and spacers stay in place to add support and thermal resistance to the wall
Right – Insulation installed to correct depth and will be aligned with air barrier
Right – Rigid air barrier installed between double-wall assembly. Inside cavity will be insulated
Right – Spray foam was installed at the sheathing intersection as well as the sill plate to sub-floor connection.
Right – Structural insulated sheathing can provide racking strength (lateral load resistance), and serve as an air barrier and thermal barrier if installed according to manufacturer’s specifications with taped, sealed seams
Right – The blower door is installed snugly and securely to the door frame during testing
Right – The blower door pressure reference hose is placed well away from the outdoor side of the fan
Right – The double-pane windows have low-emissivity coatings on three surfaces to reduce heat transfer through the glass allowing in views but preventing heat loss in winter and heat gain in summer.
Right – The rough opening around the window has been filled with low-expansion foam to air seal.
Right – The rough opening around window has been filled with backer-rod to air seal.
Right – The sill plate was sprayed with foam prior to installation atop foundation.
Right – This attic knee wall and the floor joist cavity openings beneath it are being sealed and insulated with spray foam.
Right – This home was constructed with ICF blocks that extend from the footer to the roof line, providing consistent thermal resistance for the entire walls of the home
Right – This ICAT recessed light is sprayed with foam to act as gasket against the drywall.
Right – This IR image shows very little heat loss through the home’s exterior walls.
Right – Weatherstripping has been installed and remains in contact when the door is closed.
Right – Wind baffle installation maintains necessary code clearance between baffle and roof deck
Right-- IR photo shows how effectively spray foam insulated/air sealed attic kneewall and the floor cavities under kneewall
Right: All joints in the rigid foam are taped to keep stucco out of joints for even drying. Mesh tape (shown here) is used with expanded polystyrene (EPS); acrylic sheathing tape or self-adhered membrane is used with XPS
Rigid foam forms an insulating bond break between the foundation wall and the slab
Rigid foam insulated sheathing placed exterior to house wrap, interior to house wrap, or take the place of the house wrap
Scaffolding is continually raised as courses of foam brick are added so that the pour man can see both sides of the wall during the pour.
Seal all wood framing joints surrounding the chase with sealant and lay a bead of sealant along top edge of chase framing
Seal all wood framing joints surrounding the chase with sealant and lay a bead of sealant on top edge of chase framing
Siding has been removed so cellulose insulation can be dense-packed into the exterior walls of this home
Single framed wall converted to double wall and insulated with closed-cell spray foam
Single framed wall converted to double wall and insulated with closed-cell spray foam and loose-fill fibrous insulation
Single framed wall converted to double wall and insulated with open-cell spray foam
SIP panel walls are less susceptible to air leakage and convection issues than stick-built walls

