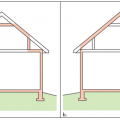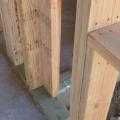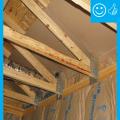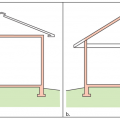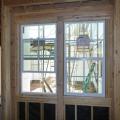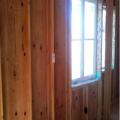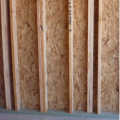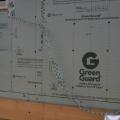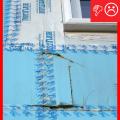Showing results 1 - 10 of 10
A 1- and ½-story home with a room located in the attic and the thermal boundary located at either a) the walls and ceiling of the attic room with small vented attic spaces or b) the roof line for an unvented attic
A low-sloped shed roof with the thermal boundary located at either a) the flat ceiling with a vented attic or b) the roof line for an unvented attic
Reduce thermal bridging in hot climate zones by using an intersecting exterior wall framing technique as shown here.
Right - Continuous wall sheathing and blocking has been installed to brace the raised heel trusses.
The thermal boundary for a gable roof can be located at either a) the flat ceiling with a vented attic or b) the roof line for an unvented attic
This wall and window assembly has excessive framing around the windows, which can lead to heat gain in how climate zones.
Use a truss joist header assembly as shown here to reduce thermal bridging in hot climate zones.
Wrong – Either this tape was not pressed down firmly or the surface was wet or dirty so the tape is not sticking properly even during construction.
Wrong – If the insulated sheathing will serve as an air barrier and drainage plane, any cuts and seams must be taped or sealed.
