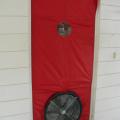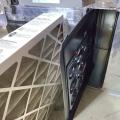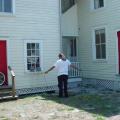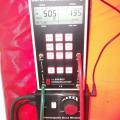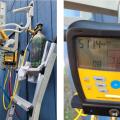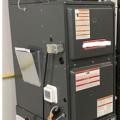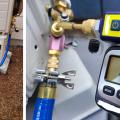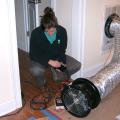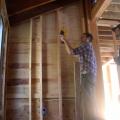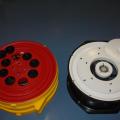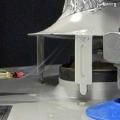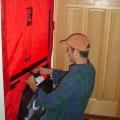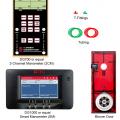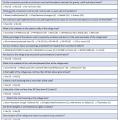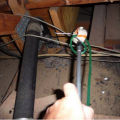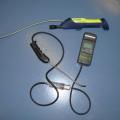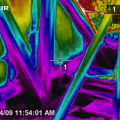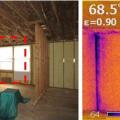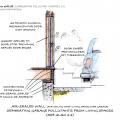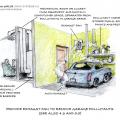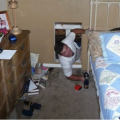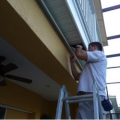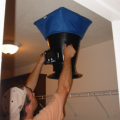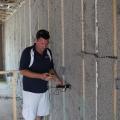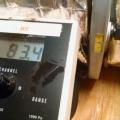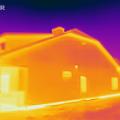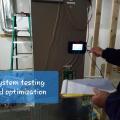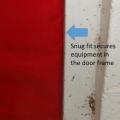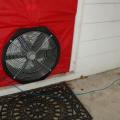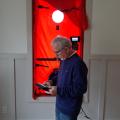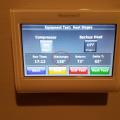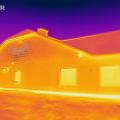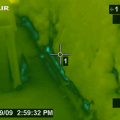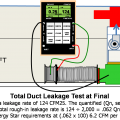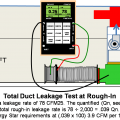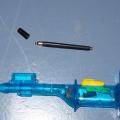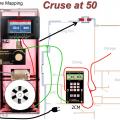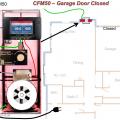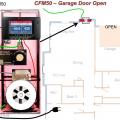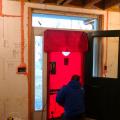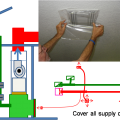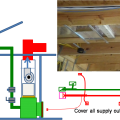Showing results 1 - 50 of 59
A blower door is installed in a doorway and is ready for testing
A duct leakage test is performed on a ducted heat pump system using a duct tester (blower fan) and a digital manometer.
A flow grid is inserted into the filter grille/slot to directly measure airflow.
A home is tested at two points for enclosure air leakage
A manometer is used to measure pressure differentials between indoors and outdoors when testing whole-house air leakage.
A nitrogen pressure test was completed on this ductless mini-split heat pump using a digital manifold gauge.
A static pressure measurement is taken on this air handler using probes on the supply and return sides of the fan.
A vacuum decay test is performed on this ductless mini-split heat pump using a digital micron gauge for accurate measurement; a deep vacuum is achieved quickly by using large diameter, vacuum-rated hoses, and removing valve cores
An energy rater uses a duct blower to test HVAC duct air leakage.
An infrared camera can show heat transfer and air leaks not visible to the naked eye.
An IR camera image shows gaps around HVAC flue pipes allow conditioned air to leak through blown fiberglass into the attic
Builders use an infrared camera to “see” heat flow and air leakage around a window during construction.
Calibrated blower door fans are used for envelope leakage testing
Equipment needed to pressure test the airtightness of walls separating the house from an attached garage
Floor cavity air pressure is measured by placing a tube into the floor cavity through a small drilled hole
Floor cavity pressure is measured by inserting a tube into the floor cavity using an extension pole
Gas sensors are used for gas leak detection and carbon monoxide detection
Infrared imaging shows cold conditioned air pouring out of the open floor cavities under this attic kneewall into the hot unconditioned attic
Infrared thermography during depressurization testing reveals air leakage at corner of spray foam-insulated room where wood-to-wood seams in framing were not air sealed
Install a self-closing door with weatherstripping and thoroughly air-seal the shared house-garage walls to help keep automobile exhaust and other pollutants out of the home.
Installing a garage exhaust fan is one important step in keeping auto exhaust and other pollutants out of the home
Limited attic access can make inspections for missing air barriers and insulation challenging
Limited attic access may make it necessary to use a bore scope when inspecting for missing air barriers and insulation in existing buildings.
Moisture levels are checked in the blown cellulose insulation before enclosing the walls.
Pressure manometers are used to determine the level of pressurization and rate of leakage when conducting blower door testing and building diagnostics
Right - Manometers are placed away from the indoor side of the fan during blower door testing
Right - This air flow testing station includes a manometer to determine air flow rate for a whole house ventilation system.
Right – An infrared image of this home shows very little heat transfer through the exterior walls.
Right – The blower door is installed snugly and securely to the door frame during testing
Right – The blower door pressure reference hose is placed well away from the outdoor side of the fan
Right – The energy rater used a window to test whole-house air leakage with this blower door testing equipment.
Right – This IR image shows very little heat loss through the home’s exterior walls.
Right-- IR photo shows how effectively spray foam insulated/air sealed attic kneewall and the floor cavities under kneewall
Smoke generators are used to identify air leakage sites during depressurization testing
The air tightness of the garage-to-house air barrier can be tested with a blower door kit and two manometers
The air tightness of the house-garage air barrier can be tested using a CFM50 test that is first run with the garage door to outdoors closed
The air tightness of the house-garage air barrier can be tested using a CFM50 test that is run first with the garage door to outdoors closed and then with the overhead garage door to outdoors open
The moisture level of the cellulose wall insulation is tested with a moisture meter to verify that the insulation is sufficiently dry before installing drywall.
The moisture level of the wall studs is tested with a moisture meter to verify that the wood is sufficiently dry before installing drywall.
These ICF homes are blower door tested during construction, before the drywall is installed, when air leaks can be easily sealed.
To prepare for a total duct test at final, cover all of the supply outlets and return inlets
To prepare for a total duct test at rough-in, cover all of the supply outlets and return inlets
