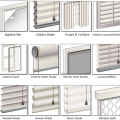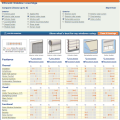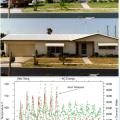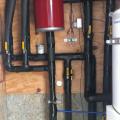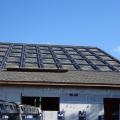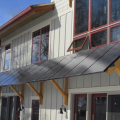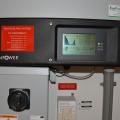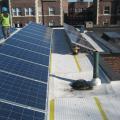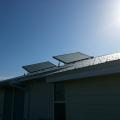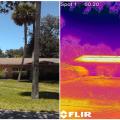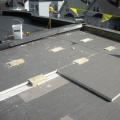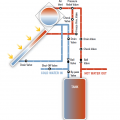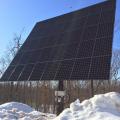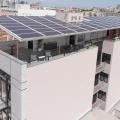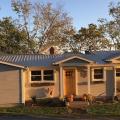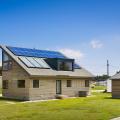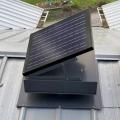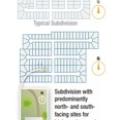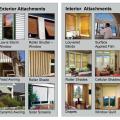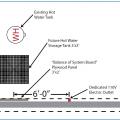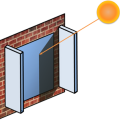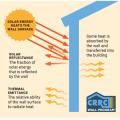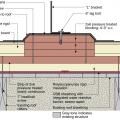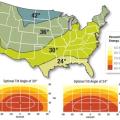Showing results 101 - 141 of 141
The DOE Efficient Window Coverings website identifies twelve categories of interior window shading attachments.
The Efficient Window Coverings website allows direct comparison of various window attachment types based on thermal, visual, functional, and installation and durability criteria.
The existing dark tile roof on this home (top photo) was covered with a light -colored coating on day 6 (middle photo), resulting in a significant reduction in attic temperature and cooling energy consumption (bottom)
The home integrates roof-mounted solar hot water panels with an air-to-water heat pump; both sources feed into an 80-gallon stainless steel tank.
The home owner can track electricity production from the home’s solar panels through a web-based interface that is accessible on any computer or mobile device.
The home’s energy management system tracks energy and water usage and production. A 40-kW battery storage system is the home’s first source of power, with the grid connection serving as a backup.
The home’s solar water heating system includes two 30-tube evacuated tube panels and a 120-gallon storage tank with electric back up.
The IR image on the right shows the sun is heating the southeast-facing wall of this concrete-block house to 36C (97F); this corner of the home would not be a good place for a cool room due to lack of shading and insulation
The photovoltaic panels sit in a waterproof plastic tray that was installed directly on the roofing underlayment, then surrounded with roofing shingles.
The photovoltaic solar panels installed on the south face of this home perform double duty as window overhangs for summertime shading.
The retrofitted flat roof has PV panels and walking mats installed over the roofing membrane
The roofs of the apartment buildings, community buildings, and carports are topped with solar panels in this affordable, zero energy multi-family housing complex.
The simple gable roof is constructed at an unusual 6.55 pitch that allows exactly four and a half sheets of 4-foot- wide coated, taped roof sheathing to be installed as the roof deck with enough space at the peak for a continuous ridge vent.
The solar hot water system with 80-gallon storage tank should provide all the hot water a typical family needs.
The solar tube installed in the ceiling of this bathroom brings natural light into an interior room that doesn’t have window access.
The standard asphalt shingle roof on this Florida home readily absorbs solar energy, allowing it to heat up to 140°F (60°C) as shown in the thermal image on the right
The varied roof pitches offer multiple options for solar panel placement regardless of home orientation for these production homes in Colorado.
The white TPO membrane roof on the row house on the right performs extremely well at reflecting solar energy and maintaining cool surface temperatures while the black EPDM membrane roof on the left heats up rapidly in the sunlight
The wood blocking for future PV panel installation extends above the surface of the top layer of polyisocyanurate rigid foam insulation installed as part of a flat roof retrofit
These two battery storage modules are charged by a 6 kW solar PV system during daytime hours and provide 27 kWh of whole house backup electricity storage
This 13.8-kW array of solar panels is mounted on a steel pole with motorized dual-axis rotation to track the sun, maximizing electrical power generation.
This builder installed a PV panel awning over his multifamily project in San Francisco.
This home uses light-colored standard paints and finishes on siding and roofing materials to reduce cooling loads without adding material cost.
This home’s south-facing roof provides adequate space for both a solar electric system and solar thermal hot water system.
This map shows an annual average U.S. solar resource in kilowatt hours per day of solar energy available per square meter.
This search for metal roofing products on the CRRC Rated Roof Products Directory highlights the initial and 3-year aged SRI values for each product
This simplified decision tree can help a homeowner or contractor assess how appropriate a cool roof or wall will be for a particular home
This solar powered attic fan runs when the sun is shining and does not draw any power from the home’s electrical system
To improve solar power production, builders and developers can plan subdivision lot lines and roads for predominantly north and south orientations.
Types of window attachments include exterior attachments such as storm windows, fixed awnings, dynamic awnings, roller shutters, roller shades, and solar screens, and interior attachments such as drapes, louvered blinds, roller shades, surface applied fil
Vertical side-shading, such as these side fins, can provide effective summertime shading for north-facing windows, but are generally not recommended for other orientations due to their marginal performance and restricted views
View-preserving interior solar screens such as these help reduce glare and solar heat gain while maintaining view to the outside
Wall space is provided next to the electrical panel in the garage for the home’s photovoltaics system.
Wall surfaces having high solar reflectance and high thermal emittance will remain cooler when exposed to direct sunlight.
Water management detail for a solar panel rack mounting block installed in rigid foam that was installed over an existing roof
Where the optimal tilt angle for PV panels is 30°, if the roof is facing due south, the tilt angle (roof pitch) can vary 0° to 60° or roof direction can vary up to 65° to east or west and the roof can still collect 90% to 100% of available solar energy.
With very few roof penetrations and a simple design, the south-facing roof provides ample space for solar panels for this net zero home.
Wood blocking for future PV panel installation is installed in the layers of polyisocyanurate rigid foam insulation during a flat roof retrofit
