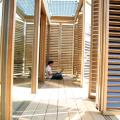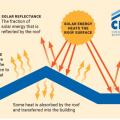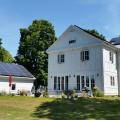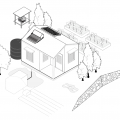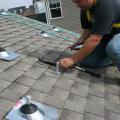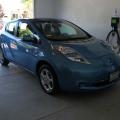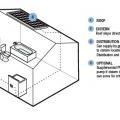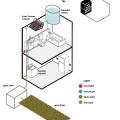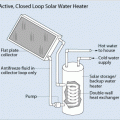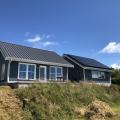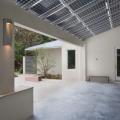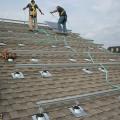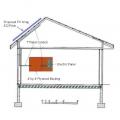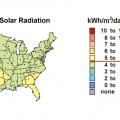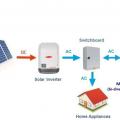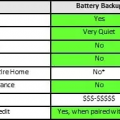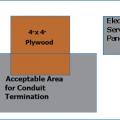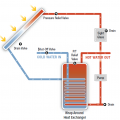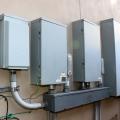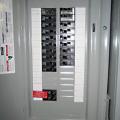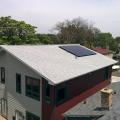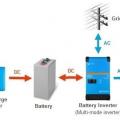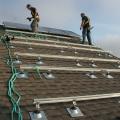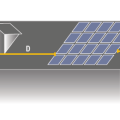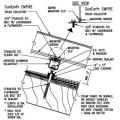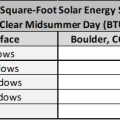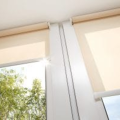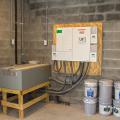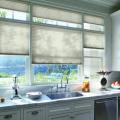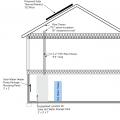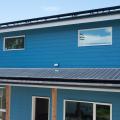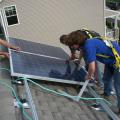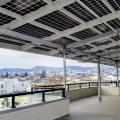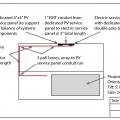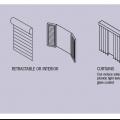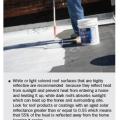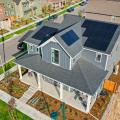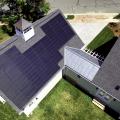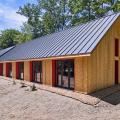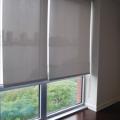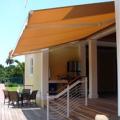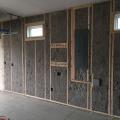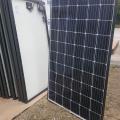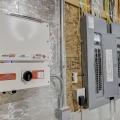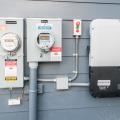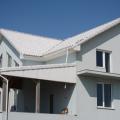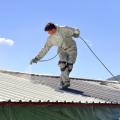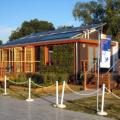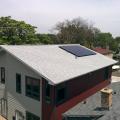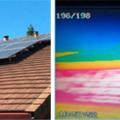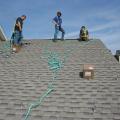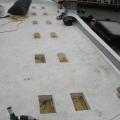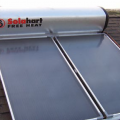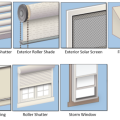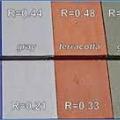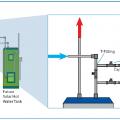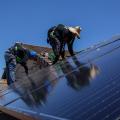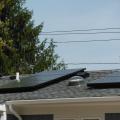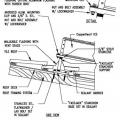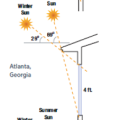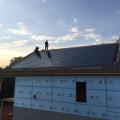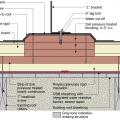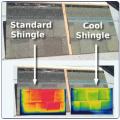Showing results 1 - 100 of 141
These folding louvered porch doors provide effective shade from low-angle east and west sunlight and can open for views; the photovoltaic panels overhead allow in filtered natural light
A cool roof utilizes materials with high solar reflectance and thermal emittance to reflect solar energy and reduce heat gain to the home
A detached garage offers more space to place solar panels with likely fewer roof penetrations and more options for roof pitch and orientation.
A resilient home with storm shutters, a sump pump that drains to a french drain, rainwater collection, solar thermal and PV, and raised garden beds.
A roof-mounted solar electric system can be sized to produce enough electricity to power the home and an electric car.
A self-sufficient water system for a home could include a rooftop cistern and solar thermal water heater.
A solar tube provides more natural light while maintaining privacy for this bathroom.
A thermosiphon solar hot water system heats a fluid in the solar collector; the heated fluid heats potable water in a roof top tank.
A waterproof layer of thermoplastic olefin is laid down before installing the solar panels.
All vents are routed to gable walls and eaves rather than through the roof to minimize the risk of leaks and provide an uninterrupted plane for PV panels.
An array of 13.4 kW of solar panels form a waterproof roof for this porch that allows 15% of sunlight to filter through while the dual-surface panels produce power from the top and from any sunlight reflected up onto their lower surface.
An energy monitoring system helps the homeowners track energy usage and solar power production.
An interior shade that closes from the bottom up can work in conjunction with an exterior overhang to block lower-angle sunlight while still allowing view through the upper portion of the window that is shaded by the overhang.
Basic layout diagram of an AC-coupled solar battery system with a Grid-tied (hybrid) setup
Blocking installed on a flat roof for a PV system rack is sealed around the edges with sealant then will be covered with self-adhering roof membrane to prevent water leakage
Charts showing percentage of solar energy available in each US region as tilt and azimuth change
Durable Energy Builders installed a natural gas generator integrated with the solar electric system via a “smart panel” so that household utilities automatically switch to the generator during power outages in the disaster-resilient home.
ENERGY STAR reflective shingles cover the roof, which is ideally angled for solar panels.
Example of a basic layout for a DC-coupled off-grid solar battery system using a MPPT solar charge controller
Exterior shading devices such as these Bahama shutters can significantly increase the hours of safety provided by a home during an extreme heat event.
For houses with solar photovoltaic roof panels, any potential shading structure should be twice as far away from the photovoltaic array as it is tall.
In midsummer, the roof and skylights will receive much more solar radiation per square foot than an unshaded east- or west-facing wall, which in turn will receive more solar energy than north- or south-facing walls
Interior window attachments such as these light-filtering roller shades can reduce heat gains while providing pleasant, diffuse natural light.
Light colors have been used on exterior walls and roofs to keep buildings cooler in hot climates for centuries, as shown by this traditional building in Morocco, built in the early 1800s
Lithium-ion batteries charged by the solar photovoltaic panels provide 200 amperes of standby electricity to critical circuits in case of power failure due to severe weather conditions.
Metal cap flashing is installed over the roof parapet and extends down over the roofing membrane
Murphy Brothers installed a 4.5-kW photovoltaic system using solar electric shingles that integrate into the roof for a lower profile than raised panels on the DOE Zero Energy Ready Home.
Permanent options for keeping sun off windows to minimize solar heat gain include permanent overhangs and awnings, frames, and louvers.
Pleated blinds provide cooling savings in summer by blocking and reflecting sunlight, while allowing some diffuse daylight to pass through.
Power production from the Integrated solar shingles helps cut electric bills to $71 a month for this home in North Carolina.
PV panels provide shade while producing power over this 5-story multifamily project in San Francisco.
Removable options for keeping sun off windows to minimize solar heat gain include awning, retractable and swinging shutters, interior or exterior curtains.
Renewable resources on this self-sufficient home include 22 kW of sun-tracking photovoltaic panels, a 3.2-kW wind mill, batteries for power storage, a solar thermal water heating system, and nine 10,000-gallon water tanks.
Research by the Florida Solar Energy Center showed that light-colored and reflective roofs reduced cooling energy consumption by 18%-26%, reduced peak energy demand for cooling by 28%-35%, and reduced attic temperatures by 20°F.
Right - In hot climates, paint flat roofs light colors to reflect solar heat gain.
Right - Solar photovoltaic panels are installed on the highest parts of the roof to avoid being shaded by other parts of the house.
Right - The electronics for this home’s smart home system, including a Wi-Fi router, and controls for lighting, HVAC, security, energy production and tracking are housed together with the electrical panel and HVAC equipment in the home’s utility room.
Right - The garage roof is correctly oriented for the home’s solar shingle system.
Right - The simple rectangular design of this home provides a large expanse of roof for solar panels.
Right - These interior solar screens help control glare and solar heat gain while maintaining view to the outside.
Right - These inverters convert the power from the home’s 6.8-kW of photovoltaic panels from DC to AC for connection to the grid; the inverters can also be connected to batteries for backup power storage.
Right - These retractable awnings provide shade to this outdoor living space and reduce heat gain and glare within the home.
Right - This home was made PV ready with the installation of conduit and a dedicated electrical outlet for wiring from the roof to the circuit breaker box on the first floor.
Right – Angled racks are used for the photovoltaic panel installation on this flat roof.
Right – Batteries can extend the hours of power the home’s PV panels can provide.
Right – Blocking is installed next to the electrical panel for future mounting of the PV inverters.
Right – Photovoltaic solar panels are ready for installation on the roof of a DOE Zero Energy Ready certified home.
Right – Space was provided next to the electric meter for home’s solar and home energy management tracking electronics.
Right – The builder provided adequate wall space for the solar inverter next to the home’s electric panels.
Right – The PV system inverters and battery take up minimal space in the garage.
Right – The solar system production is tracked next to the home’s electrical meter.
Right – This home solar system includes batteries that provide power during peak evening hours.
Right – This home uses a light-colored exterior wall to reduce solar heat gain
Right – This home uses light tan stucco and white trim to reduce solar heat gain.
Right – This metal roof is being coated with a cool (high SRI) coating to reduce solar heat gain
Right – This model home for the Solar Decathlon competition incorporates vertical trellises and retractable exterior blinds to control solar heat gain.
Roof-mounted solar panels shade the roof below them (left), significantly reducing the roof’s surface temperature (thermal image on the right - yellow region under the panels is cooler than the red and white region on the exposed portion of the roof)
Roofing membrane is installed over polyisocyanurate rigid foam insulation and insulation cover board that has been cut to fit around locations for blocking for the PV system rack
Seven categories of exterior window shading attachments, identified on the DOE Efficient Window Coverings website.
Shed roofs provide more space for PV panels in this multifamily project near Denver, Colorado.
Side by side comparisons of standard roofing colors (top row) and cool colors (bottom row) shows that solar reflectance (R) can be reduced significantly using special coatings with almost no change to the color
Solar electric panels provide electricity for the home and an electric car charging station.
Solar panels can be hooked up to batteries to provide emergency power during outages and to help meet daily power needs after the sun goes down
Solar tubes pop up above the roof’s surface to draw sunlight into the home’s interior.
Sun angles vary by latitude, season, and time of day. Sun angles shown here are calculated for noon on June 21 and December 21.
Sun paths through the sky in winter, spring, summer, and fall show that a home receives the most sun from the south in the winter and from the east/west in the summer
The 6 kW of solar panels consists of a solar shingle product that is similar in size to asphalt shingles and is integrated into the roof to provide most of the home’s power needs.
The asymmetrical design of this home offers a large uninterrupted south-facing roof plane for solar photovoltaic and solar thermal panels.
The blocking for a new PV roof-mounting system is integrated with new rigid foam and the air and water control layers installed over an existing flat roof
The blocking is completely flashed with roofing membrane before the PV rack hardware is attached on a flat roof
The cool shingles on the right have been coated with a ceramic coating to reflect near-infrared radiation, resulting in a cooler roof as shown by these thermal images (red and yellow are hotter, green and blue are cooler).
