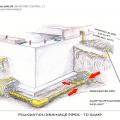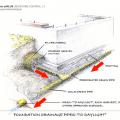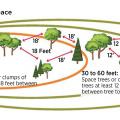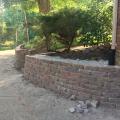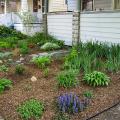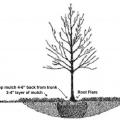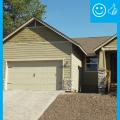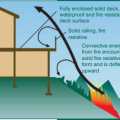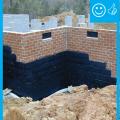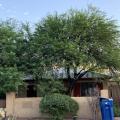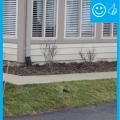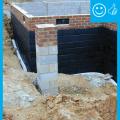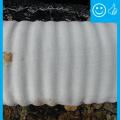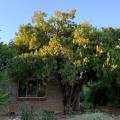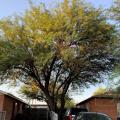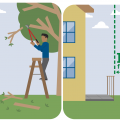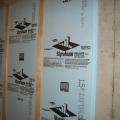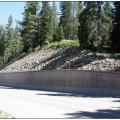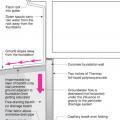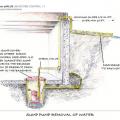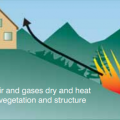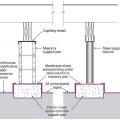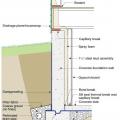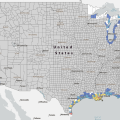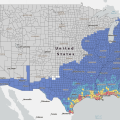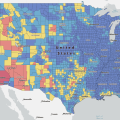Showing results 51 - 100 of 146
Proper gutter and downspout system terminates with final grade sloping away from the home
Recommended tree spacing for wildfire resistance within the three defensible space zones (Source: Preparing Homes for Wildfire
Retaining walls can prevent erosion and landslides and maintain access to critical infrastructure
Right - Basement slab with a capillary break of either gravel or a drainage mat.
Right - Below-grade concrete has been properly sealed against moisture and is now having insulation installed.
Right - Dense vines growing on a covered trellis along the west side of this home provide effective shade for the wall and windows and create a shaded, protected walkway and outdoor seating area.
Right - Lawn clippings were placed evenly to create a layer of mulch around the garden.
Right - Mulch covers the empty spaces in this garden, retaining moisture, moderating temperatures, and providing nutrients as it decomposes.
Right - This builder preserved the trees around this new urban-infill home, providing excellent shading in the summer.
Right - This tree has been given space around the roots to allow for proper growth and expansion of the tree over time.
Right – Polyethylene sheeting vapor barrier is installed and sealed to the crawlspace walls with mastic
Right – The canopy of this tree is high enough to allow views out the windows of this home while providing excellent shade to walls, windows, and roof.
Right – The drain slopes away from the foundation and terminates at the proper distance
Right – The drain tile connects to a sump pump which will pump water away from the foundation
Right – The drain tile is installed along the bottom of the entire foundation footing
Right – The drain tile is wrapped in fabric which will prevent it clogging with debris
Right – The insulated concrete forms that are below-grade have a damp-proof coating to prevent moisture seeping into the foundation
Right – This shrub has been pruned to allow views out the windows of this home while providing shade to walls, windows, and roof.
Right – This tree shades walls, windows, roofs, and grounds for two adjacent homes.
Right – Trimming tree branches a minimum of 10 feet from the house or any attached structures reduces the risk of home ignition.
Right – Trimming tree canopies a minimum of 10 feet from the house reduces the risk of home ignition.
Riprap is used as a common erosion control technique along beachfronts and streambanks
Soil types include sand, silt, and clay- the more sand, the more quickly the soil drains.
Super-heated air and gases from wildfires will dry and heat the fuel, both vegetation and structures, in the path of the oncoming, uphill-moving fire.
The below-grade wall assembly includes dampproofing, draining details, and insulation.
The pilings for this building are showing signs of failure due to a poor siting decision to locate the home too close to the surf.

