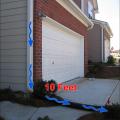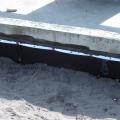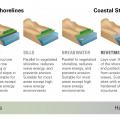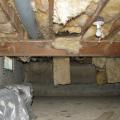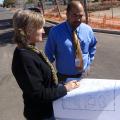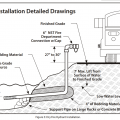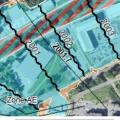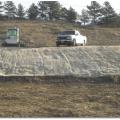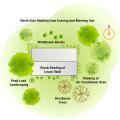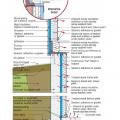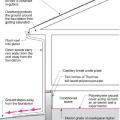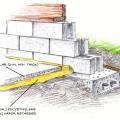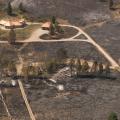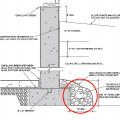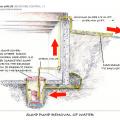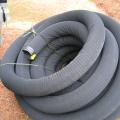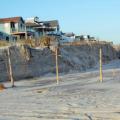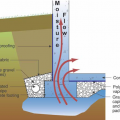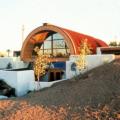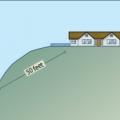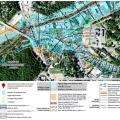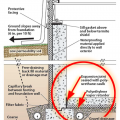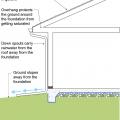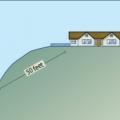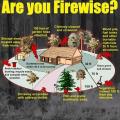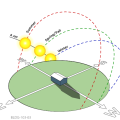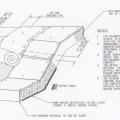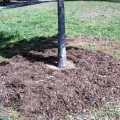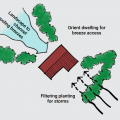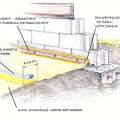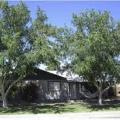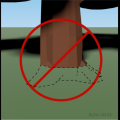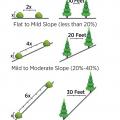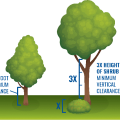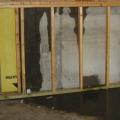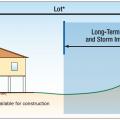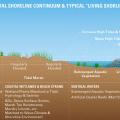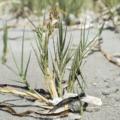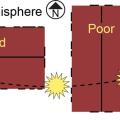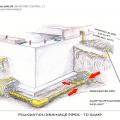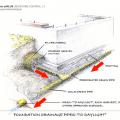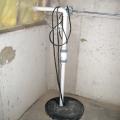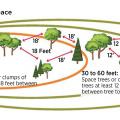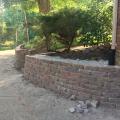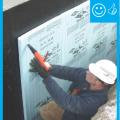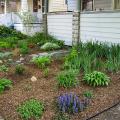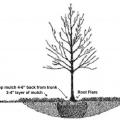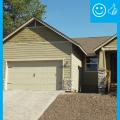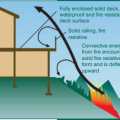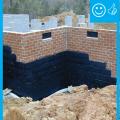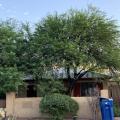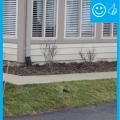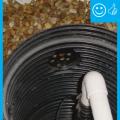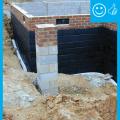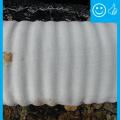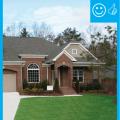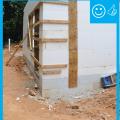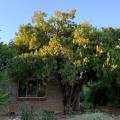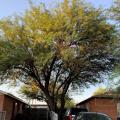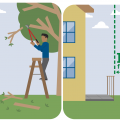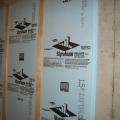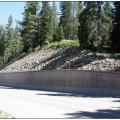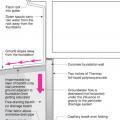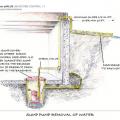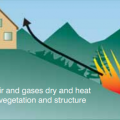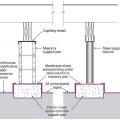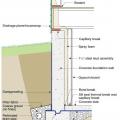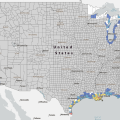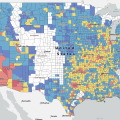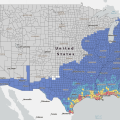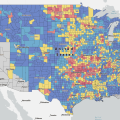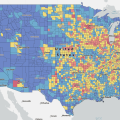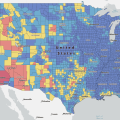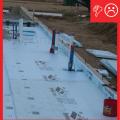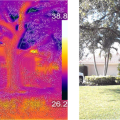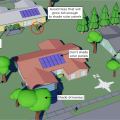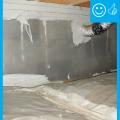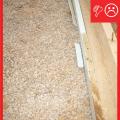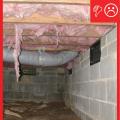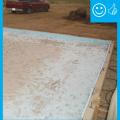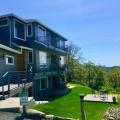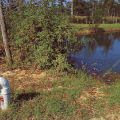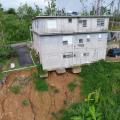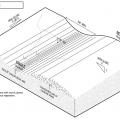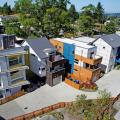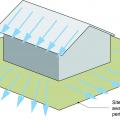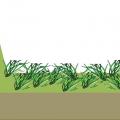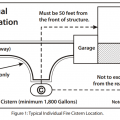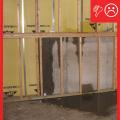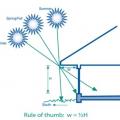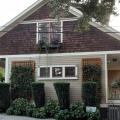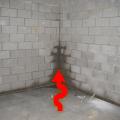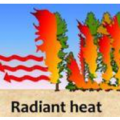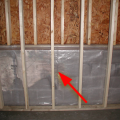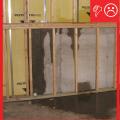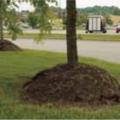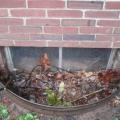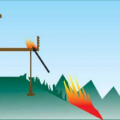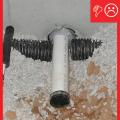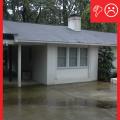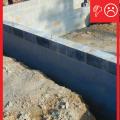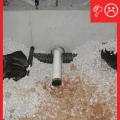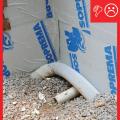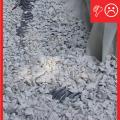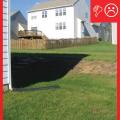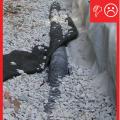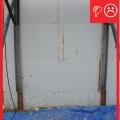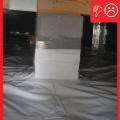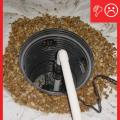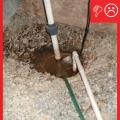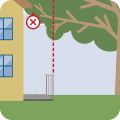Showing results 1 - 146 of 146
Impervious surfaces like patio slabs, sidewalks, and driveways that are within 10 feet of the home should slope away from the house.
A continuum of green (soft) to grey (hard) shoreline stabilization techniques used to mitigate the effects of erosion
A dry hydrant is a pipe a homeowner can have installed in a natural water source on their rural property to provide easy access to the water by firefighting crews.
A FIRM will identify specific SFHAs (colored and hatched areas) and localized BFEs (wavy black lines)
A professional tree survey should be made prior to construction to assess the health and usefulness of each tree surrounding the future home and to determine which trees on a building site should be preserved.
An erosion control blanket protects the slope from erosion and provides favorable conditions for bank revegetation
Careful landscaping can preserve roof-top solar exposure and provide shading to help control solar gain through windows.
Comprehensive water management features include a capillary break (≥ 6-mil polyethylene sheeting) at all crawlspace floors
Create defensible space against wildfires by limiting fire fuels in the immediate, intermediate, and extended zones around the home
Defensible space and ignition resistant building materials saved this home from a wildland fire that destroyed the neighboring home in the foreground
Dry wells are underground tanks that store water to percolate or drain slowly to another site or sewer.
Dune erosion caused by the combination of a hurricane and a nor’easter in Ocean City, New Jersey
Example of an earth-sheltered home in hot climate Tempe, AZ uses the cooling properties of the ground to decrease cooling costs
Example of setback from wildland vegetation Image title: Homes sited on hills in wildfire prone areas should be set back at least 50 feet from downslope wildland vegetation.
Flood hazard risk for a particular location can be assessed by viewing flood maps on the NFHL Viewer
Good water management practices like sloping grade away from house, and installing gutters, perimeter drain pipe, a capillary break, and free-draining soils or drainage mat protect the foundation from water saturation.
Gutters and downspouts direct rainwater down and away from buildings to keep building walls and foundations drier
Homes sited on hills in wildfire prone areas should be set back at least 50 feet from downslope wildland vegetation.
In hot climate zones, shade building surface with vegetation for passive cooling.
In the middle of summer, the sun shines most directly on the east and west sides of a house, while in winter it shines mostly from the south.
Installation of an erosion control blanket to minimize soil loss on sloped ground that has no established vegetation
Keep mulch away from trunk of the tree to allow air circulation at the root collar.
Landscape trees and shrubs to funnel cooling breeze towards a home in hot climate zones.
Large deciduous trees provide heat-blocking shade to the walls and windows of this house.
Leave the soil level around an existing trunk as is (left); do not increase soil height (center) or remove soil in the root zone (right).
Minimum horizontal clearance between trees and plants on various slopes for wildfire resistance
On ocean-front lots set the home as far back on the lot as possible, preferably with a protective dune between structures and shoreline.
Patio slabs, porch slabs, walks, and driveways sloped ≥ 0.25 in. per ft. away from home to edge of surface, or 10 ft., whichever is less
Planting deep-rooted native grasses and shrubs on the banks of shorelines can help reduce the effects of erosion on sandy slopes
Proper gutter and downspout system terminates with final grade sloping away from the home
Recommended tree spacing for wildfire resistance within the three defensible space zones (Source: Preparing Homes for Wildfire
Retaining walls can prevent erosion and landslides and maintain access to critical infrastructure
Right - Basement slab with a capillary break of either gravel or a drainage mat.
Right - Below-grade concrete has been properly sealed against moisture and is now having insulation installed.
Right - Dense vines growing on a covered trellis along the west side of this home provide effective shade for the wall and windows and create a shaded, protected walkway and outdoor seating area.
Right - Lawn clippings were placed evenly to create a layer of mulch around the garden.
Right - Mulch covers the empty spaces in this garden, retaining moisture, moderating temperatures, and providing nutrients as it decomposes.
Right - This builder preserved the trees around this new urban-infill home, providing excellent shading in the summer.
Right - This tree has been given space around the roots to allow for proper growth and expansion of the tree over time.
Right – Polyethylene sheeting vapor barrier is installed and sealed to the crawlspace walls with mastic
Right – The canopy of this tree is high enough to allow views out the windows of this home while providing excellent shade to walls, windows, and roof.
Right – The drain slopes away from the foundation and terminates at the proper distance
Right – The drain tile connects to a sump pump which will pump water away from the foundation
Right – The drain tile is installed along the bottom of the entire foundation footing
Right – The drain tile is wrapped in fabric which will prevent it clogging with debris
Right – The insulated concrete forms that are below-grade have a damp-proof coating to prevent moisture seeping into the foundation
Right – This shrub has been pruned to allow views out the windows of this home while providing shade to walls, windows, and roof.
Right – This tree shades walls, windows, roofs, and grounds for two adjacent homes.
Right – Trimming tree branches a minimum of 10 feet from the house or any attached structures reduces the risk of home ignition.
Right – Trimming tree canopies a minimum of 10 feet from the house reduces the risk of home ignition.
Riprap is used as a common erosion control technique along beachfronts and streambanks
Soil types include sand, silt, and clay- the more sand, the more quickly the soil drains.
Super-heated air and gases from wildfires will dry and heat the fuel, both vegetation and structures, in the path of the oncoming, uphill-moving fire.
The below-grade wall assembly includes dampproofing, draining details, and insulation.
The pilings for this building are showing signs of failure due to a poor siting decision to locate the home too close to the surf.
The seams of the rigid insulation are not taped and it will not provide a complete capillary break
The thermal image on the left and normal picture on the right show the cooling effect of a shade tree on walls and ground surfaces as compared to unshaded areas of the property (darker colors are cooler while lighter colors are hotter in the left image).
The USDA Plant Hardiness Zone Map can be a valuable reference in determining appropriate landscape plants for your climate .
There are many landscaping strategies that can be used to reduce the cooling load and energy consumption of a home and its neighborhood.
There is polyethylene sheeting installed to provide a capillary break between the ground and slab
These trees were planted between the sidewalk and the street, providing shade to homes, pedestrians, parked cars, and the street.
These wildfire-resistant decks have a solid decking surface, metal railings, and the underside timber supports are covered with flame-resistant fiber cement board; also the decking is set back from the vegetated slope.
This above-ground private fire suppression cistern has a hydrant threaded for easy attachment to local fire department hoses.
This dry hydrant was installed by a homeowner living in a rural location to provide firefighters with easy access to this natural water source located on their property.
This home has defensible space around it, with a vegetation-free zone that helped the house survive a surrounding wildfire.
This home survived the Laguna Beach fire of October 1993, which claimed more than 400 neighboring homes, thanks to a fire-resistant tile roof, stucco exterior, stucco-covered boxed eaves and under-decks, double-pane windows and selective landscaping
This home was incorrectly sited and supported too near a slope consisting of unstable soils.
This swale and berm slow the flow of stormwater across a site to minimize erosion.
This urban infill micro-community in South Seattle contains 42 attached and detached homes, all certified to the DOE Zero Energy Ready Home criteria.
To control surface water, slope the ground away from the building perimeter on all sides.
Typical siting and emergency vehicle turnaround requirements for a private residential cistern for fire protection.
Vines growing on vertical trellises, along with tall shrubs, provide very effective shade for the east side of this house.
When preserving a tree, construct a temporary fence around the tree canopy and post signs to keep out vehicles that might compact soil and construction waste that could contaminate the soil.
Windblown embers and firebrands are the most common cause of structural fires in wildfires, followed by fires started by radiant heat igniting surfaces or breaking windows and allowing embers in, followed by direct flame contact
Wrong - Class I vapor retarder over framed basement walls can cause condensation, mold, and rotting because plastic prevents drying to the inside; the outside should have waterproofing and vertical drainage, and the framing should be spaced from the wall.
Wrong - The below-grade concrete does not have the correct construction to be impermeable to moisture because the lumber is untreated and against the concrete that lacks waterproofing.
Wrong - Volcano mulching harms trees and wastes mulch by piling it up the trunk of a tree where moisture can cause rot.
Wrong – A poorly sealed window and window well allow bulk water to enter the crawlspace from ground that slopes toward the structure
Wrong – Conventional wood deck risks ignition from embers falling on the surface or from unmaintained vegetation burning below.
Wrong – Drain pipe has been cut and foundation penetration has not been properly sealed
Wrong – No polyethylene sheeting vapor barrier is installed on the crawlspace floor
Wrong – The drain tile is cut and now does not extend around the entire foundation footing
Wrong – The drain tile is not installed to terminate properly and will not transport water to the exterior
Wrong – The drain tile is not wrapped in fabric and could become clogged with debris
Wrong – The gravel surrounding the drain tile is too large and will let too much debris through
Wrong – The insulated concrete forms at the foundation do not have a damp-proof coating
Wrong – The polyethylene sheeting vapor barrier is not attached to the piers with mechanical fasteners
Wrong – Tree branches close to the house are prone to spreading crown fires to the house; the tree should be trimmed so that branches are at least 10 feet back from the red dashed line indicating the deck railing of the house.
