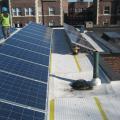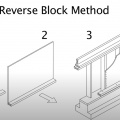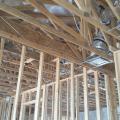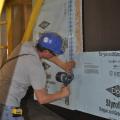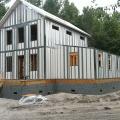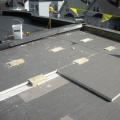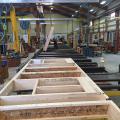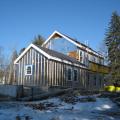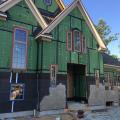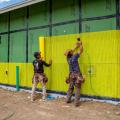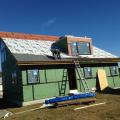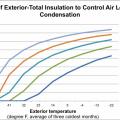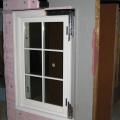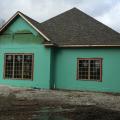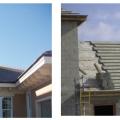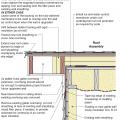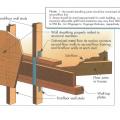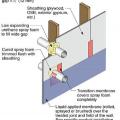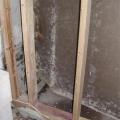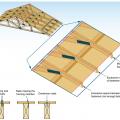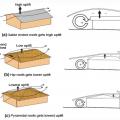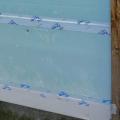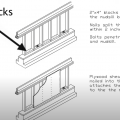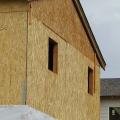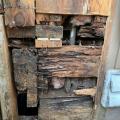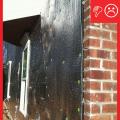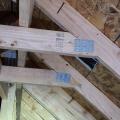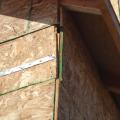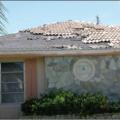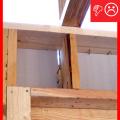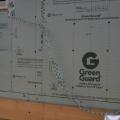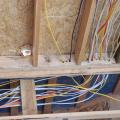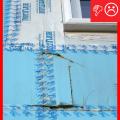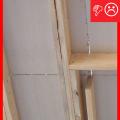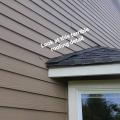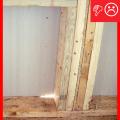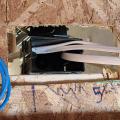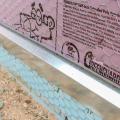Showing results 151 - 192 of 192
The OSB sheathing is coated and taped at the seams to provide a weather-resistant barrier that can take the place of house wrap.
The retrofitted flat roof has PV panels and walking mats installed over the roofing membrane
The reverse block method for seismic retrofit bracing of a cripple wall uses a 2x4 attached to the sill plate to provide a means to attach the plywood cripple wall sheathing to the sill plate
The tape is applied with even pressure to ensure the seams in the rigid foam sheathing are air sealed on this manufactured home.
The walls of this mixed-humid location home are constructed with moisture-resistant steel-framed expanded polystyrene R-34 wall panels that are designed to withstand winds up to 200 mph and level D seismic forces.
The wood blocking for future PV panel installation extends above the surface of the top layer of polyisocyanurate rigid foam insulation installed as part of a flat roof retrofit
These factory-built walls consist of 9.5-inch I-studs sheathed with coated OSB, faced with OSB, and dense-packed with cellulose; a second interior surface of drywall is added to provide a 1.5-inch cavity for electrical wiring.
This farmhouse was retrofit by removing the existing siding and adding taped insulated sheathing and battens before installing new siding
This home is covered with coated sheathing. Wall portions that will be covered with stone have a dimple plastic moisture barrier and metal lathe that is being covered with plaster.
This plastic mesh material creates an air space behind the siding and provides a route for water to run out of the wall in case of leaks.
This roof is hurricane proofed with a coated insulated OSB deck sheathing that is caulked and taped at all seams with a water-resistant tape, then fully covered with a peel-and-stick membrane, and asphalt shingles.
To reduce the risk of condensation on the interior of the roof sheathing in cold weather, the ratio of exterior (above-deck) insulation must be increased as a percent of total attic insulation as outside temperature decreases
Two layers of XPS are installed with staggered seams over a liquid-applied membrane on the structural sheathing
Two types of paint-on flashing (green and red) are installed on the walls and around the windows, over the coated sheathing which is taped at the seams.
Unvented roof assembly at eave retrofitted with rigid foam, spray foam, and taped top edge of existing house wrap or building paper
Unvented roof assembly at rake retrofitted with a filler piece and taped top edge of existing house wrap or building paper to seal the top of wall-to-roof transition
Upper-floor tie to lower floor for two-story building. Floor tie anchor and nailed wall sheathing.
Use flashing tape to seal around any pipes or vents that penetrate through the foam
When condensation forms on the interior side of wall sheathing and is not able to dry out, it can lead to mold growth and rotting of wall sheathing and framing
When installing fasteners in roof sheathing, common mistakes include using the wrong size fasteners, missing the framing members, overdriving nails, and using too many or too few fasteners.
Wind path and uplift force for a gabled roof, a hip roof, and a pyramidal (another variant of a hip) roof design
With the nailed block method, wood blocks are attached to the sill plate and the cripple wall plywood is attached to the block to provide shear strength for correctly bracing a cripple wall in a seismic retrofit
Wrong - Lack of a weather-resistant barrier allowed water to get behind the siding and rot the framing in this corner rim joist area.
Wrong - Roof deck sheathing nails missed the trusses, potentially weakening the roof in high winds.
Wrong – A visible gap in the insulated sheathing introduces unwanted outside air, creating a thermal bypass and encouraging convective air flow
Wrong – Either this tape was not pressed down firmly or the surface was wet or dirty so the tape is not sticking properly even during construction.
Wrong – If the insulated sheathing will serve as an air barrier and drainage plane, any cuts and seams must be taped or sealed.
Wrong – The flashing of the roof-wall juncture was installed above the roof shingles instead of below the roof shingles; also no kickout flashing was installed.
Wrong – When insulated sheathing is installed correctly, you should not see daylight. Nail holes were also left unplugged.
Z flashing is installed behind the rigid foam and metal lathe that goes behind the stucco siding to protect the transition between the wall sheathing and the exterior foundation insulation.

