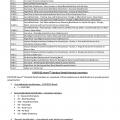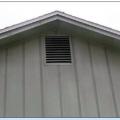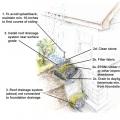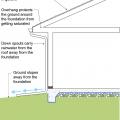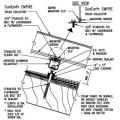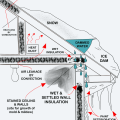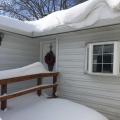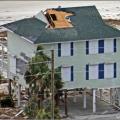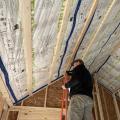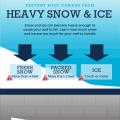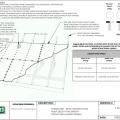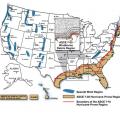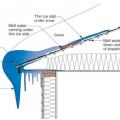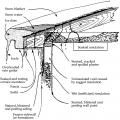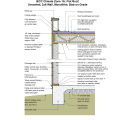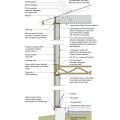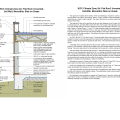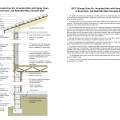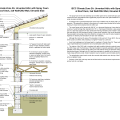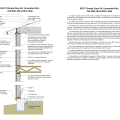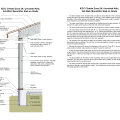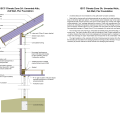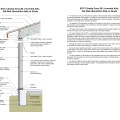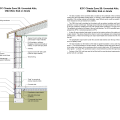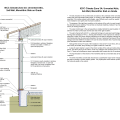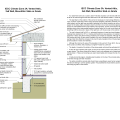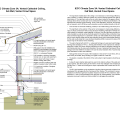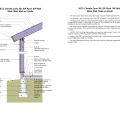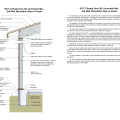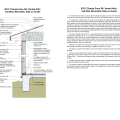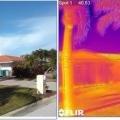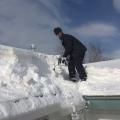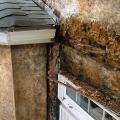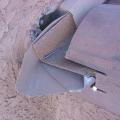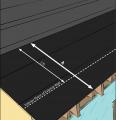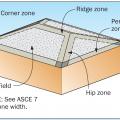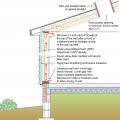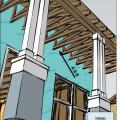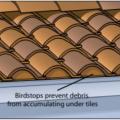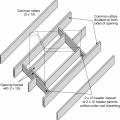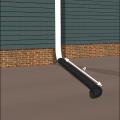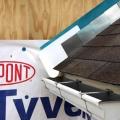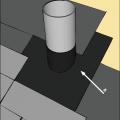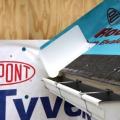Showing results 201 - 250 of 578
Gable end vents allow in wind-driven rain because pressures that develop between the outside surface of the wall and the inside of the attic are sufficient to drive water uphill several inches.
Gutters and downspouts direct rainwater down and away from buildings to keep building walls and foundations drier
Heat loss through the roof of a home in a cold climate zone leads to snow melting to form ice dams.
High winds pulled the asphalt shingles and sheathing panels off this coastal home, although storm shutters protected the windows
Horizontal furring strips are installed over a taped smart membrane that serves as an air and vapor barrier and holds in insulation; the furring strips will provide a nailing surface for tongue-and-groove wood porch ceiling cladding.
Ice dams form when warmth from the attic causes roof snow to melt and flow to roof eaves where it refreezes at the colder overhang and forms a buildup of ice causing more snowmelt to puddle where it can wick back through shingles and leak into the attic
Ice dams formed by melting of snow on roofs can affect roofs, walls, ceilings, siding, and insulation.
IECC Climate Zone 2A: Unvented Attic with Spray Foam at Roof Deck, 2x6 Wall/CMU Wall, Elevated Slab
IECC Climate Zone 2A: Unvented Attic with Spray Foam at Roof Deck, 2x6 Wall/CMU Wall, Elevated Slab
If a cool room is directly under an attic or roof, having lighter colored roofing (home on left) will reduce heat gain to the space as compared to darker roofing (home on right) because the temperature of the roof will be lower (see thermal image)
If snow level is estimated to exceed roof load limits, snow removal may be needed; hire professionals
Improper flashing can allow rain water into walls, causing significant damage
Improvised deflectors that are improperly integrated into the wall flashing and gutter are rarely sized to handle the volume of water that can run off the roof in a large downpour and they may contribute to water entry into the wall.
In 2009 IECC CZ 5 and higher, install self-sealing bituminous membrane or equivalent over sheathing at eaves from the edge of the roof line to > 2 ft. up roof deck from the interior plane of the exterior wall.
In high wind zones, if roof tiles are fastened with screws or nails, consider using clips on tiles at the corners, ridges, hips, and perimeters.
In high-flood-risk areas, install a roof hatch or openable skylight, min. 20x24 inches or 821 in.2 to serve as a means to access the roof for refuge
Install a rigid air barrier to separate the porch attic from the conditioned space.
Install birdstop at the eave in tile roofs to minimize the accumulation of debris, a fire hazard, at the roof edge.
Install extra support and blocking if needed around the opening for a roof hatch or skylight that is wider than the rafter spacing
Install self-sealing bituminous membrane or equivalent at all valleys and roof deck penetrations
Install shingle starter strip then kick-out diverter; attach to roof deck but not sidewall
