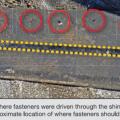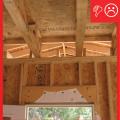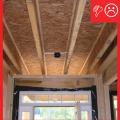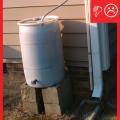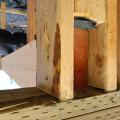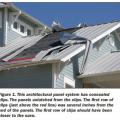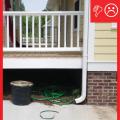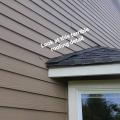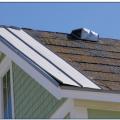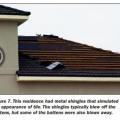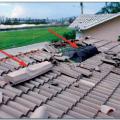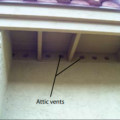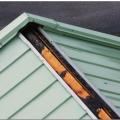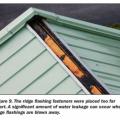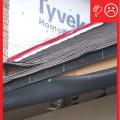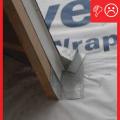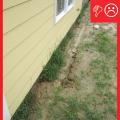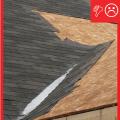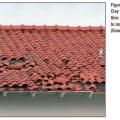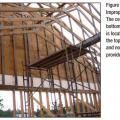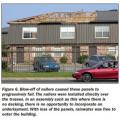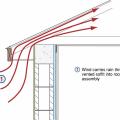Showing results 551 - 578 of 578
Wrong – An open and/or sloped soffit can trap heat and burning embers as a wildfire approaches, increasing the risk of ignition of the structure.
Wrong – Gable end vents can circumvent soffit-to-ridge airflow and allow in wind-driven rain and wildfire embers
Wrong – If roof membrane is not fully adhered, it can flutter and fail due to negative pressure from wind above and positive pressure from air leakage through roof deck below
Wrong – Rain barrel installed without an overflow spout that terminates away from foundation
Wrong – Roof underlayment is not fully adhered and roof deck seams are not sealed so roof is susceptible to high-wind events
Wrong – The asphalt shingle shim is too small and the floor joist was cut too short.
Wrong – The clips holding these metal roofing panels were set too far from the roof eave (above red line) and the panels lifted in strong winds
Wrong – The flashing of the roof-wall juncture was installed above the roof shingles instead of below the roof shingles; also no kickout flashing was installed.
Wrong – The metal panels covering this roof used snaplocks and concealed fasteners that gave way in high winds.
Wrong – The off-ridge roof vent on the right was poorly anchored and pulled off in high winds allowing water into the home.
Wrong – The open overhang with exposed timbers and unscreened vent holes make this roof more susceptible to ignition.
Wrong – The ridge flashing fasteners were placed too far apart and came loose in high winds.
Wrong – The ridge flashing fasteners were placed too far apart and did not adequately hold the flashing in place
Wrong – the water-resistant barrier is layered underneath the step flashing, which could allow water to get behind the step flashing and into the wall.
Wrong – There are no gutters installed and there is not a proper gravel bed located at the foundation
Wrong – There is not a self-sealing bituminous membrane installed at the valley of the roof
Wrong – These clay roof tiles were dislodged by high winds due to inadequate anchorage.
Wrong – This house under construction is lacking wall to truss bracing and the bottom chord of the scissor trusses is several feet above the top of the end wall top plate
Wrong – This roof has no sheathing, when the metal panels blew off there was no secondary protection
Wrong – This roof membrane on a low slope roof is fluttering and may fail because it is not fully adhered and deck seams below are not sealed, allowing air to leak up into the assembly while the membrane is pulled up due to negative pressures from wind
Wrong – Wind-driven rain and wildfire embers can enter an attic through the soffit vents.
Wrong: Closed-cell spray foam roof insulation was not thick enough to meet IRC levels so the foam surface is colder than the dew point of the interior air and condensation formed on surface of the foam



