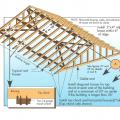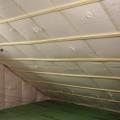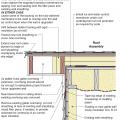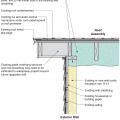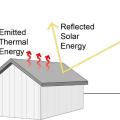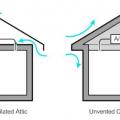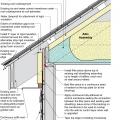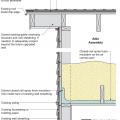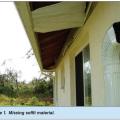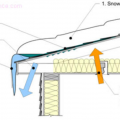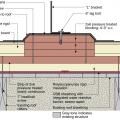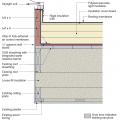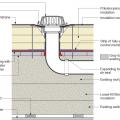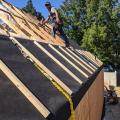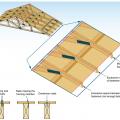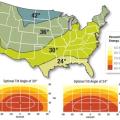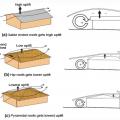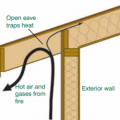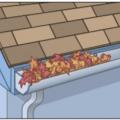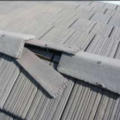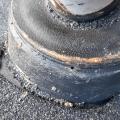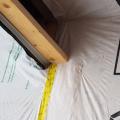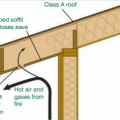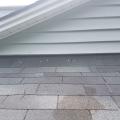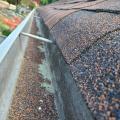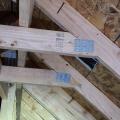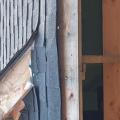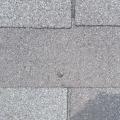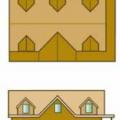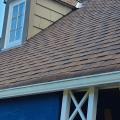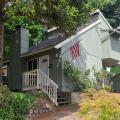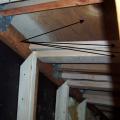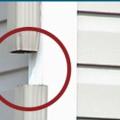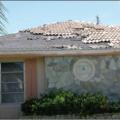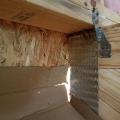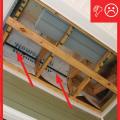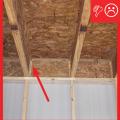Showing results 501 - 550 of 578
Underneath the roof sheathing and two exterior layers of rigid foam, the builder stapled netting to the underside of the rafters and filled the roof cavities of the unvented attic with blown-in fiberglass insulation.
Unvented roof assembly at eave retrofitted with rigid foam, spray foam, and a fully adhered membrane seal at the top of wall-to-roof transition
Unvented roof assembly at eave retrofitted with rigid foam, spray foam, and taped top edge of existing house wrap or building paper
Unvented roof assembly at rake retrofitted with a filler piece and taped top edge of existing house wrap or building paper to seal the top of wall-to-roof transition
Unvented roof assembly at rake retrofitted with spray foam installed along the underside of the roof deck and extended to the rake edge to insulate and air seal the attic
Using roof and wall materials with a high Solar Reflectance Index (SRI) will reduce heat gains.
Vented roof assembly at eave retrofitted with rigid foam, spray foam, and fully adhered membrane to air seal the top of wall-to-roof transition
Vented roof assembly at rake retrofitted with spray foam and additional insulation installed at the attic floor and extended to the rake edge
Vinyl and aluminum soffit panels can blow away in high winds if not properly connected.
Warm air that leaks into the attic through unsealed light fixtures or other bypasses can melt snow on the roof leading to ice dam formation.
Water management detail for a solar panel rack mounting block installed in rigid foam that was installed over an existing roof
Water management details for a roof drain installed along with rigid foam on a flat roof
Weather resistant barrier is wrapped over the edge from roof to wall sheathing to provide a continuous air barrier at this transition.
When installing fasteners in roof sheathing, common mistakes include using the wrong size fasteners, missing the framing members, overdriving nails, and using too many or too few fasteners.
Where the optimal tilt angle for PV panels is 30°, if the roof is facing due south, the tilt angle (roof pitch) can vary 0° to 60° or roof direction can vary up to 65° to east or west and the roof can still collect 90% to 100% of available solar energy.
Wind path and uplift force for a gabled roof, a hip roof, and a pyramidal (another variant of a hip) roof design
Wind path and uplift force for gable ended roof, hip roof, and pyramidal (another variant of a hip) roofs
Wood blocking for future PV panel installation is installed in the layers of polyisocyanurate rigid foam insulation during a flat roof retrofit
Wrong - An open eave with no soffit covering can trap rising hot air and embers from a wildfire.
Wrong - Debris in these open gutters can ignite from wind-borne embers and lead to ignition of the roof or fascia board; use leaf screens to keep debris out of gutters in wildfire-prone areas.
Wrong - Exhaust pipe is not vertical; poorly installed roofing; roofing odd placement for gable vent.
Wrong - House wrap was not properly cut and adhered where the roof meets the wall so water is likely to get behind the house wrap.
Wrong - House wrap was poorly cut at wall interface and not taped leaving wood exposed and vulnerable to water entry.
Wrong - If the soffit is applied directly to the rafter eave, it forms a sloping soffit, which creates a pocket that can trap hot air and embers from a wildfire.
Wrong - Ladder framing method for a gable overhang offers low resistance to wind uplift.
Wrong - Roof deck sheathing nails missed the trusses, potentially weakening the roof in high winds.
Wrong - Roof is missing metal drip edge to cover the edge of OSB roof decking, roof underlayment should be trimmed back, and asphalt shingles are poorly installed.
Wrong - Roof-wall juncture lacks metal flashing and is poorly designed, thus encouraging water entry.
Wrong - Roofs with complex geometries are more susceptible to ignition during a wildfire because they offer more places for burning embers to become lodged.
Wrong - Step flashing is missing where the gable meets roof and the valley flashing is incorrectly on top of rather than under shingles.
Wrong - The roof insulation panels for this building were not installed in multiple layers with joints offset. The snow melt pattern shows thermal bypasses at the insulation panel joints.
Wrong - The siding on the chimney is rotten because there is no metal step flashing at the base of the chimney.
Wrong - The studs added for support were cut at an angle providing weak support where the stud meets the compression block.
Wrong - There is no step flashing along the base of the gable and the right window is missing sill trim.
Wrong - This concrete roof was not adequately attached and reinforced and failed in high winds.
Wrong - This roof failed in high winds due to lack of metal attachments to the framing.
Wrong - Toe nails in roof truss are set too low in framing bracket and hurricane strap is set too high so lower nails don't hit lower 2x6 of top plate.
