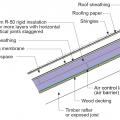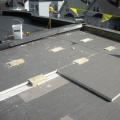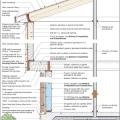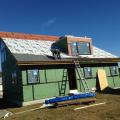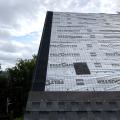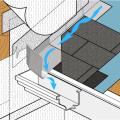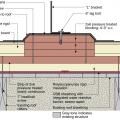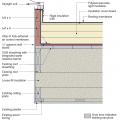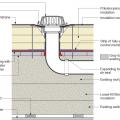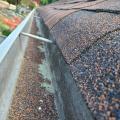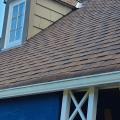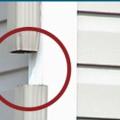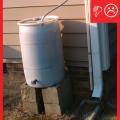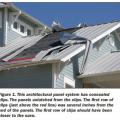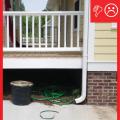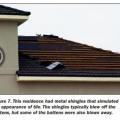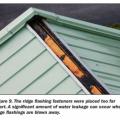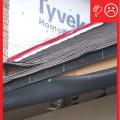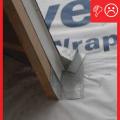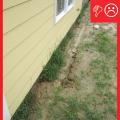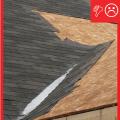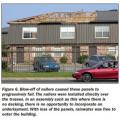Showing results 101 - 128 of 128
The ventilation space in this vented over-roof keeps the roof cool to prevent ice dams over the unvented attic
The wood blocking for future PV panel installation extends above the surface of the top layer of polyisocyanurate rigid foam insulation installed as part of a flat roof retrofit
This home was designed with continuous roof vents and few roof penetrations, allowing more room for the solar shingles that integrate with the asphalt shingles installed to meet IBHS Fortified Roof criteria for increased resistance to high winds and rain
This house design in the Hot-Humid climate uses a slab foundation, masonry walls, and an Exterior Insulation Finish System (EIFS) cladding.
This roof is hurricane proofed with a coated insulated OSB deck sheathing that is caulked and taped at all seams with a water-resistant tape, then fully covered with a peel-and-stick membrane, and asphalt shingles.
This roof was constructed to meet the IBHS Fortified Roof standard by sealing the decking seams with flashing tape, installing synthetic roof underlayment secured with metal drip edge and nailed every six inches, and using self-adhered starter shingles.
To keep water out, flashing should be integrated with the house wrap, siding, and shingles or roof tiles.
Water management detail for a solar panel rack mounting block installed in rigid foam that was installed over an existing roof
Water management details for a roof drain installed along with rigid foam on a flat roof
Wood blocking for future PV panel installation is installed in the layers of polyisocyanurate rigid foam insulation during a flat roof retrofit
Wrong - Step flashing is missing where the gable meets roof and the valley flashing is incorrectly on top of rather than under shingles.
Wrong - The roof insulation panels for this building were not installed in multiple layers with joints offset. The snow melt pattern shows thermal bypasses at the insulation panel joints.
Wrong - The siding on the chimney is rotten because there is no metal step flashing at the base of the chimney.
Wrong - There is no step flashing along the base of the gable and the right window is missing sill trim.
Wrong – Rain barrel installed without an overflow spout that terminates away from foundation
Wrong – The clips holding these metal roofing panels were set too far from the roof eave (above red line) and the panels lifted in strong winds
Wrong – The ridge flashing fasteners were placed too far apart and did not adequately hold the flashing in place
Wrong – the water-resistant barrier is layered underneath the step flashing, which could allow water to get behind the step flashing and into the wall.
Wrong – There are no gutters installed and there is not a proper gravel bed located at the foundation
Wrong – There is not a self-sealing bituminous membrane installed at the valley of the roof
Wrong – This roof has no sheathing, when the metal panels blew off there was no secondary protection
Wrong: Closed-cell spray foam roof insulation was not thick enough to meet IRC levels so the foam surface is colder than the dew point of the interior air and condensation formed on surface of the foam
