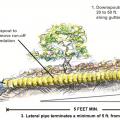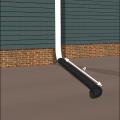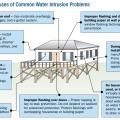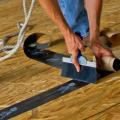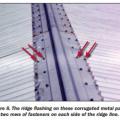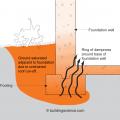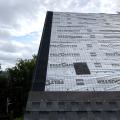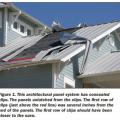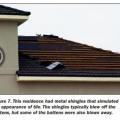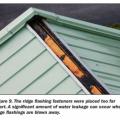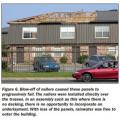Showing results 1 - 15 of 15
Right – The ridge flashing is secured with two rows of fasteners on each side of the ridge line
Right – This low-slope roof and parapet assembly has continuity of both the air and water barriers
This home was designed with continuous roof vents and few roof penetrations, allowing more room for the solar shingles that integrate with the asphalt shingles installed to meet IBHS Fortified Roof criteria for increased resistance to high winds and rain
This roof was constructed to meet the IBHS Fortified Roof standard by sealing the decking seams with flashing tape, installing synthetic roof underlayment secured with metal drip edge and nailed every six inches, and using self-adhered starter shingles.
Wrong – The clips holding these metal roofing panels were set too far from the roof eave (above red line) and the panels lifted in strong winds
Wrong – The ridge flashing fasteners were placed too far apart and did not adequately hold the flashing in place
Wrong – This roof has no sheathing, when the metal panels blew off there was no secondary protection
