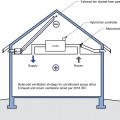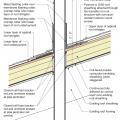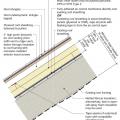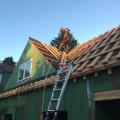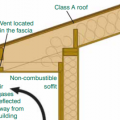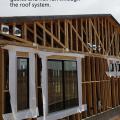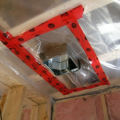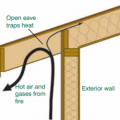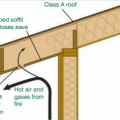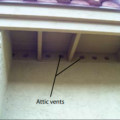Showing results 1 - 11 of 11
Provide flashing and sealing integrated with the air and water control layers for vents and other roof penetrations
Retrofit an existing roof by installing rigid foam above the roof deck with a ventilation space between the rigid foam and the new roof sheathing plus new moisture and air control layers and cavity insulation in the roof rafters.
Right – Battens were installed above the cork insulation to provide a ventilating layer between the insulation and the roof sheathing on this “hot roof” design.
Right – In wildfire prone areas, using a flat soffit with venting on the fascia instead of an angled soffit with down-facing venting reduces the risk of catching rising embers.
Right – The builder routed all vents through side walls to avoid holes in the roof.
The polyethylene ceiling vapor barrier is sealed to form an air barrier around the exhaust fan in this very cold climate location (≥ CZ 6).
Wrong - An open eave with no soffit covering can trap rising hot air and embers from a wildfire.
Wrong - Exhaust pipe is not vertical; poorly installed roofing; roofing odd placement for gable vent.
Wrong - If the soffit is applied directly to the rafter eave, it forms a sloping soffit, which creates a pocket that can trap hot air and embers from a wildfire.
Wrong – The open overhang with exposed timbers and unscreened vent holes make this roof more susceptible to ignition.
