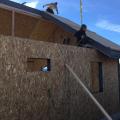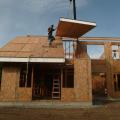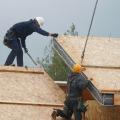Showing results 1 - 3 of 3
Because all of the structural load is carried by the SIP roof and wall panels, no trusses are needed, allowing the home to have vaulted ceilings and open interiors throughout.
Clifton View Homes employs a SIP precision construction system consisting of structural insulated panels that come to the site precut for quick assembly, providing a continuous thermal blanket around the home.
Right – A double bead of sealant seals the seams between the SIP panel and spline.


