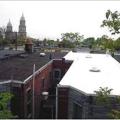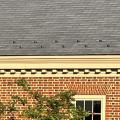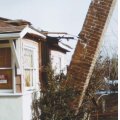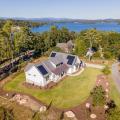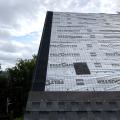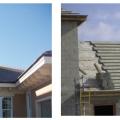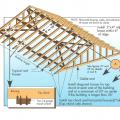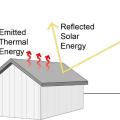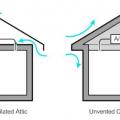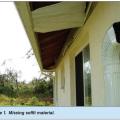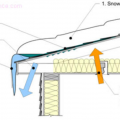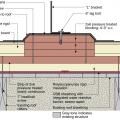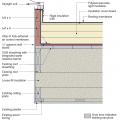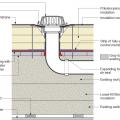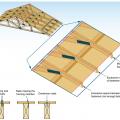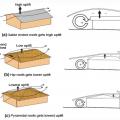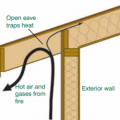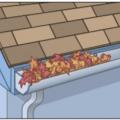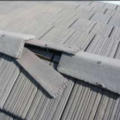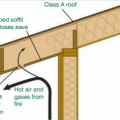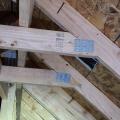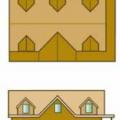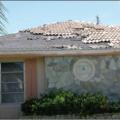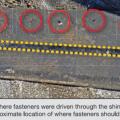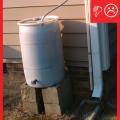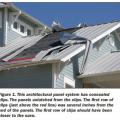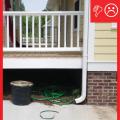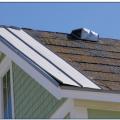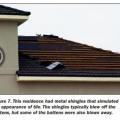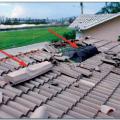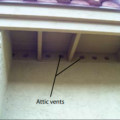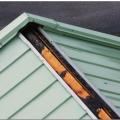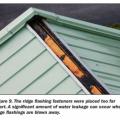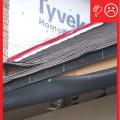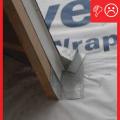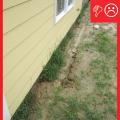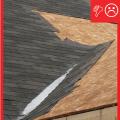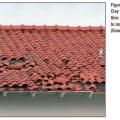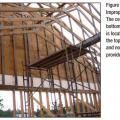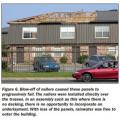Showing results 201 - 250 of 253
The white TPO membrane roof on the row house on the right performs extremely well at reflecting solar energy and maintaining cool surface temperatures while the black EPDM membrane roof on the left heats up rapidly in the sunlight
These snow guards help to keep snow from sliding off the roof and injuring people below.
This chimney was not adequately attached to the structure and fell away during an earthquake
This home has heat loss through the roof, leading to ice dam formation and structural issues during winter months.
This home was designed with continuous roof vents and few roof penetrations, allowing more room for the solar shingles that integrate with the asphalt shingles installed to meet IBHS Fortified Roof criteria for increased resistance to high winds and rain
This roof was constructed to meet the IBHS Fortified Roof standard by sealing the decking seams with flashing tape, installing synthetic roof underlayment secured with metal drip edge and nailed every six inches, and using self-adhered starter shingles.
This search for metal roofing products on the CRRC Rated Roof Products Directory highlights the initial and 3-year aged SRI values for each product
Unvented roof assembly at eave retrofitted with rigid foam, spray foam, and a fully adhered membrane seal at the top of wall-to-roof transition
Using roof and wall materials with a high Solar Reflectance Index (SRI) will reduce heat gains.
Vinyl and aluminum soffit panels can blow away in high winds if not properly connected.
Warm air that leaks into the attic through unsealed light fixtures or other bypasses can melt snow on the roof leading to ice dam formation.
Water management detail for a solar panel rack mounting block installed in rigid foam that was installed over an existing roof
Water management details for a roof drain installed along with rigid foam on a flat roof
When installing fasteners in roof sheathing, common mistakes include using the wrong size fasteners, missing the framing members, overdriving nails, and using too many or too few fasteners.
Wind path and uplift force for a gabled roof, a hip roof, and a pyramidal (another variant of a hip) roof design
Wrong - An open eave with no soffit covering can trap rising hot air and embers from a wildfire.
Wrong - Debris in these open gutters can ignite from wind-borne embers and lead to ignition of the roof or fascia board; use leaf screens to keep debris out of gutters in wildfire-prone areas.
Wrong - If the soffit is applied directly to the rafter eave, it forms a sloping soffit, which creates a pocket that can trap hot air and embers from a wildfire.
Wrong - Roof deck sheathing nails missed the trusses, potentially weakening the roof in high winds.
Wrong - Roofs with complex geometries are more susceptible to ignition during a wildfire because they offer more places for burning embers to become lodged.
Wrong - This concrete roof was not adequately attached and reinforced and failed in high winds.
Wrong - This roof failed in high winds due to lack of metal attachments to the framing.
Wrong – An open and/or sloped soffit can trap heat and burning embers as a wildfire approaches, increasing the risk of ignition of the structure.
Wrong – Gable end vents can circumvent soffit-to-ridge airflow and allow in wind-driven rain and wildfire embers
Wrong – If roof membrane is not fully adhered, it can flutter and fail due to negative pressure from wind above and positive pressure from air leakage through roof deck below
Wrong – Rain barrel installed without an overflow spout that terminates away from foundation
Wrong – Roof underlayment is not fully adhered and roof deck seams are not sealed so roof is susceptible to high-wind events
Wrong – The clips holding these metal roofing panels were set too far from the roof eave (above red line) and the panels lifted in strong winds
Wrong – The metal panels covering this roof used snaplocks and concealed fasteners that gave way in high winds.
Wrong – The off-ridge roof vent on the right was poorly anchored and pulled off in high winds allowing water into the home.
Wrong – The open overhang with exposed timbers and unscreened vent holes make this roof more susceptible to ignition.
Wrong – The ridge flashing fasteners were placed too far apart and came loose in high winds.
Wrong – The ridge flashing fasteners were placed too far apart and did not adequately hold the flashing in place
Wrong – the water-resistant barrier is layered underneath the step flashing, which could allow water to get behind the step flashing and into the wall.
Wrong – There are no gutters installed and there is not a proper gravel bed located at the foundation
Wrong – There is not a self-sealing bituminous membrane installed at the valley of the roof
Wrong – These clay roof tiles were dislodged by high winds due to inadequate anchorage.
Wrong – This house under construction is lacking wall to truss bracing and the bottom chord of the scissor trusses is several feet above the top of the end wall top plate
Wrong – This roof has no sheathing, when the metal panels blew off there was no secondary protection
