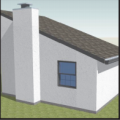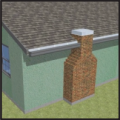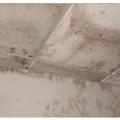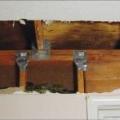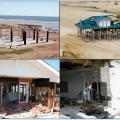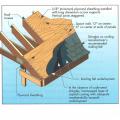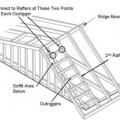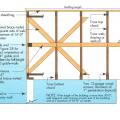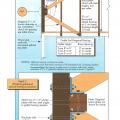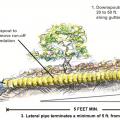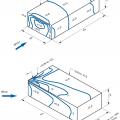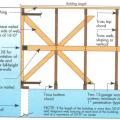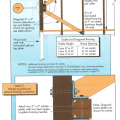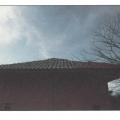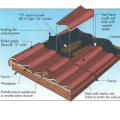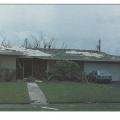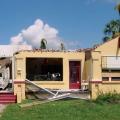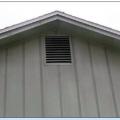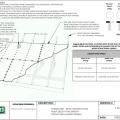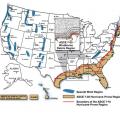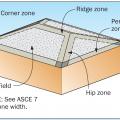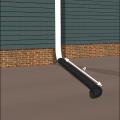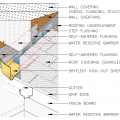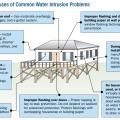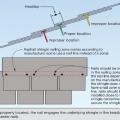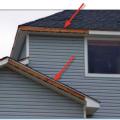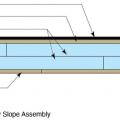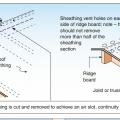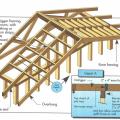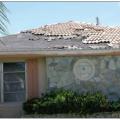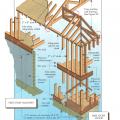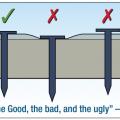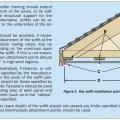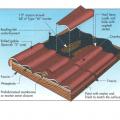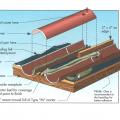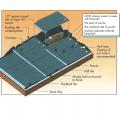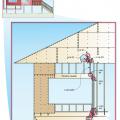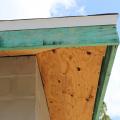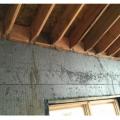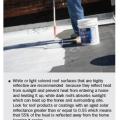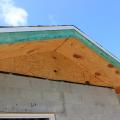Showing results 1 - 50 of 95
A masonry chimney is reconstructed to withstand seismic forces by adding an insert to the existing firebox
A masonry chimney is reconstructed to withstand seismic forces by completely retrofitting the firebox and chimney using light-frame construction on the top of the foundation
A masonry chimney is reconstructed to withstand seismic forces by maintaining the current firebox but replacing the chimney section with a metal flue and light-weight chimney enclosure.
A masonry chimney is shortened and capped at roof level to reduce its chances of detaching in high winds or earthquakes; the fireplace can no longer be used.
A thermosiphon solar hot water system heats a fluid in the solar collector; the heated fluid heats potable water in a roof top tank.
Add metal connectors to strengthen framing connections in an existing wall from inside the home by removing drywall.
Buildings damaged by a hurricane storm surge: upper homes on gulf shoreline were hit by large waves above the lowest floor, lower left home on bay and right school 1.3 miles from gulf shoreline were hit by surge and small waves.
Composition shingle roofing system showing sheathing and hot-mopped underlayment
During high wind events, high localized areas of negative pressure (“suction”) occur above roof membranes
During high wind events, vortices form along the edges of the roof creating areas of localized negative pressure (“suction”) above the roof
Example A of a gable truss and gable end wall bracing for a home in a hurricane region
Example B of a gable truss and gable end wall bracing for a home in a hurricane region
Failure of "S" tile roofing in high winds due to bond failure between mortar and tiles.
Failure of barrel tile roofing due to bond failure between underlayment, mortar, and tiles during a hurricane.
Failure of extruded concrete flat tile roofing due to bond failure between tile, mortar, and underlayment resulting from hurricane force winds.
Failure of Roof Structure from Pressurization Due to Window Failure During a Hurricane.
Gable end vents allow in wind-driven rain because pressures that develop between the outside surface of the wall and the inside of the attic are sufficient to drive water uphill several inches.
In high wind zones, if roof tiles are fastened with screws or nails, consider using clips on tiles at the corners, ridges, hips, and perimeters.
Kickout diverter flashing keeps bulk water from the roof from overflowing the gutter and continuously wetting the siding material.
Loss of the fascia cover in high winds exposes the vinyl soffit to entry by wind-driven rain.
Low-slope roof assemblies constructed of two deck sheathing layers sandwiching rigid foam, and topped with mechanically fastened membrane
Nailing and ridge ventilation for roof sheathing used as a structural diaphragm in high-wind and seismic hazard areas.
Poor installation can result in the loss of tile roofing in high wind regions, regardless of whether the tiles are attached with mortar, screws, nails, or foam adhesive.
Provide structural supports that soffit panels can be nailed to at no less than 12 inches apart.
Recommended tile and mortar placement for extruded concrete flat tile roofing system
Right - A continuous load path connects the roof and wall framing to the foundation.
Right - An unvented attic with no soffit vents, borate-treated fascia board, metal drip edge, and concrete block construction on this south Florida home help make it resistant to hurricanes, pests, and wind-born wildfire embers.
Right - In hot climates, paint flat roofs light colors to reflect solar heat gain.
Right - Metal drip edge on this south Florida CMU home protects the top of the fascia and edge of the roof deck from water, wind-blown rain and embers, and insects.

