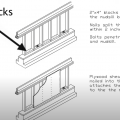Showing results 1 - 2 of 2
Right – Retrofit Specification for installing roof sheathing an 18-inch gable end overhang
With the nailed block method, wood blocks are attached to the sill plate and the cripple wall plywood is attached to the block to provide shear strength for correctly bracing a cripple wall in a seismic retrofit

