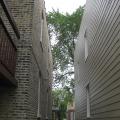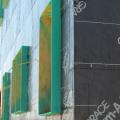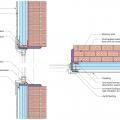Showing results 1 - 4 of 4
Completed wall retrofit of masonry home (on right) showing new lap siding attached over four inches of rigid foam; windows were boxed with plywood to accommodate depth of foam plus 1x4 furring strips
Extension boxes of plywood built around the windows on this wall retrofit will be flush with the outer layer of exterior rigid insulation
Side and plan views of window-to-wall interface in masonry wall retrofit including three layers of rigid foam exterior insulation, box extensions, and flashing around new windows.
This simple decision tree can help homeowners and contractors make decisions about re-siding a home and upgrading windows



