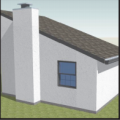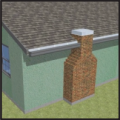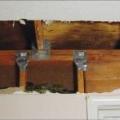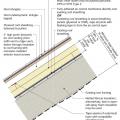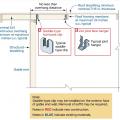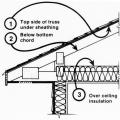Showing results 1 - 10 of 10
A masonry chimney is reconstructed to withstand seismic forces by adding an insert to the existing firebox
A masonry chimney is reconstructed to withstand seismic forces by completely retrofitting the firebox and chimney using light-frame construction on the top of the foundation
A masonry chimney is reconstructed to withstand seismic forces by maintaining the current firebox but replacing the chimney section with a metal flue and light-weight chimney enclosure.
A masonry chimney is shortened and capped at roof level to reduce its chances of detaching in high winds or earthquakes; the fireplace can no longer be used.
Add metal connectors to strengthen framing connections in an existing wall from inside the home by removing drywall.
Examples of Related Projects that Can be Done while Conducting a Roof Replacement or Bathroom Remodel
Retrofit an existing roof by installing rigid foam above the roof deck with a ventilation space between the rigid foam and the new roof sheathing plus new moisture and air control layers and cavity insulation in the roof rafters.
Right – Retrofit Specification for installing roof sheathing an 18-inch gable end overhang
There are three potential locations for an attic radiant barrier – adhered to the underside of the roof decking, hanging from the rafters, or on the ceiling insulation

