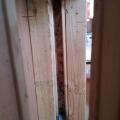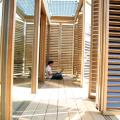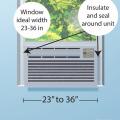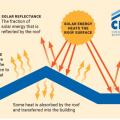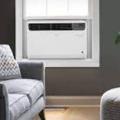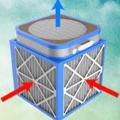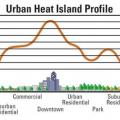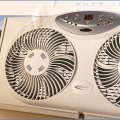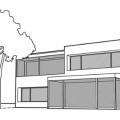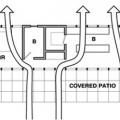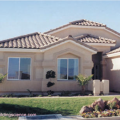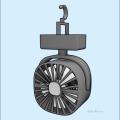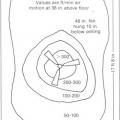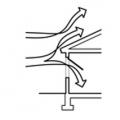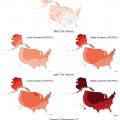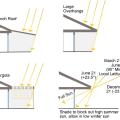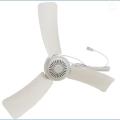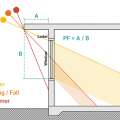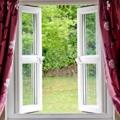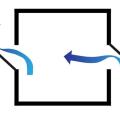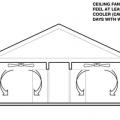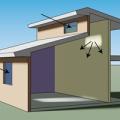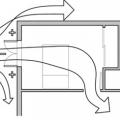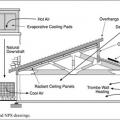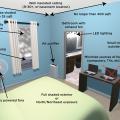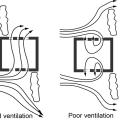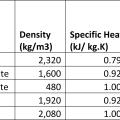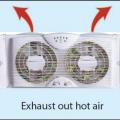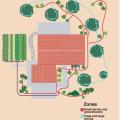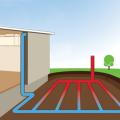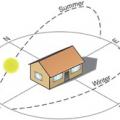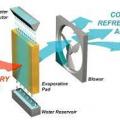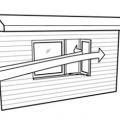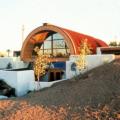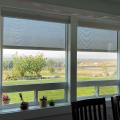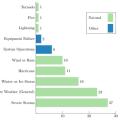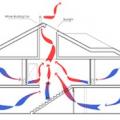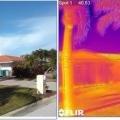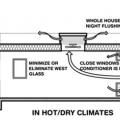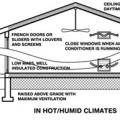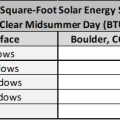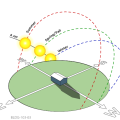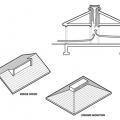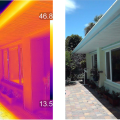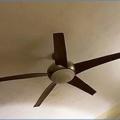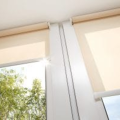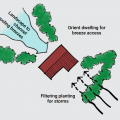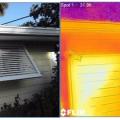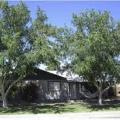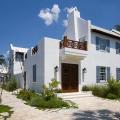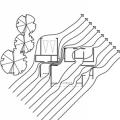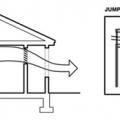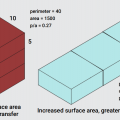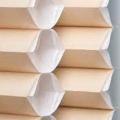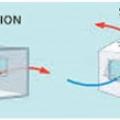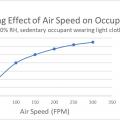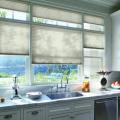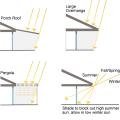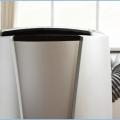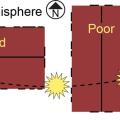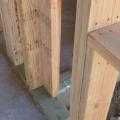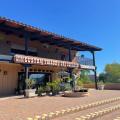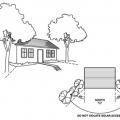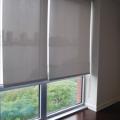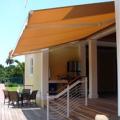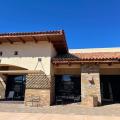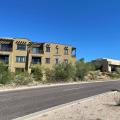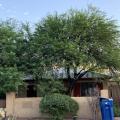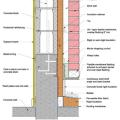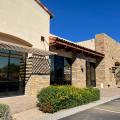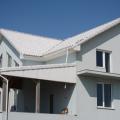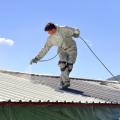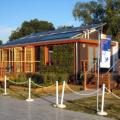Showing results 1 - 100 of 179
Example of the advanced framing technique, double-stud wall cavity, which will later be filled with blown insulation
These folding louvered porch doors provide effective shade from low-angle east and west sunlight and can open for views; the photovoltaic panels overhead allow in filtered natural light
A 5,000- 6,000 Btu/hr air conditioner drawing about 500 watts can be installed in one window of a designated cool room (it is important that the installation is insulated and well-sealed
A battery storage system can provide reliable back-up power during a grid power outage
A cool roof utilizes materials with high solar reflectance and thermal emittance to reflect solar energy and reduce heat gain to the home
A cool room should have low enough heat gains to be easily cooled by a small single-zone cooling system such as a mini-split or a window air-conditioner as shown here
A Corsi-Rosenthal Box is a highly effective DIY air cleaner made of easy to obtain materials such as HVAC filters, a box fan, cardboard, and tape
A dense concentration of buildings and pavement can create the Urban Heat Island Effect, where local temperatures can be several degrees higher than the surrounding areas
A mini-split air-conditioning system can be a highly effective low-energy approach to provide cooling to one designated zone in the house
A professional tree survey should be made prior to construction to assess the health and usefulness of each tree surrounding the future home and to determine which trees on a building site should be preserved.
A reversible window fan can operate via thermostatic or remote control and can selectively exhaust air or bring in outdoor air
A screened-in porch will protect windows from rain, provide shade, and allow more airflow through windows than window screens would
A shallow, open floor plan allows free flow of cross ventilation through the house
A typical Las Vegas hot-dry climate home made of wood frame construction and insulated with R-25 expanded polystyrene externally over a drainage plane, with an unvented wood frame insulated attic and roof assembly.
A variety of battery-powered fans can be used for a cool room without electric power; most charge off a USB charger so they can be solar charged
Air speeds generated by a typical ceiling fan are in the ideal range for providing occupant cooling without causing disruption
Airflow can be directed across thermal mass in the ceiling, floor, or elsewhere inside the home through various window and louver configurations
All populated regions in the United States can experience an extreme heat event, whether northern or southern, humid or dry, or urban or rural
An innovative U-shaped heat pump offers SEER 15 efficiency and operation with smart phones
An NFRC glazing system energy performance label will report U-factor, solar heat gain coefficient, visible transmittance, and air leakage; if the window is ENERGY certified, the ENERGY STAR label will be located next to the NFRC label
Annual average temperatures have increased across North America when comparing the present day to the first half of the last century, and are projected to increase for mid-century and end-of-century relative to the near-present
Architectural shading can include large eaves, a porch roof, a well-designed pergola, or other building elements
Calculate projection factor (PF) by dividing overhang (A) by length of window (B).
Casement windows or wing walls can create zones of higher pressure (right) and lower pressure (left) to encourage cross ventilation when wind is flowing parallel to window openings
Ceiling fans can be used to aid a night flush strategy by helping to cool down wall and floor surfaces more thoroughly at night, and by providing comfort ventilation during the day
Clerestory windows bring light in from above, reflecting it off of surfaces, making it more appealing than the direct light that comes from skylights
Comfort ventilation focuses on airflow over occupants; in this example of wind-driven cross ventilation, the air is directed through the main occupied areas of the bedroom
Cool towers like this one at the Zion National Park Visitor Center can provide cooling to a building without any energy consumption
Create a cool room to shelter from extreme heat by selecting a room in the basement or on the north or shaded side of the house, air sealing and insulating, providing low-wattage and battery-operated cooling, and reducing interior heat loads.
Dense hedges can encourage cross ventilation (left image) or not (right image) depending on how they are placed relative to windows
Density, specific heat, and volumetric heat capacity (in metric and in English units) of various construction materials
Double fan window units can have multiple operational modes; most often outdoor air will be brought in at night when outdoor conditions are cooler
Ducted whole-house fans should be installed with the duct curved and the fan suspended from rafters to reduce noise and vibration transmission to the living area.
Earth tubes buried in the ground can provide pre-cooling of ventilation air or primary cooling if designed deep and long enough
East- and west-facing walls receive significantly more sun than north- and south-facing walls in the summertime
Evaporative coolers use a fan to draw outside air through a wetted pad which cools and humidifies it
Evaporative cooling is most appropriate in areas where the summer design mean coincident wet bulb temperature is less than 70°F, shown in purple here and labeled as region “A”
Even when wind is blowing parallel to a wall, an open casement window can create a zone of higher pressure near the window opening, driving airflow into the house
Example of an earth-sheltered home in hot climate Tempe, AZ uses the cooling properties of the ground to decrease cooling costs
Exterior shading devices such as awnings or overhangs can significantly reduce cooling loads
External solar screens are an effective way to reduce solar heat gains through windows while maintaining view.
Extreme weather, such as wind, fire, flood, or extreme heat (included in the Severe Weather category above) causes most large electric disturbance events in the U.S (defined as affecting at least 50,000 customers) (data from 2000-2016)
Having both low and high ventilation openings is necessary to promote airflow from the stack effect
If a cool room is directly under an attic or roof, having lighter colored roofing (home on left) will reduce heat gain to the space as compared to darker roofing (home on right) because the temperature of the roof will be lower (see thermal image)
In hot climate zones, shade building surface with vegetation for passive cooling.
In hot, dry climates, passive cooling should focus on shading, night flush through cross ventilation and whole-house fans, potentially using high-mass construction
In hot, humid climates, passive cooling should focus on shading, airflow through cross ventilation and ceiling fans, and low-mass construction
In midsummer, the roof and skylights will receive much more solar radiation per square foot than an unshaded east- or west-facing wall, which in turn will receive more solar energy than north- or south-facing walls
In the middle of summer, the sun shines most directly on the east and west sides of a house, while in winter it shines mostly from the south.
Inducing airflow through the stack effect requires low inlets and high outlets such as a ridge hood or crown monitor
Infrared photometry shows the impact of a roof overhang on the south façade of a home, where the unshaded patio stonework is significantly hotter than the shaded portions of the patio and wall surfaces (temperature scale shown is in Celsius).
Installing an ENERGY STAR ceiling fan is a low-energy way to improve comfort in a designated cool room
Interior window attachments such as these light-filtering roller shades can reduce heat gains while providing pleasant, diffuse natural light.
Keep mulch away from trunk of the tree to allow air circulation at the root collar.
Landscape trees and shrubs to funnel cooling breeze towards a home in hot climate zones.
Landscaping and Bahama shutters can provide important shade for a designated cool room
Large deciduous trees provide heat-blocking shade to the walls and windows of this house.
Leave the soil level around an existing trunk as is (left); do not increase soil height (center) or remove soil in the root zone (right).
Light colors have been used on exterior walls and roofs to keep buildings cooler in hot climates for centuries, as shown by this traditional building in Morocco, built in the early 1800s
Light-colored roofs and walls and deep overhangs for shade are some of the features used by builders in the hot-humid climate (Source: Alys Beach Construction).
Locating windows on adjacent and opposite sides of the house will allow cross ventilation regardless of wind direction
Low perimeter to area (P/A) ratio home designs reduce heat transfer and perform better in hot climate zones than high P/A ratio homes.
Multi-layer honeycomb cellular shades such as these can provide summertime energy savings by blocking and reflecting solar heat, as well as wintertime energy savings by providing added insulation.
Natural ventilation can be wind-driven (cross ventilation) or buoyancy-driven (stack ventilation)
Passive cooling techniques can reduce or eliminate the use of air conditioning and can be used for backup cooling during emergencies.
Pleated blinds provide cooling savings in summer by blocking and reflecting sunlight, while allowing some diffuse daylight to pass through.
Porch roofs, pergolas, and large overhangs can effectively shade windows and doors facing south, southeast, southwest, or even due east or west for most of the day if the overhang is very deep and sufficiently wide.
Portable air conditioners offer flexibility with where they are located, but usually need to be installed near a window as they require one or two intake/exhaust ducts connected to the exterior
Reduce thermal bridging in hot climate zones by using an intersecting exterior wall framing technique as shown here.
Right - Covered porches protect the south-facing windows and doors of this building from solar heat gain.
Right - Dense vines growing on a covered trellis along the west side of this home provide effective shade for the wall and windows and create a shaded, protected walkway and outdoor seating area.
Right - In cooler climates, landscape shading should focus on the east- and west-facing walls, while leaving the south side of the house clear for solar access in winter (well-sized roof overhangs could provide summer shading for the south-facing windows)
Right - These interior solar screens help control glare and solar heat gain while maintaining view to the outside.
Right - These retractable awnings provide shade to this outdoor living space and reduce heat gain and glare within the home.
Right - This builder preserved the trees around this new urban-infill home, providing excellent shading in the summer.
Right - This house has key features to block heat such as such as tree shading for the west wall and roof, minimized west-facing windows, and a porch roof, floor, and wing walls creating deep architectural overhangs and fins to shade south-facing windows
Right – Deep overhangs, pergolas, and covered entryways minimize heat gain in this commercial building in the hot-dry climate.
Right – deeply inset entryways and overhangs provide shade to reduce solar heat entry to this building.
Right – Horizontal overhangs on this house block sunlight in the summer while allowing it in during winter
Right – Strategically placed trees provide shade to the south-facing windows of this building.
Right – the building on the right employs light-colored walls, deep tinting, and deeply recessed windows to minimize solar heat gain
Right – The canopy of this tree is high enough to allow views out the windows of this home while providing excellent shade to walls, windows, and roof.
Right – The insulation has been located to the exterior of the thermal mass in this wall section
Right – thermal mass walls, small windows, and recessed porch and trees on the south side of this southwest home help to minimize solar heat gain.
Right – this commercial building employs good techniques to resist solar heat gain: awnings and pergolas over windows, recessed windows and entryways, deep tinting on glass, and shade plants.
Right – This home uses a light-colored exterior wall to reduce solar heat gain
Right – This home uses light tan stucco and white trim to reduce solar heat gain.
Right – This metal roof is being coated with a cool (high SRI) coating to reduce solar heat gain
Right – This model home for the Solar Decathlon competition incorporates vertical trellises and retractable exterior blinds to control solar heat gain.
