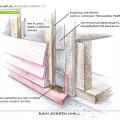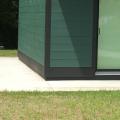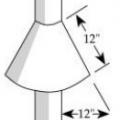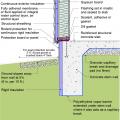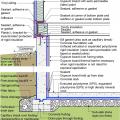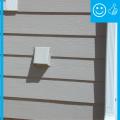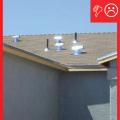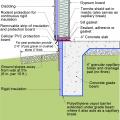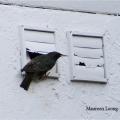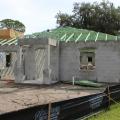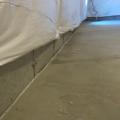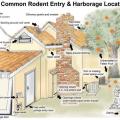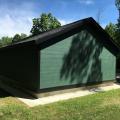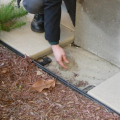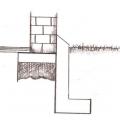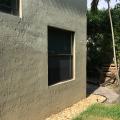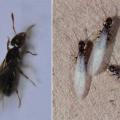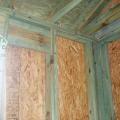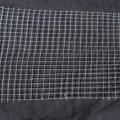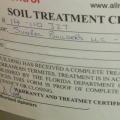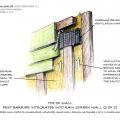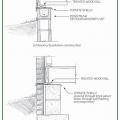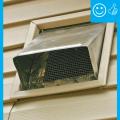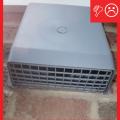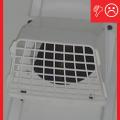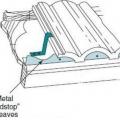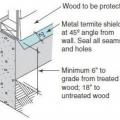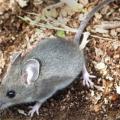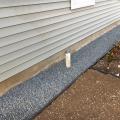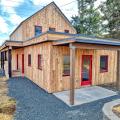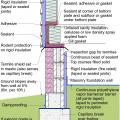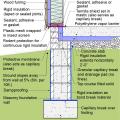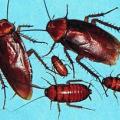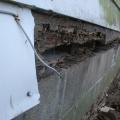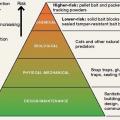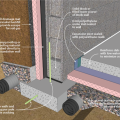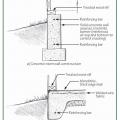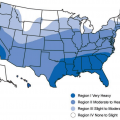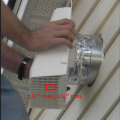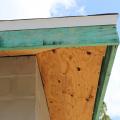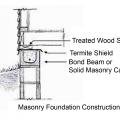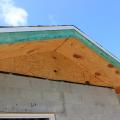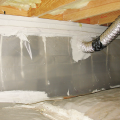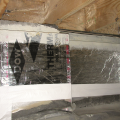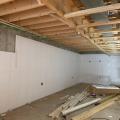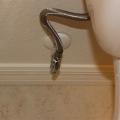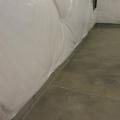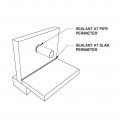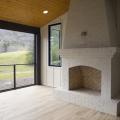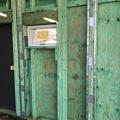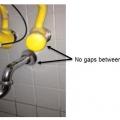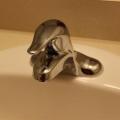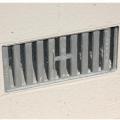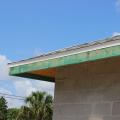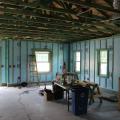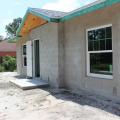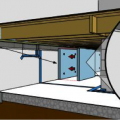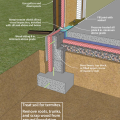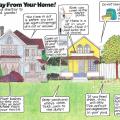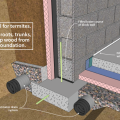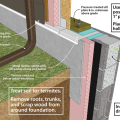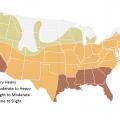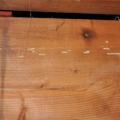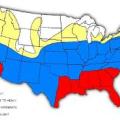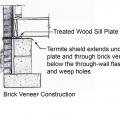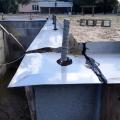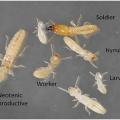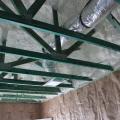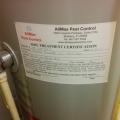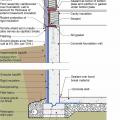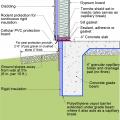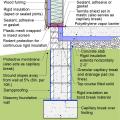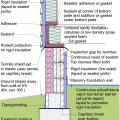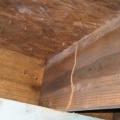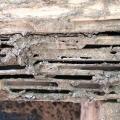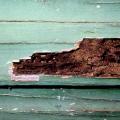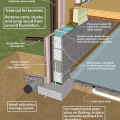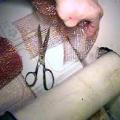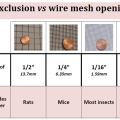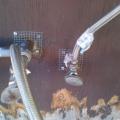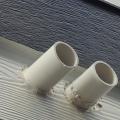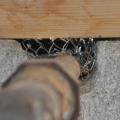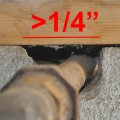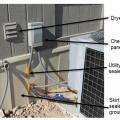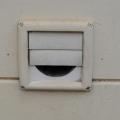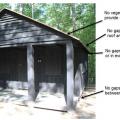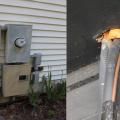Showing results 1 - 96 of 96
Install mesh insect barrier along the bottom of the rain screen behind the exterior cladding of above-grade walls
A cone or disc of plastic or sheet metal can be installed on pipes and downspouts to prevent rodents from climbing up the outside and gaining access to the roof
A layer of pea gravel or crushed stone, 4 inches thick and sloped 5%, provides a pest-resistant ground break around the perimeter of a slab foundation
A layer of pea gravel or crushed stone, 4 inches thick and sloped 5%, provides a pest-resistant ground break around the perimeter of a basement foundation
An externally insulated slab-on-grade is pest-protected by a metal termite shield under sill plate, metal-flashing-wrapped foam under siding, a removable inspection strip of PVC-covered foam, and 2 feet of gravel next to the foundation.
Bees made a nest in the drainage plane behind a brick veneer wall by entering via unscreened weep holes
Borate-treated roof trusses and concrete masonry unit (CMU) walls are among the pest-resistant features of these Florida homes.
Concrete (4 inches thick at 5% slope) provides a pest-resistant perimeter around the foundation
Concrete pavers set in 4 inches of sand provide a pest-resistant ground break at the building perimeter.
Construct a vertical curtain wall of 29-gauge corrugated iron, concrete, or bricks that extends down 2 feet and out 8 to 12 inches to prevent rats from burrowing under crawlspace foundations
Green Coast Enterprises uses termite-resistant borate pressure-treated lumber throughout its homes in New Orleans.
Hardware cloth, also known as wire mesh, can be used to prevent rodents from entering the home
In some locations, new homes may require certification of soil treatment for termites.
Install mesh insect barrier along the tops and bottoms of the rain screen behind the exterior cladding of above-grade walls.
Install termite shields and use solid concrete or filled concrete block for the top of foundation walls to deter termites and other pests
Metal birdstop is installed at the eaves of a tile roof to keep out birds, bats, rodents, and flying insects
Metal termite shields make it easier to see termite tunnels and may discourage termite access to wood framing
Pest prevention can be as simple as 4 inch thick gravel or crushes stone around the perimeter and extending two feet out from the house.
Pest proofing of this unvented crawlspace includes a metal termite shield that extends out from the sill plate, metal flashing wrapping the bottom of exterior rigid foam, and a termite inspection gap above interior rigid foam.
Pest protection measures include a termite shield under the rim joist and extending out on either side of the stem wall, insect screening under the furring air gap, and brick veneer to protect slab-edge insulation.
Preventive measures by builders can reduce the likelihood that termites will cause large-scale destruction later on.
Reinforce concrete slab and foundation walls to minimize future cracks that could let in pests
Right - A durable, vented cover is installed over this exhaust duct to prevent bird and pest entry
Right - An unvented attic with no soffit vents, borate-treated fascia board, metal drip edge, and concrete block construction on this south Florida home help make it resistant to hurricanes, pests, and wind-born wildfire embers.
Right - Make concrete masonry unit foundations more termite resistant by using a solid masonry block or bond beam for the top course, installing a termite shield, and using a borate-treated sill plate.
Right - Metal drip edge on this south Florida CMU home protects the top of the fascia and edge of the roof deck from water, wind-blown rain and embers, and insects.
Right - The basement foundation is insulated on the exterior and termite shield extends out past the top of the insulation.
Right - This crawlspace, which is insulated on the floor, has a complete vapor barrier over the floor and up the walls that is sealed at all seams and termite inspection gap at the top of the vapor retarder.
Right - This opening in the foundation wall around this pipe was filled with wire mesh then sealed with spray foam to prevent rodent and insect entry
Right - This unvented crawlspace is insulated along the walls and between the floor joists with 2-inch foil-faced polyisocyanurate; a termite inspection gap is visible above of the wall insulation and below the band joist.
Right – A termite inspection gap is left at the top of the rigid foam board basement wall insulation.
Right – An escutcheon is installed on this toilet tank pipe to help air seal around the pipe and prevent pest entry.
Right – Apply sealant around penetrations through foundation walls and along foundation wall seams
Right – Bug screening keeps out insects and pests, allowing homeowners to enjoy the porch year round.
Right – Mold- and termite-resistant borate-treated lumber are used to make the panels of this kit home which are connected with metal strapping for hurricane and wind resistance.
Right – Plumbing pipes have flanges that are sealed to the wall with caulk to prevent pest entry
Right – The PEX piping and sink drain of this bathroom sink are fitted with escutcheons that help to air seal around the pipes and prevent pest entry.
Right – This hot-humid climate home employs several hurricane- and termite-resistant features including concrete block construction, borate-treated framing, a hip roof design with metal drip edge, impact-rated windows, and an unvented attic.
Right- This concrete block home in the hot-humid climate is insulated on the interior with rigid EPS foam; all framing uses mold- and termite-resistant borate-treated lumber.
Right- This house uses CMU construction for flood and termite resistance as well as thermal mass
Rigid foam insulation applied to the crawlspace walls, allowing a 3-in. pest control inspection strip at the top
Termite Infestation Probability Map, Adapted from the 2021 International Residential Code (IRC), Figure R301.2(7)
Termite mud tubes on floor joists indicate the presence of termites in the crawlspace
Termite shield extends under sill plate and through brick veneer below the through-wall flashing and weep holes.
Termite shield is installed at the top of the foundation wall before installing sill plates; all seams and holes are sealed with epoxy
The green framing is lumber that was pressure treated with borate to increase its resistance to termites, mold, and moisture
The roof trusses and all other framing in this hot-humid climate home is treated with borate for mold and termite resistance.
This basement is insulated on the exterior with rigid foam over dampproofing, with granular backfill and footing drains to facilitate drainage away from the foundation, a termite shield to protect from pests, and cellular PVC to protect the rigid foam.
This exterior insulated slab-on-grade monolithic grade beam foundation is protected from pests by termite shield at the sill plate, borate-treated framing, flashing at end of wall insulation, brick veneer over slab-edge insulation, and rock ground cover.
This house with an insulated slab is protected from pests with a termite shield at the sill plate, borate-treated framing, insect screen covering bottom of furring air gap, and brick veneer over slab-edge insulation
This house with interior insulated crawlspace is protected from pests with termite shield at sill plate, borate-treated framing, flashing at end of wall insulation, and a termite inspection gap at the top of the rigid foam
This plumbing pipe is wrapped with a stainless steel mesh skirt that is clamped to the pipe before the concrete slab is poured to to keep out bugs and rodents
This termite mud tube shows termites have climbed the foundation wall to reach the home’s subfloor
Unvented concrete masonry unit crawl space with exterior insulation - designed for termite resistance in moderately infested areas
Use copper or stainless steel mesh plus caulk or foam around holes in exterior walls or epoxy in cracks in concrete to keep out rodents and termites.
Ventilation air inlets provided with rodent / insect screen with ≤ 0.5 inch mesh
Wire hardware mesh is fastened with a staple gun and screws to the wall to prevent pests from entering the building through small holes and cracks
Wrong - The furnace intake and exhaust are too close to each other and are missing rodent screening.
Wrong - The opening in the foundation wall around this pipe has not been sealed allowing entry for rodents and bugs
Wrong - This plumbing penetration through the foundation wall has not been sealed; the seam between the sill plate and the foundation wall is also unsealed
Wrong - Unsealed holes for pipes can leave gaps large enough for insects, rodents, and even birds to enter the home.
Wrong – Check and seal all rodent entry points, electrical, plumbing, and vents; hardware cloth is better than foam, which rodents can chew through
Wrong – The lower flap on this dryer vent opening is missing, allowing rodents access.
Wrong – This cabin has a gap between the concrete slab and the wall where rodents can enter
Wrong – This electric wiring hole was filled with foam that is not protected with copper mesh or hardware cloth so rodents could chew through the foam and enter the house (see Solution Center Guide "Reduce Pest Intrusion").
