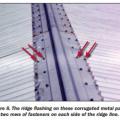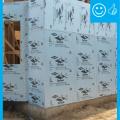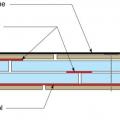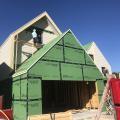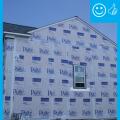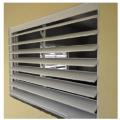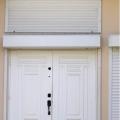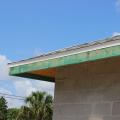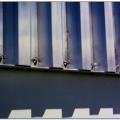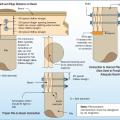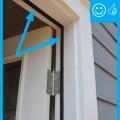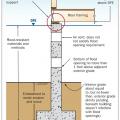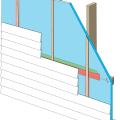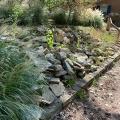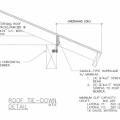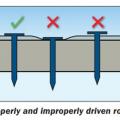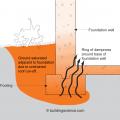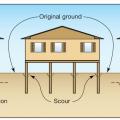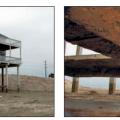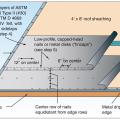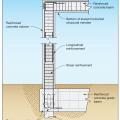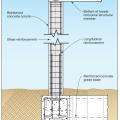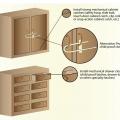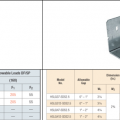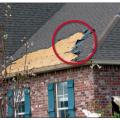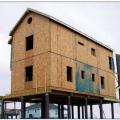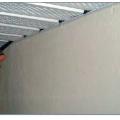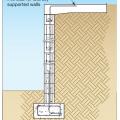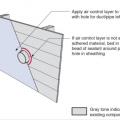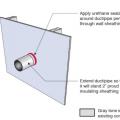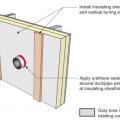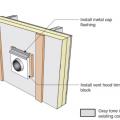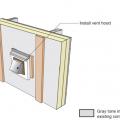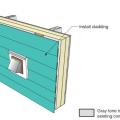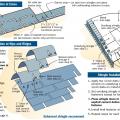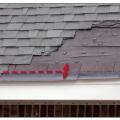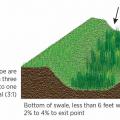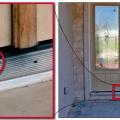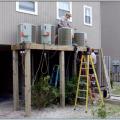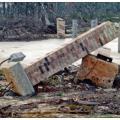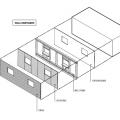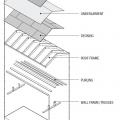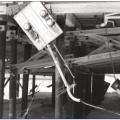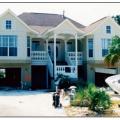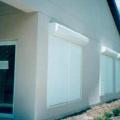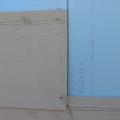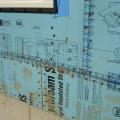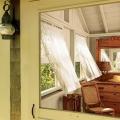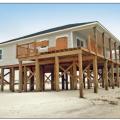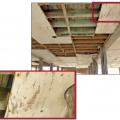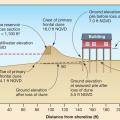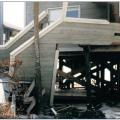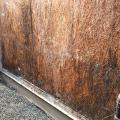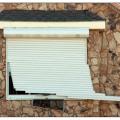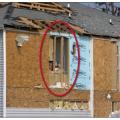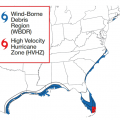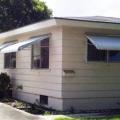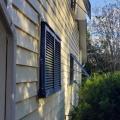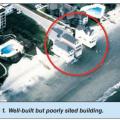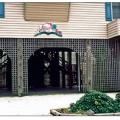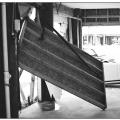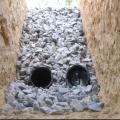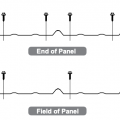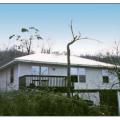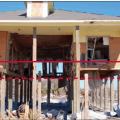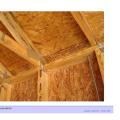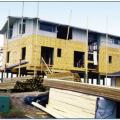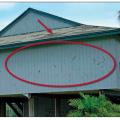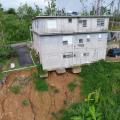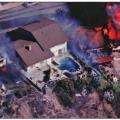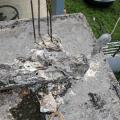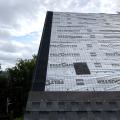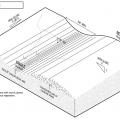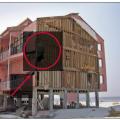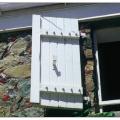Showing results 301 - 400 of 489
Right – The ridge flashing is secured with two rows of fasteners on each side of the ridge line
Right – The rigid insulation covers all exterior walls and all seams are taped to provide a complete drainage system
Right – The roof membrane is fully adhered and deck seams are sealed so the membrane will not flutter and fail due to negative pressure from high winds
Right – The seams are taped on the coated OSB sheathing of this home to provide a complete air barrier.
Right – The water-resistant barrier covers the entire house and the seams are taped to provide a complete drainage system
Right – This aluminum jalousie window provides solar control while allowing view and ventilation.
Right – This exterior door is installed to swing out and has storm protection shutters.
Right – This hot-humid climate home employs several hurricane- and termite-resistant features including concrete block construction, borate-treated framing, a hip roof design with metal drip edge, impact-rated windows, and an unvented attic.
Right – This low-slope roof and parapet assembly has continuity of both the air and water barriers
Right – This metal panel window shutter is installed in a track permanently mounted above and below the window frame and is secured with wing nuts to studs mounted on the track.
Right – This swale has sloped sides with appropriate vegetation to filter rainwater.
Right – Weatherstripping has been installed and remains in contact when the door is closed.
Right-Flood resistant foundation walls lift the floor framing above the DFE and include flood openings to let flood waters pass through.
Rigid foam insulation can serve as the drainage plane when all seams are taped. Furring strips provide an air gap behind the cladding.
Roof truss-to-masonry wall connectors embedded into concrete-filled or grouted masonry cell (left-hand side image has a top plate installed while the right-hand side does not).
Roofing nails should be driven in straight and flush, not overdriven, underdriven, or angled
Seal the roof deck as follows: Sweep roof decking, tape seams, and cover underlayment or roofing felt as shown.
Section view of a deep pile foundation system constructed with reinforced concrete beams and columns to create portal frames, adapted from FEMA P-550, 2nd ed., case FEMA P-550, 2nd ed., case H.
Section view of a steel pipe pile with concrete column and grade beam foundation type, adapted from FEMA P-550, case B.
Self-locking drawers and cabinets can be installed to protect against damage from seismic events.
Shear Strength Comparison Between a Foundation Stud Anchor (on left) and a Shear Transfer Angle (on right)
Shear wall hold-down connector with bracket attached to a wood beam for a home built on a pile foundation.
Shingle blow-off often starts at the eaves, as shown here after exposure to 115-mph hurricane winds.
Shrubs, trees, and herbs create a tight network of roots and stems that bind the soil and slow the flow of water down hillsides.
SIP homes built in coastal locations should be constructed so that the lowest level is well above the BFE.
Soffits can be secured by caulking to the wall, sealing between each soffit panel and the wall channel, and screwing the wall channel to the soffit panels.
Soil types include sand, silt, and clay- the more sand, the more quickly the soil drains.
Stem wall foundation design, including additional reinforcement to resist moving floodwaters and short (1.5-ft) breaking waves (Source: Adapted from FEMA P-550, Case F).
Step 1. Remove the existing wall cladding to prepare to retrofit an exterior wall.
Step 2. Install a continuous air and water control layer over the existing wall sheathing.
Step 3. Apply urethane sealant around the duct or pipe in the retrofitted exterior wall.
Step 4. Install insulating sheathing and vertical furring strips on the retrofitted exterior wall; seal around pipe or duct with urethane sealant.
Step 5. Install sheathing tape flashing over the duct or pipe and wood blocking on either side for later attachment of trim.
Step 6. Install vent hood trim block, metal cap flashing; seal top edge of flashing with sheathing tape.
Step 8. Attach the new cladding to the furring strips over the rigid foam for the exterior wall retrofit.
Storm-blown shingles reveal that the starter strip was incorrectly installed; rather than cutting off the tabs of the starter, the starter was rotated 180 degrees (right arrow) so the exposed portion of the first course of shingles (left arrow) was...
Swales are trapezoidal channels dug to receive storm-water overflow, with specific vegetation planted to improve aesthetics, filter stormwater runoff, and prevent erosion.
Swales are troughs that collect site stormwater and filter it with vegetation, soil, and gravel layers.
The “down” and “out” approach to flashing – metal flashing directs water down and out of building assemblies
The 3/8-inch gap under the door allowed wind-driven rain to enter the house in hurricane winds of 140 to 160 mph.
The brick house foundation piers on discrete footings (in the foreground) failed by rotating and overturning while the piers set in the concrete mat survived Hurricane Katrina.
The components of a framed wall include from inside to out: gypsum, wood studs, OSB or plywood sheathing, and siding.
The components of a roof include the rafter framing or trusses, purlins, plywood roof decking, underlayment, and the roof covering.
The light-colored exterior roll-down shades on this building, and the shaded entryway provide very effective control of solar heat gain
The operable windows in this house are located at occupant level to provide comfort ventilation.
The piles of this foundation were well embedded and survived floodwaters from Hurricane Katrina.
The pilings for this building are showing signs of failure due to a poor siting decision to locate the home too close to the surf.
The plywood panels on the underside of this house blew away in hurricane wind speeds of 105 to 115 mph due to corrosion of existing nails, excessive space between nails, and use of nails instead of screws.
The primary frontal dune will be lost to erosion during a 100-year flood because dune reservoir is less than 1,100 ft2
The rails on these stairs were enclosed with siding, presenting a greater obstacle to the flow of flood water and contributing to the flood damage shown here.
The right window frame was pulled out of the wall because of inadequate window frame attachment during a hurricane.
The sheathing has rotted because there was not a sufficient drainage gap behind the stucco cladding
The slats on this roll-up detached from the tracks in 110 mph hurricane winds; the shutter lacked a label indicating whether it had been impact and pressure tested to any recognized standard.
The unprotected glazing in this door was broken by roof tiles dislodged by wind.
The vinyl siding, foam sheathing, and some interior gypsum board was blown off in 130 mph Hurricane winds.
The window awnings on this house provide a simple but very effective way to reduce solar gains while still allowing view, daylight, and ventilation through the windows
These aluminum Bahama shutters shade west-facing windows from afternoon sun and are approved for hurricane protection
These buildings may be well constructed but are poorly sited too close to waves and constantly at risk due to erosion and flooding.
This breakaway wall beneath an elevated home in a coastal flood zone is made of wood attic.
This breakaway wall design made of decay resistant lumber is compliant with the National Flood Insurance Program.
This breakaway wall panel was prevented from breaking away cleanly by utility penetrations.
This concrete block foundation cracked due to lack of steel rebar reinforcement.
This double French drain provides drainage for a significant volume of storm water.
This enclosed foundation has been undermined by erosion and scouring from coastal floodwaters.
This fastener schedule for metal panel siding shows denser spacing for the end panels to resist stronger wind pressures. Some manufacturers specify that panels be installed with the prevailing wind - in this example wind direction is right to left.
This garage door was blown from its track by positive wind pressure and adhesive-set roof tiles were pulled up but the windows were protected by roll-up shutters from the 140 to 160 mph hurricane winds.
This home constructed in a V Zone in Bolivar Peninsula, Texas, had the bottom beam of the lowest floor at the BFE (dashed line) but the estimated wave crest during Hurricane Ike was 3 to 4 feet higher (solid line).
This home has hurricane straps at every roof truss to attach the roof to the exterior wall top plate for increased resistance to wind uplift (Source: David Weekly Homes).
This home was designed with continuous roof vents and few roof penetrations, allowing more room for the solar shingles that integrate with the asphalt shingles installed to meet IBHS Fortified Roof criteria for increased resistance to high winds and rain
This home was elevated above the Design Flood Elevation and the pre-existing first story became the second story.
This home was hit by wind-borne debris including asphalt shingles blown off neighboring homes, in 140 to 150 mph hurricane winds.
This home was incorrectly sited and supported too near a slope consisting of unstable soils.
This house survived a wildfire due in part to fire-resistant walls and roof while surrounding houses were destroyed (Photo from Decra Roofing Systems, Used With Permission).
This reinforced concrete apartment building with exterior roof access in Minamisanriku, Japan, was designated as a vertical evacuation refuge during tsunamis; 44 people survived the 2011 Tohoku tsunami on the fenced roof
This roof was constructed to meet the IBHS Fortified Roof standard by sealing the decking seams with flashing tape, installing synthetic roof underlayment secured with metal drip edge and nailed every six inches, and using self-adhered starter shingles.
This swale and berm slow the flow of stormwater across a site to minimize erosion.
This synthetic stucco (EIFS) siding which was installed over EPS that was adhered to gypsum board failed in high winds when the gypsum board pulled over the fasteners that mechanically attached it to the studs.
This windows in this very old building in the Virgin Islands are protected from hurricanes with robust shutters constructed of 2x4 lumber, bolted connections, and heavy metal hinges.

