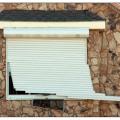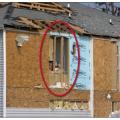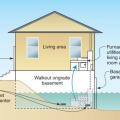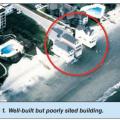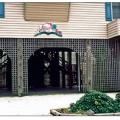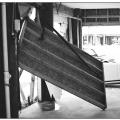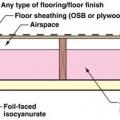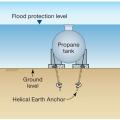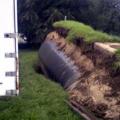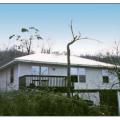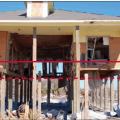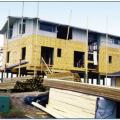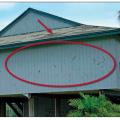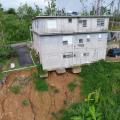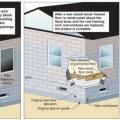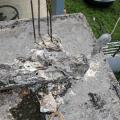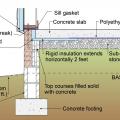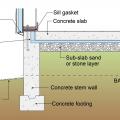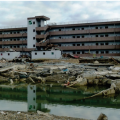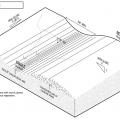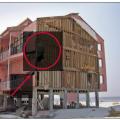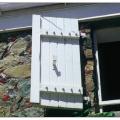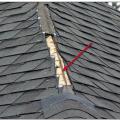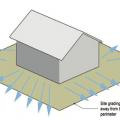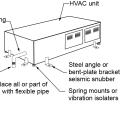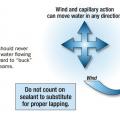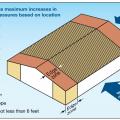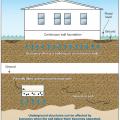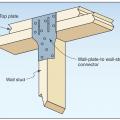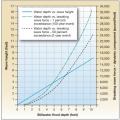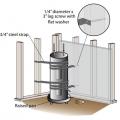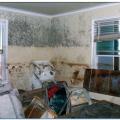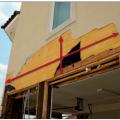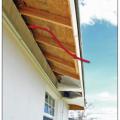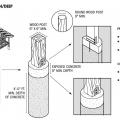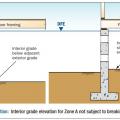Showing results 201 - 250 of 263
The slats on this roll-up detached from the tracks in 110 mph hurricane winds; the shutter lacked a label indicating whether it had been impact and pressure tested to any recognized standard.
The vinyl siding, foam sheathing, and some interior gypsum board was blown off in 130 mph Hurricane winds.
The water heater and other appliances are located above the Base Flood Elevation.
These buildings may be well constructed but are poorly sited too close to waves and constantly at risk due to erosion and flooding.
This breakaway wall beneath an elevated home in a coastal flood zone is made of wood attic.
This breakaway wall design made of decay resistant lumber is compliant with the National Flood Insurance Program.
This breakaway wall panel was prevented from breaking away cleanly by utility penetrations.
This concrete block foundation cracked due to lack of steel rebar reinforcement.
This enclosed foundation has been undermined by erosion and scouring from coastal floodwaters.
This flood-resistant exterior wall with brick or fiber-cement siding will limit moisture damage in exterior walls.
This flood-resistant masonry wall design with metal framing and rigid foam insulation will limit moisture damage in exterior walls.
This floor assembly above a vented crawlspace controls vapor and heat transmission by using foil-faced isocyanurate rigid foam insulation installed underneath the floor joists and fiberglass insulation in the floor joist cavities
This fuel tank sits at grade but is anchored through its concrete base to the ground beneath with helical earth anchors
This garage door was blown from its track by positive wind pressure and adhesive-set roof tiles were pulled up but the windows were protected by roll-up shutters from the 140 to 160 mph hurricane winds.
This gasoline tank collapsed due to pressure from flood waters during Hurricane Katrina, 2005, Biloxi, MS.
This gasoline tank was lifted out of the ground by the buoyant forces of flood waters in the Iowa flood of 2008.
This home constructed in a V Zone in Bolivar Peninsula, Texas, had the bottom beam of the lowest floor at the BFE (dashed line) but the estimated wave crest during Hurricane Ike was 3 to 4 feet higher (solid line).
This home was elevated above the Design Flood Elevation and the pre-existing first story became the second story.
This home was hit by wind-borne debris including asphalt shingles blown off neighboring homes, in 140 to 150 mph hurricane winds.
This home was incorrectly sited and supported too near a slope consisting of unstable soils.
This left-to-right sequence shows the method of wall extension to flood-proof a masonry house on a slab foundation. Here the new, raised floor is wood-framed over a wet-floodproofed crawlspace, but using fill to create a new raised slab is also an option.
This raised-slab CMU and brick foundation includes flood-resistant features such as a sloped grade, capillary break under the slab (gravel or sand), vapor barrier under the slab (polyethylene sheet), and capillary break at the top of the foundation wall
This raised-slab poured concrete foundation includes flood-resistant features such as a sloped grade, capillary break under the slab (gravel or sand), vapor retarder under the slab (rigid insulation), and capillary break at the top of the foundation wall
This reinforced concrete apartment building with exterior roof access in Minamisanriku, Japan, was designated as a vertical evacuation refuge during tsunamis; 44 people survived the 2011 Tohoku tsunami on the fenced roof
This swale and berm slow the flow of stormwater across a site to minimize erosion.
This synthetic stucco (EIFS) siding which was installed over EPS that was adhered to gypsum board failed in high winds when the gypsum board pulled over the fasteners that mechanically attached it to the studs.
This underground storage tank in Rockaway River, NJ was lifted out of the ground by the buoyant force of flood waters
This underground storage tank was lifted out of the ground by the buoyant force of flood waters
This windows in this very old building in the Virgin Islands are protected from hurricanes with robust shutters constructed of 2x4 lumber, bolted connections, and heavy metal hinges.
To avoid leakage if the hip or ridge shingles blow off, the underlayment should be lapped over the hip and ridge, unless there is a ridge vent.
To control surface water, the land should slope away from the building on all sides
Two L-brackets or seismic snubbers are installed at each corner of the HVAC unit and a vibration isolator or spring mount is installed in each corner to anchor the unit while allowing for slight movement in an earthquake
Variation of maximum negative main wind force resisting system (MWFRS) pressures based on envelope procedures for low-rise buildings.
Vertical (buoyant) flood force; buoyancy forces are drastically reduced for open foundations (piles or piers).
Water depth versus wave height, and water depth versus breaking wave force against, a vertical wall.
Wave scour at a single vertical foundation member (pile), with and without underlying scour-resistant stratum.
When averaged over several years, more fatalities are caused by extreme heat than by any other weather-related hazard
When flood waters reach living areas, the resulting mold and contamination can greatly increase clean up time and costs.
When the EIFS siding on this house gave way in high winds, it revealed severe rotting of the sheathing beneath the windows due to long-term water leakage.
When the lower break-away wall gave way in coastal flooding it peeled some of the EIFS siding off with it because there was no suitable break in the siding to allow it to detach cleanly.
When the soffits blew away in 140 to 160 mph hurricane winds, wind-driven rain was allowed to enter the attic.
Wrong - In floodplains, the interior grade elevation should be equal to or higher than the exterior grade as shown on right.
