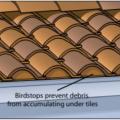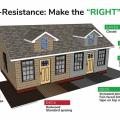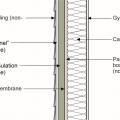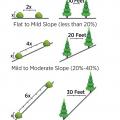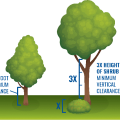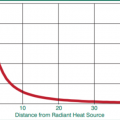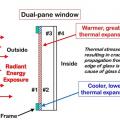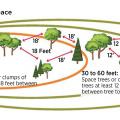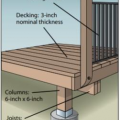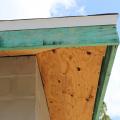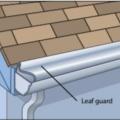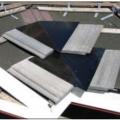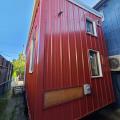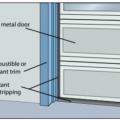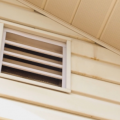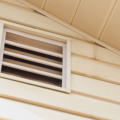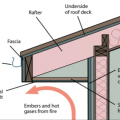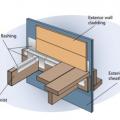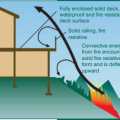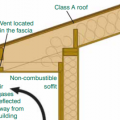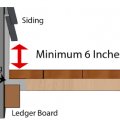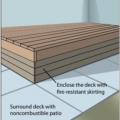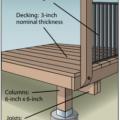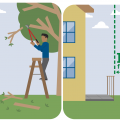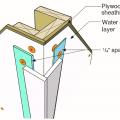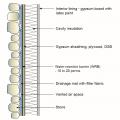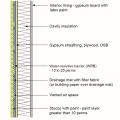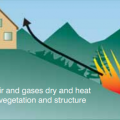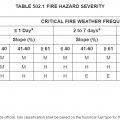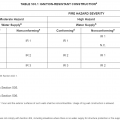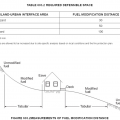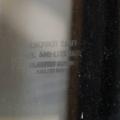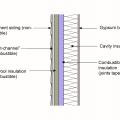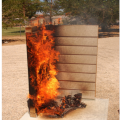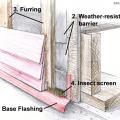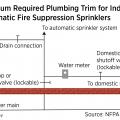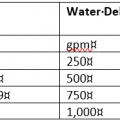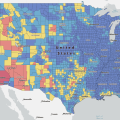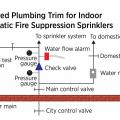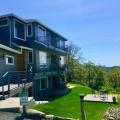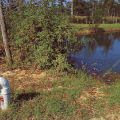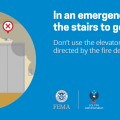Showing results 51 - 100 of 130
Install birdstop at the eave in tile roofs to minimize the accumulation of debris, a fire hazard, at the roof edge.
Likely amount of time and radiant heat exposure at which different types of window glass would break at 30 feet from the edge of a wildfire.
Metal hat channel provides a drainage gap of 1 inch between fiber-cement siding and mineral wool continuous insulation.
Minimum horizontal clearance between trees and plants on various slopes for wildfire resistance
Radiant heat energy from fires decreases with distance from the flames but is intense enough at close range to cause ignition.
Radiant heat from wildfires can crack windows by heating the exterior surface (#1) causing it to expand and crack when exposed to wildfire.
Recommended tree spacing for wildfire resistance within the three defensible space zones (Source: Preparing Homes for Wildfire
Reduce the wildfire risks to decks by using closely spaced, heavy lumber decking and metal railings.
Right - An unvented attic with no soffit vents, borate-treated fascia board, metal drip edge, and concrete block construction on this south Florida home help make it resistant to hurricanes, pests, and wind-born wildfire embers.
Right - Leaf guards allow rainwater into the gutter but keep combustible debris out, increasing the home's resistance to wildfires.
Right - Pieces of metal flashing are installed under each tile course along the valley centerline to prevent debris accumulation between and below concrete roof tiles.
Right - Roofs with simple geometries are less susceptible to ignition from wind-borne embers getting lodged on the roof in a wildfire.
Right - The corrosion-resistant metal siding on this tiny house is fire resistant.
Right – A non-combustible 1/8-inch mesh screen is installed on vent openings to reduce the risk of ember intrusion.
Right – A non-combustible 1/8-inch mesh screen is installed on vent openings to reduce the risk of fire from intrusion of wind-borne embers.
Right – Deck flashing protects the deck-to-wall connection from water and burning embers.
Right – In wildfire prone areas, using a flat soffit with venting on the fascia instead of an angled soffit with down-facing venting reduces the risk of catching rising embers.
Right – Metal flashing is installed between the deck boards and house wall with the top of the flashing extending up behind the siding and the bottom of the flashing extending out and down over the ledger board
Right – This fire-rated wall assembly uses exterior gypsum board and an exterior siding of fiber-cement or metal to increase fire resistance.
Right – To make decks more fire-resistant, enclose the bottom of the deck with a non-flammable skirt, and surround the deck with a non-flammable surface like pavers.
Right – To make decks more resistant to fires, for floor joists and beams, use heavy fire-retardant-treated timbers, concrete, or steel framing; for decking and stair treads, use treated wood, brick, or concrete pavers; and for railings, use treated wood,
Right – Trimming tree branches a minimum of 10 feet from the house or any attached structures reduces the risk of home ignition.
Right – Trimming tree canopies a minimum of 10 feet from the house reduces the risk of home ignition.
Small spacer strips consisting of ¼-inch plastic strips provide a drainage gap behind wall cladding with a gap that is too small to pose a fire risk from embers entering the gap.
Stone cladding system with a drainage mat provides a small, vented gap (≤ ¾ inch), over a water-resistant barrier house wrap that has a perm rating of 10 to 20 perms so it can serve as a vapor throttle.
Stucco wall assembly with a drainage mat providing a small vented gap (experience has shown that ≤ 3/8 inch is effective), and a water-resistant barrier house wrap serving as a vapor throttle.
Super-heated air and gases from wildfires will dry and heat the fuel, both vegetation and structures, in the path of the oncoming, uphill-moving fire.
Tempered glass windows usually have an etched marking on the glass in the corner of the window that includes the supplier's name, place of fabrication, date manufactured, thickness, and certifications or safety standards the glass meets.
The combustible rigid foam insulation is protected by a non-combustible layer of mineral wool insulation; a 7/8 inch “hat-channel” provides the ventilation and drainage gap.
The combustible siding product on the left side in this demonstration burns readily when exposed to a burning wood sample, while the noncombustible siding on the right does not ignite
The furring strips that provide a drainage gap behind the lap siding are wrapped with ≤ 1/8-inch screen at the top and bottom of the wall to keep out bugs and burning embers.
The minimum required plumbing connections and trim for fire sprinkler connection to municipal water with a standalone wet sprinkler system.
The Minimum Water Delivery Rates for Various Water Supply Amounts for Residential Fire Suppression Cisterns, as given in Table 4.6.1 in NFPA 1142
The preferred method for fire sprinkler connection to municipal water with a standalone, wet sprinkler system.
These wildfire-resistant decks have a solid decking surface, metal railings, and the underside timber supports are covered with flame-resistant fiber cement board; also the decking is set back from the vegetated slope.
This above-ground private fire suppression cistern has a hydrant threaded for easy attachment to local fire department hoses.
This dry hydrant was installed by a homeowner living in a rural location to provide firefighters with easy access to this natural water source located on their property.
This FEMA flyer recommends using the stairs in case of fire; automated smoke control systems are often designed to minimize smoke in the egress path during a fire or smoke emergency.
This home has defensible space around it, with a vegetation-free zone that helped the house survive a surrounding wildfire.
This home on a mountain top in San Ramon, California, has four 10,000-gallon stormwater/greywater cisterns (two are visible at top left) for fire suppression as well as five 10,000-gallon rainwater storage tanks for indoor potable water.
This home survived the Laguna Beach fire of October 1993, which claimed more than 400 neighboring homes, thanks to a fire-resistant tile roof, stucco exterior, stucco-covered boxed eaves and under-decks, double-pane windows and selective landscaping
