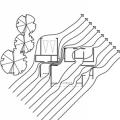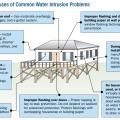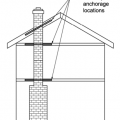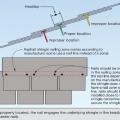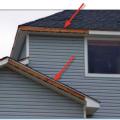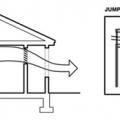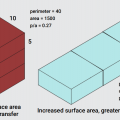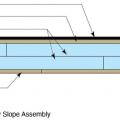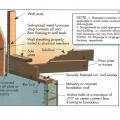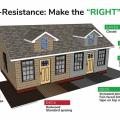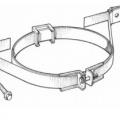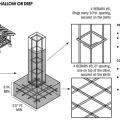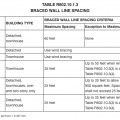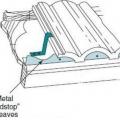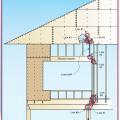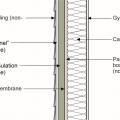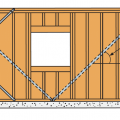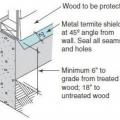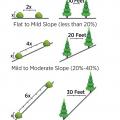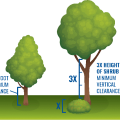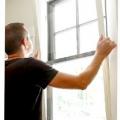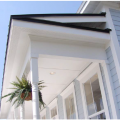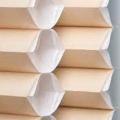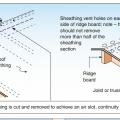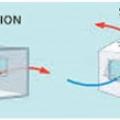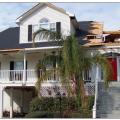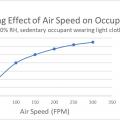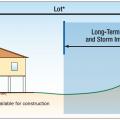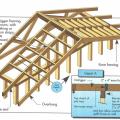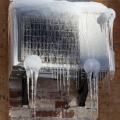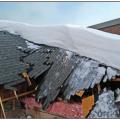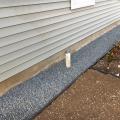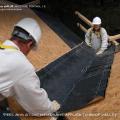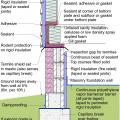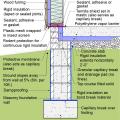Showing results 451 - 500 of 1165
Likely amount of time and radiant heat exposure at which different types of window glass would break at 30 feet from the edge of a wildfire.
Locating windows on adjacent and opposite sides of the house will allow cross ventilation regardless of wind direction
Location of Braced Wall Panels and Braced Wall Lines, Figure R602.10.2.2 in the IRC
Loss of the fascia cover in high winds exposes the vinyl soffit to entry by wind-driven rain.
Low perimeter to area (P/A) ratio home designs reduce heat transfer and perform better in hot climate zones than high P/A ratio homes.
Low-slope roof assemblies constructed of two deck sheathing layers sandwiching rigid foam, and topped with mechanically fastened membrane
Lower-story wall anchorage to masonry (or concrete) base. Straps properly nailed at wall studs.
Many hardware stores sell appliance bracing kits to secure the water heater to wall framing with metal straps
Metal birdstop is installed at the eaves of a tile roof to keep out birds, bats, rodents, and flying insects
Metal connectors help resist wind uplift at the wall to roof framing connection.
Metal hat channel provides a drainage gap of 1 inch between fiber-cement siding and mineral wool continuous insulation.
Metal termite shields make it easier to see termite tunnels and may discourage termite access to wood framing
Minimum horizontal clearance between trees and plants on various slopes for wildfire resistance
Modern interior storm windows include new technology and sleek design features that offer an easy-to-install, cost-effective method for upgrading the energy efficiency of existing windows
Modern Low-E storm windows are typically kept up year-round but can be removed without damage to the existing window frame, an important consideration for historic preservation projects
Modern low-E storm windows can significantly improve the energy performance of the home by reducing both air infiltration and thermal conductance through the window assemblies
Moisture-resistant plastic and fiber cement exterior trim and cladding are indistinguishable from wood building elements.
Multi-layer honeycomb cellular shades such as these can provide summertime energy savings by blocking and reflecting solar heat, as well as wintertime energy savings by providing added insulation.
Nailing and ridge ventilation for roof sheathing used as a structural diaphragm in high-wind and seismic hazard areas.
Natural ventilation can be wind-driven (cross ventilation) or buoyancy-driven (stack ventilation)
New Charleston, SC home's first level used as parking, storage, and access space
Newer home damaged from internal pressurization and inadequate connections, Hurricane Katrina.
On ocean-front lots set the home as far back on the lot as possible, preferably with a protective dune between structures and shoreline.
Passive cooling techniques can reduce or eliminate the use of air conditioning and can be used for backup cooling during emergencies.
Permanent options for keeping sun off windows to minimize solar heat gain include permanent overhangs and awnings, frames, and louvers.
Pest proofing of this unvented crawlspace includes a metal termite shield that extends out from the sill plate, metal flashing wrapping the bottom of exterior rigid foam, and a termite inspection gap above interior rigid foam.
Pest protection measures include a termite shield under the rim joist and extending out on either side of the stem wall, insect screening under the furring air gap, and brick veneer to protect slab-edge insulation.


