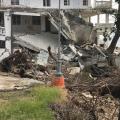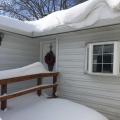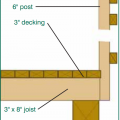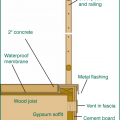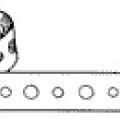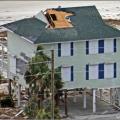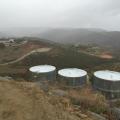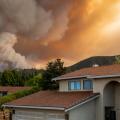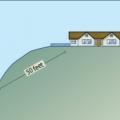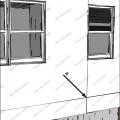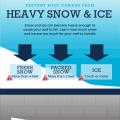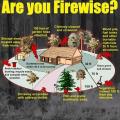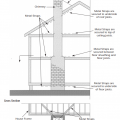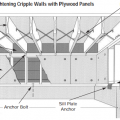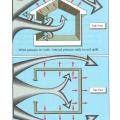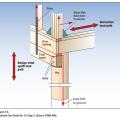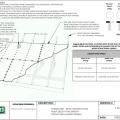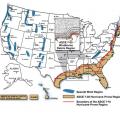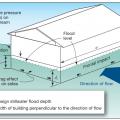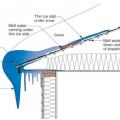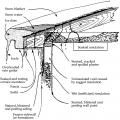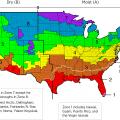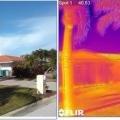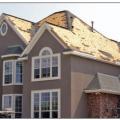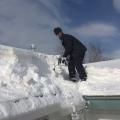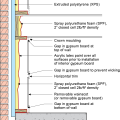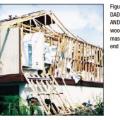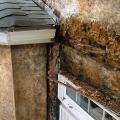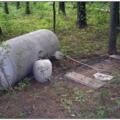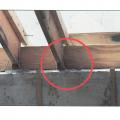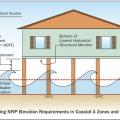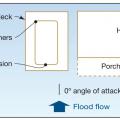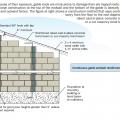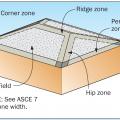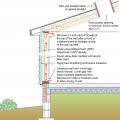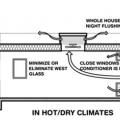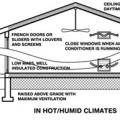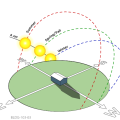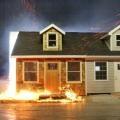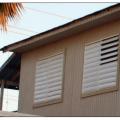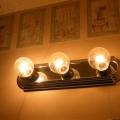Showing results 351 - 400 of 1165
Heavy timber deck construction uses slow burning thick timbers to reduce the flammability of the deck.
Heavy timber deck construction uses slow burning thick timbers to reduce the flammability of the deck.
Heavy-gauge metal strapping can be used to secure water heaters and other appliances
High winds pulled the asphalt shingles and sheathing panels off this coastal home, although storm shutters protected the windows
Homeowners in remote areas may choose to install their own cisterns to provide water for fire suppression in case of wildfires.
Homes located in the Wildland Urban Interface should be designed and constructed with fire resistance in mind.
Homes sited on hills in wildfire prone areas should be set back at least 50 feet from downslope wildland vegetation.
House wrap is sealed at all seams and overlaps flashing to serve as a continuous drainage plane over the exterior walls.
How to reinforce a chimney to resist earthquakes and high winds – side and top views.
Hurricane force winds that breach external windows and doors can then cause failure of the entire building due to internal pressures on walls and roof.
Hurricane shutter styles include colonial, Bahama, roll-up, and accordion shutters.
Hurricane straps, hold-down connectors, and bolts help to transfer loads from the building’s walls to its foundation, increasing resistance to vertical and horizontal pressures acting on the building from wind, waves, or ground movement.
Ice dams form when warmth from the attic causes roof snow to melt and flow to roof eaves where it refreezes at the colder overhang and forms a buildup of ice causing more snowmelt to puddle where it can wick back through shingles and leak into the attic
Ice dams formed by melting of snow on roofs can affect roofs, walls, ceilings, siding, and insulation.
If a cool room is directly under an attic or roof, having lighter colored roofing (home on left) will reduce heat gain to the space as compared to darker roofing (home on right) because the temperature of the roof will be lower (see thermal image)
If both the shingles and the underlayment blow off the roof is more susceptible to water intrusion; sealed seams or a self-adhering underlayment provide greater protection.
If snow level is estimated to exceed roof load limits, snow removal may be needed; hire professionals
If water rises above the foundation and enters the wall cavity it will not damage the moisture-resistant closed-cell foam or exterior extruded polystyrene, while gaps in the paperless drywall allow airflow of easy removal of panels for drying and cleaning
Improper continuous load path design lacking bracing results in the failure of gable end walls under high wind conditions.
Improper flashing can allow rain water into walls, causing significant damage
Improperly installed fuel tanks can break free from attachments under the force of flood waters, risking broken fuel lines which could cause fire or explosion. Here, the tank is tethered only by the gas piping, which is not designed to perform this functi
In areas prone to high winds and hurricanes, double vertical “jack trim” and horizontal “header” and “sill” studs are recommended on all sides of window and door openings.
In Coastal A Zones and V Zones best practice is to construct the home so the bottom support of the lowest floor is above the 100-year wave crest elevation.
In coastal flood zones, in-ground pools should located as far landward on the lot as possible and be oriented perpendicular to the shoreline with rounded corners.
In high wind areas, provide lateral support to masonry end walls to resist high winds.
In high wind zones, if roof tiles are fastened with screws or nails, consider using clips on tiles at the corners, ridges, hips, and perimeters.
In high-flood-risk areas, install a roof hatch or openable skylight, min. 20x24 inches or 821 in.2 to serve as a means to access the roof for refuge
In high-wind regions, special hardware is used for most framing connections; toe-nailing is not acceptable.
In hot climate zones, shade building surface with vegetation for passive cooling.
In hot, dry climates, passive cooling should focus on shading, night flush through cross ventilation and whole-house fans, potentially using high-mass construction
In hot, humid climates, passive cooling should focus on shading, airflow through cross ventilation and ceiling fans, and low-mass construction
In midsummer, the roof and skylights will receive much more solar radiation per square foot than an unshaded east- or west-facing wall, which in turn will receive more solar energy than north- or south-facing walls
In the middle of summer, the sun shines most directly on the east and west sides of a house, while in winter it shines mostly from the south.
In this IBHS Research Center test of two homes exposed to flying embers and high winds, the home with wood siding and a wood door went up in flames, the home with fiber cement siding and a metal door suffered little damage.
In tropical climates such as Puerto Rico, some houses have metal jalousie louvers instead of glass windows; metal jalousies look like shutters, but typically offer little debris resistance.
Inadequate connections between the foundation columns and footings or grade beams can lead to column connection failures during flooding.
Incandescent lights such as these are a wasteful consumer of generator or battery energy, producing much more unwanted heat than light
