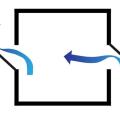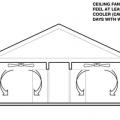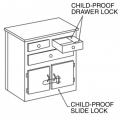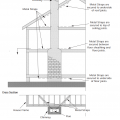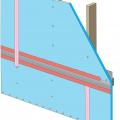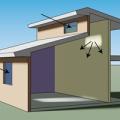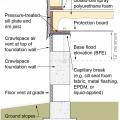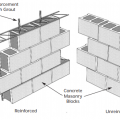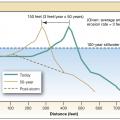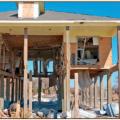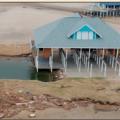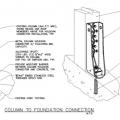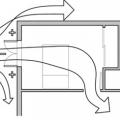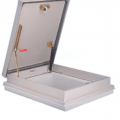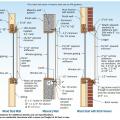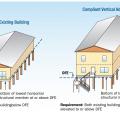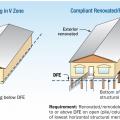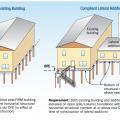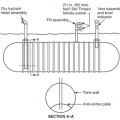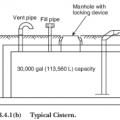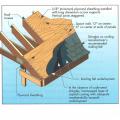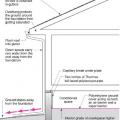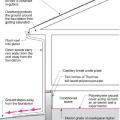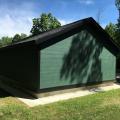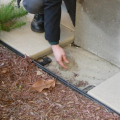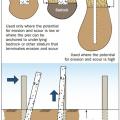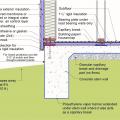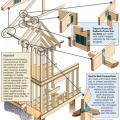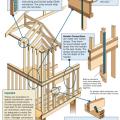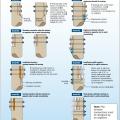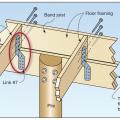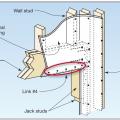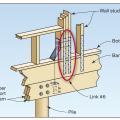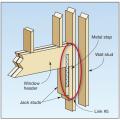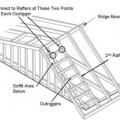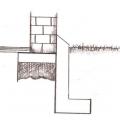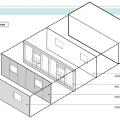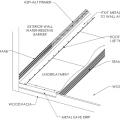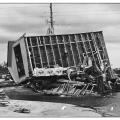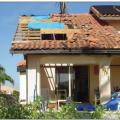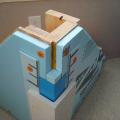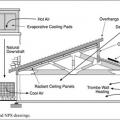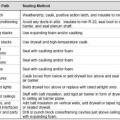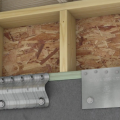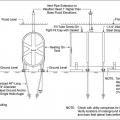Showing results 151 - 200 of 1165
Casement windows or wing walls can create zones of higher pressure (right) and lower pressure (left) to encourage cross ventilation when wind is flowing parallel to window openings
Ceiling fans can be used to aid a night flush strategy by helping to cool down wall and floor surfaces more thoroughly at night, and by providing comfort ventilation during the day
Child-proof slide locks can be used on drawers and cabinets to prevent their accidental, unintended use.
Chimney retrofit includes metal strap reinforcement at different levels of the home
Clean taping areas and install 3" tape on vertical joint of upper insulation overlapping the horizontal joint
Clerestory windows bring light in from above, reflecting it off of surfaces, making it more appealing than the direct light that comes from skylights
Closed-cell spray foam insulates the floor above a vented crawlspace; a protection board made of fiber cement is screwed in place under the floor joists to keep out pests
Closed-cell spray foam insulates the floor above an open foundation; a protection board made of fiber cement is screwed in place under the floor joists to keep out pests
CMU construction can be reinforced with vertical rebar and horizontal steel reinforcement (left) or unreinforced (right), depending on structural requirements
Coastal flooding washed away most of the first floor of this home; however, the piers and roof are still standing.
Coastal flooding washed away this home but left the masonry piers, which are set in concrete bases.
Comfort ventilation focuses on airflow over occupants; in this example of wind-driven cross ventilation, the air is directed through the main occupied areas of the bedroom
Commercially available “roof hatch” products provide an openable access to the roof for maintenance and emergency egress that meets code dimensional requirements
Comparison of a building that sits below the Design Flood Elevation and renovated to be above the DFE and to add a second story.
Comparison of a building that sits below the Design Flood Elevation and renovated to be above the DFE.
Comparison of a building that sits below the Design Flood Elevation and renovated to be above the DFE.
Comparison of costs for preventing vs. repairing earthquake damage from unreinforced masonry chimney failure
Components and cross section of an underground fiberglass storage tank used for residential fire suppression.
Components of a residential underground concrete fire suppression cistern include a manhole, suction connection, vent, and fill pipes
Composition shingle roofing system showing sheathing and hot-mopped underlayment
Comprehensive above-grade water management details for a crawlspace foundation include a capillary break over the crawlspace floor, slope the surface grade away, installing gutters that slope away, and capillary break under sill plate.
Comprehensive water management features include a capillary break (≥ 6-mil polyethylene sheeting) at all crawlspace floors
Concrete (4 inches thick at 5% slope) provides a pest-resistant perimeter around the foundation
Concrete pavers set in 4 inches of sand provide a pest-resistant ground break at the building perimeter.
Concrete pier foundations can be used in place of wood piles in coastal areas where risk of erosion and scour is low.
Concrete slab-on-grade foundation with a turn-down footing insulated on its top surface, showing anchorage of the wall to the foundation for seismic resistance
Connecting hardware helps tie the roof to the walls to ensure a continuous load path to improve a building’s resistance to high winds, floods, and earthquakes.
Connecting hardware helps tie the walls to the top plates and rim joists to ensure a continuous load path to improve a building’s resistance to high winds, floods, and earthquakes.
Connection of floor framing to support beam for a coastal home built on piles (band joist nailing to the floor joist is adequate to resist uplift forces).
Construct a vertical curtain wall of 29-gauge corrugated iron, concrete, or bricks that extends down 2 feet and out 8 to 12 inches to prevent rats from burrowing under crawlspace foundations
Continuous L-metal flashing integrated with underlayment at roof-wall intersections
Continuous load path failure due to improper connections between a home and its foundation allowed this building to be overturned in hurricane force winds.
Continuous load path failure due to improper connections between the roof decking and roof framing resulting from hurricane force winds.
Continuous rigid insulation coupled with thin (1/4-inch) spacer strips that provide drainage behind the wall cladding without increasing the fire risk of the assembly.
Cool towers like this one at the Zion National Park Visitor Center can provide cooling to a building without any energy consumption
Correct air sealing methods for common attic bypass air leakage paths.
Correct seismic retrofit hardware for securing the sill plate to foundation wall
Correctly anchoring an outside heating oil tank can prevent tank displacement if flooding occurs.
