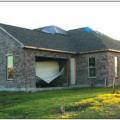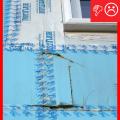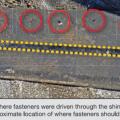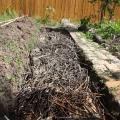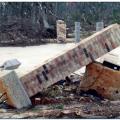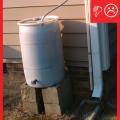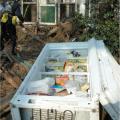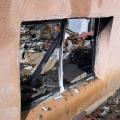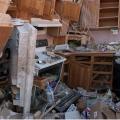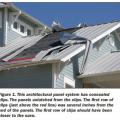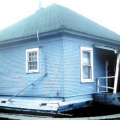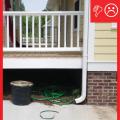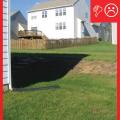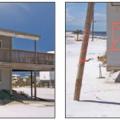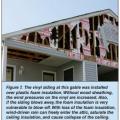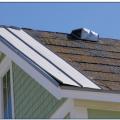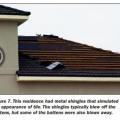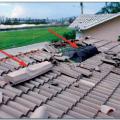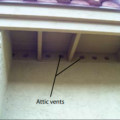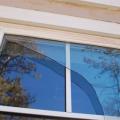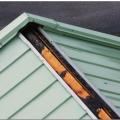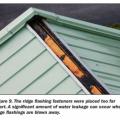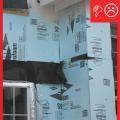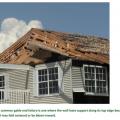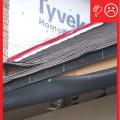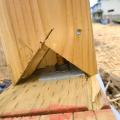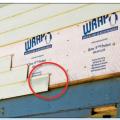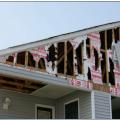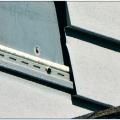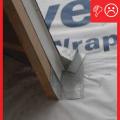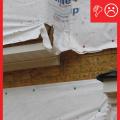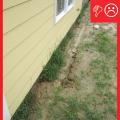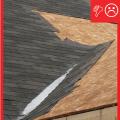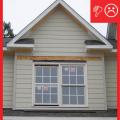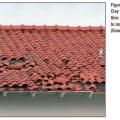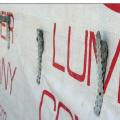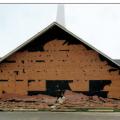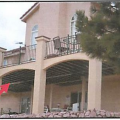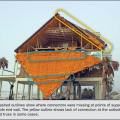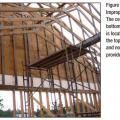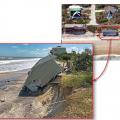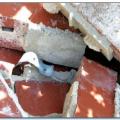Showing results 1101 - 1150 of 1165
Wrong – Gable end vents can circumvent soffit-to-ridge airflow and allow in wind-driven rain and wildfire embers
Wrong – Garage door failure due to positive pressures from hurricane force winds.
Wrong – If roof membrane is not fully adhered, it can flutter and fail due to negative pressure from wind above and positive pressure from air leakage through roof deck below
Wrong – If the insulated sheathing will serve as an air barrier and drainage plane, any cuts and seams must be taped or sealed.
Wrong – Known as a Hugel Swale, organic matter like sticks and leaves break down into compost and fill the swale full. This limits the swale’s ability to filter rainwater.
Wrong – Misalignment of the tie reduces the embedment and enables the brick veneer to be pulled away.
Wrong – Piers set on individual footings with inadequate anchoring to the ground were twisted and toppled by a coastal storm surge, while those anchored in the concrete pad stayed upright.
Wrong – Rain barrel installed without an overflow spout that terminates away from foundation
Wrong – Regular window glass is susceptible to breakage from the radiant heat of a wildfire; tempered and laminated glass are more resistant to breakage.
Wrong – Roof underlayment is not fully adhered and roof deck seams are not sealed so roof is susceptible to high-wind events
Wrong – The cabinets and drawers were not outfitted properly with mechanical or self-locking latches, causing them to swing open and spill their contents onto the floor.
Wrong – The clips holding these metal roofing panels were set too far from the roof eave (above red line) and the panels lifted in strong winds
Wrong – The footers of this house were not deeper than the depth of scour during a flood, causing undermining of the foundation
Wrong – The gable end wall failed because the rigid foam sheathing was not backed up by plywood or OSB.
Wrong – The house was not bolted to the foundation and shifted off the foundation during an earthquake.
Wrong – The metal panels covering this roof used snaplocks and concealed fasteners that gave way in high winds.
Wrong – The off-ridge roof vent on the right was poorly anchored and pulled off in high winds allowing water into the home.
Wrong – The open overhang with exposed timbers and unscreened vent holes make this roof more susceptible to ignition.
Wrong – The outer pane of this window broke under radiant exposure from a neighbor’s house that had ignited in a 2007 southern California wildfire.
Wrong – The ridge flashing fasteners were placed too far apart and came loose in high winds.
Wrong – The ridge flashing fasteners were placed too far apart and came loose in high winds.
Wrong – The ridge flashing fasteners were placed too far apart and did not adequately hold the flashing in place
Wrong – The rigid sheathing seams are not taped and the gaps could cause moisture problems
Wrong – The roof sheathing was inadequately fastened and gave way causing the gable end wall to fail
Wrong – The south side of this building in Arizona has very little architectural or landscape shading to block solar heat gain.
Wrong – The stud should not be positioned over seismic bolts then cut away, which reduces the stud’s load capacity; Shift the stud or specify stud and bolt positions in plans.
Wrong – The underside of the first course of siding extends beyond the underlying sheathing leaving it vulnerable being pulled off by pressure from high winds.
Wrong – The vinyl siding at this gable was installed over rigid foam instead of wood sheathing and neither had the structural strength to resist hurricane wind pressures.
Wrong – the water-resistant barrier is layered underneath the step flashing, which could allow water to get behind the step flashing and into the wall.
Wrong – The water-resistant barrier is not complete and the holes and gaps could cause moisture problems
Wrong – There are no gutters installed and there is not a proper gravel bed located at the foundation
Wrong – There is not a self-sealing bituminous membrane installed at the valley of the roof
Wrong – There is not a water-resistant barrier installed underneath the exterior finish of the walls
Wrong – There is visible light around the door because no weather stripping has been installed.
Wrong – These clay roof tiles were dislodged by high winds due to inadequate anchorage.
Wrong – These four ties were never embedded into the mortar joint, allowing the brick wall to be pulled away from the sheathing.
Wrong – This brick veneer failed in high winds (107 mph) because the ties pulled out of the substrate.
Wrong – This deck is constructed with metal railings and the wooden supports are covered with fire-resistant stucco; however, the exposed wooden beams on the underside of the deck still pose a significant fire hazard.
Wrong – This gable end wall failed because connectors were missing at points of support (blue circles) and the outlookers were not connected to the end truss (yellow circle)
Wrong – This house under construction is lacking wall to truss bracing and the bottom chord of the scissor trusses is several feet above the top of the end wall top plate
Wrong – This house was built on a shallow foundation instead of piers; the foundation was undermined by erosion from Hurricane Irma (Vilano Beach, FL)
Wrong – This metal tie remained embedded in the mortar joint but the smooth-shank nail pulled out from the stud.

