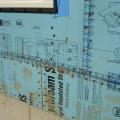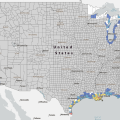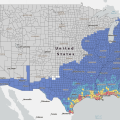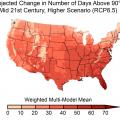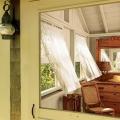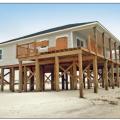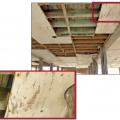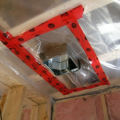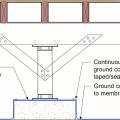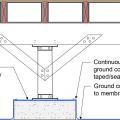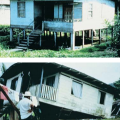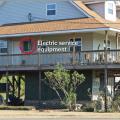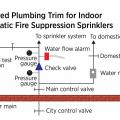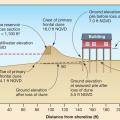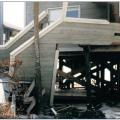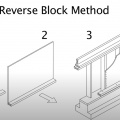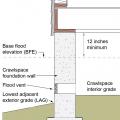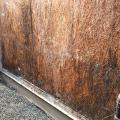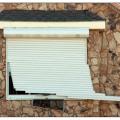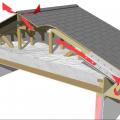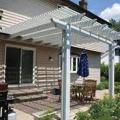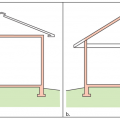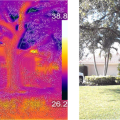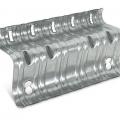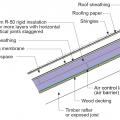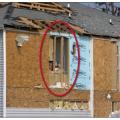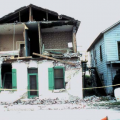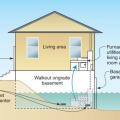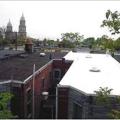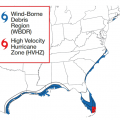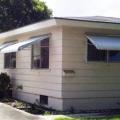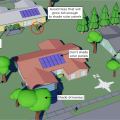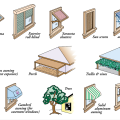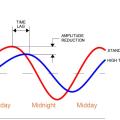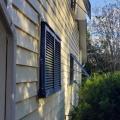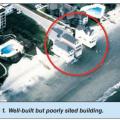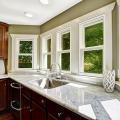Showing results 851 - 900 of 1165
The number of days per year that the temperature exceeds 90°F is expected to increase throughout the contiguous U.S. when comparing mid-century (2036-2065) to near-present (1976-2005)
The operable windows in this house are located at occupant level to provide comfort ventilation.
The piles of this foundation were well embedded and survived floodwaters from Hurricane Katrina.
The pilings for this building are showing signs of failure due to a poor siting decision to locate the home too close to the surf.
The plywood panels on the underside of this house blew away in hurricane wind speeds of 105 to 115 mph due to corrosion of existing nails, excessive space between nails, and use of nails instead of screws.
The polyethylene ceiling vapor barrier is sealed to form an air barrier around the exhaust fan in this very cold climate location (≥ CZ 6).
The polyethylene ground cover in the crawl space is lapped up sides of piers to posts to provide a continuous air and vapor barrier
The polyethylene ground cover in the crawlspace is continuous at interior posts and piers
The preferred method for fire sprinkler connection to municipal water with a standalone, wet sprinkler system.
The primary frontal dune will be lost to erosion during a 100-year flood because dune reservoir is less than 1,100 ft2
The rails on these stairs were enclosed with siding, presenting a greater obstacle to the flow of flood water and contributing to the flood damage shown here.
The reverse block method for seismic retrofit bracing of a cripple wall uses a 2x4 attached to the sill plate to provide a means to attach the plywood cripple wall sheathing to the sill plate
The right window frame was pulled out of the wall because of inadequate window frame attachment during a hurricane.
The risk of hydrostatic pressure differences in a flood is reduced when the interior grade of the crawlspace is higher or equal to the exterior grade.
The sheathing has rotted because there was not a sufficient drainage gap behind the stucco cladding
The slats on this roll-up detached from the tracks in 110 mph hurricane winds; the shutter lacked a label indicating whether it had been impact and pressure tested to any recognized standard.
The soffit dam and baffle allow air to flow through the vents without disturbing the insulation covering the top plates
The south face of this home has an overhanging second floor, a pergola, and a roof eave to provide effective window and door shading for both floors in the summer without blocking view, diffuse daylighting, breezes, or ingress/egress
The thermal boundary for a gable roof can be located at either a) the flat ceiling with a vented attic or b) the roof line for an unvented attic
The thermal image on the left and normal picture on the right show the cooling effect of a shade tree on walls and ground surfaces as compared to unshaded areas of the property (darker colors are cooler while lighter colors are hotter in the left image).
The universal retrofit foundation plate is used to connect the concrete foundation to the sill plate as part of a seismic retrofit
The unprotected glazing in this door was broken by roof tiles dislodged by wind.
The USDA Plant Hardiness Zone Map can be a valuable reference in determining appropriate landscape plants for your climate .
The ventilation space in this vented over-roof keeps the roof cool to prevent ice dams over the unvented attic
The vinyl siding, foam sheathing, and some interior gypsum board was blown off in 130 mph Hurricane winds.
The water heater and other appliances are located above the Base Flood Elevation.
The white TPO membrane roof on the row house on the right performs extremely well at reflecting solar energy and maintaining cool surface temperatures while the black EPDM membrane roof on the left heats up rapidly in the sunlight
The window awnings on this house provide a simple but very effective way to reduce solar gains while still allowing view, daylight, and ventilation through the windows
There are many landscaping strategies that can be used to reduce the cooling load and energy consumption of a home and its neighborhood.
There are multiple options for exterior shading of east and west facing glazing systems to avoid direct beam radiation
Thermal mass causes a time lag in the transfer of heat as well as a dampening of peak temperatures, as shown by this plot
These aluminum Bahama shutters shade west-facing windows from afternoon sun and are approved for hurricane protection
These buildings may be well constructed but are poorly sited too close to waves and constantly at risk due to erosion and flooding.
These interior storm windows have low-emissivity coatings to let in light while keeping out heat in the summer and keeping heat in in the winter
