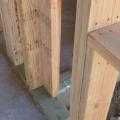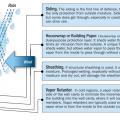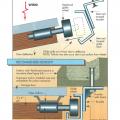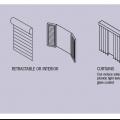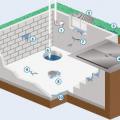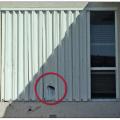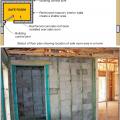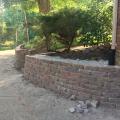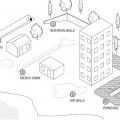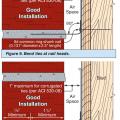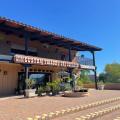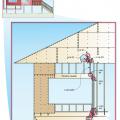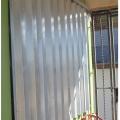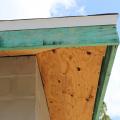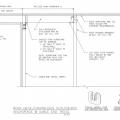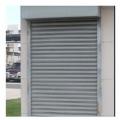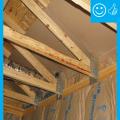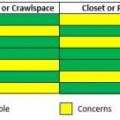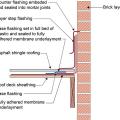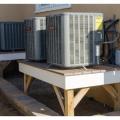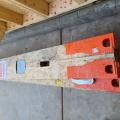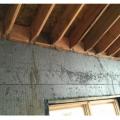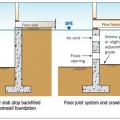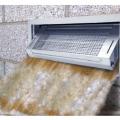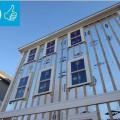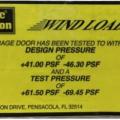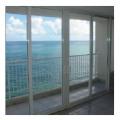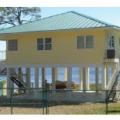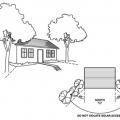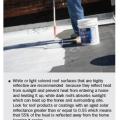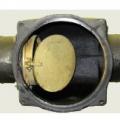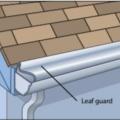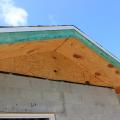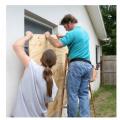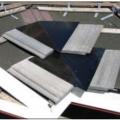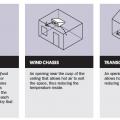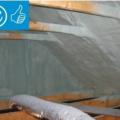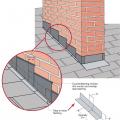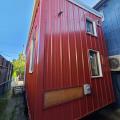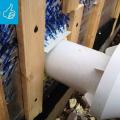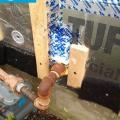Showing results 551 - 600 of 1165
Reduce thermal bridging in hot climate zones by using an intersecting exterior wall framing technique as shown here.
Redundant moisture barriers including siding, house wrap, and coated sheathing can help protect walls from excess moisture, while vapor retarders prevent vapor from entering the wall from the house, for example from a bathroom or kitchen.
Removable options for keeping sun off windows to minimize solar heat gain include awning, retractable and swinging shutters, interior or exterior curtains.
Repair leaks and cracks, and cover holes in foundation floors and walls to minimize water and vapor entry.
Residential glazing in wind-borne debris regions is required to resist test missile C or D; however, field investigations have shown that roof tile can penetrate shutters that comply with test missile D like this one, so test missile E compliant...
Retaining walls can prevent erosion and landslides and maintain access to critical infrastructure
Retention walls, permeable pavement, french drains, drywells, and ditches all help to divert, collect, and manage the flow of stormwater on a site.
Ridges can be constructed and planted to slow the downward flow of water and stabilize slopes.
Right – The ties are bent at a 90 degree angle at the nail head and embedded into the mortar joint at least 1.5 inches.
Right – The ties are bent at a 90 degree angle at the nail head and embedded into the mortar joint at least 1.5 inches.
Right - Covered porches protect the south-facing windows and doors of this building from solar heat gain.
Right - A continuous load path connects the roof and wall framing to the foundation.
Right - Aluminum accordion coverings are permanently installed and can be deployed quickly but must be manually closed from the outside.
Right - Aluminum or polycarbonate panels attach to permanently mounted railings and require installation from the exterior.
Right - An unvented attic with no soffit vents, borate-treated fascia board, metal drip edge, and concrete block construction on this south Florida home help make it resistant to hurricanes, pests, and wind-born wildfire embers.
Right - Anchorage to increase the wind uplift resistance of outlookers forming the overhang at a gable end truss wall.
Right - Automatic metal roller shutters are always in place and can be electronically or manually opened and closed.
Right - Braced wall line spacing is correctly calculated for determining wall bracing in accordance with the IRC.
Right - Continuous wall sheathing and blocking has been installed to brace the raised heel trusses.
Right - Counterflashing tops a layer of step flashing which comes down above the asphalt shingle and a layer of L-shaped base flashing which comes down and extends below the shingle; the base flashing is adhered to the roof underlayment with mastic, shown
Right - Dense vines growing on a covered trellis along the west side of this home provide effective shade for the wall and windows and create a shaded, protected walkway and outdoor seating area.
Right - Engineered portal frames are used for wall bracing to resist wind and earthquake loads.
Right - Flood resistant slab and crawlspace foundations elevate the floor above the design flood elevation.
Right - Foil-faced polyisocyanurate insulating rigid foam sheathing is installed below the floor framing of this house built on piers; however, the seams should be sealed with metal taped and the plumbing elevated and protected.
Right - Foil-faced polyisocyanurate rigid foam is attached to the existing exterior wall with vertical wood furring strips
Right - Impact-resistant glass protects windows from wind-borne debris and is always in place, requiring no manual deployment during a storm.
Right - In areas prone to costal flooding, elevate the bottom floor well above the design flood elevation.
Right - In cooler climates, landscape shading should focus on the east- and west-facing walls, while leaving the south side of the house clear for solar access in winter (well-sized roof overhangs could provide summer shading for the south-facing windows)
Right - In hot climates, paint flat roofs light colors to reflect solar heat gain.
Right - Install backflow prevention devices on plumbing pipes to prevent wastewater from entering the home's plumbing system.
Right - Leaf guards allow rainwater into the gutter but keep combustible debris out, increasing the home's resistance to wildfires.
Right - Metal drip edge on this south Florida CMU home protects the top of the fascia and edge of the roof deck from water, wind-blown rain and embers, and insects.
Right - Open-cell polyurethane spray foam to R-28 on underside of roof turns new attic into conditioned space for HVAC.
Right - Panels of 7/16-inch treated plywood are inexpensive but take time to install and are difficult to install on higher windows.
Right - Pieces of metal flashing are installed under each tile course along the valley centerline to prevent debris accumulation between and below concrete roof tiles.
Right - Provide passive ventilation in hot climates by installing wind chases and vents.
Right - Spray foam insulation has been sprayed onto the underside of the sloped roof and the gable end wall to provide a sealed, insulated attic for housing the HVAC ducts
Right - Step flashing along a chimney is integrated in a layered manner with asphalt shingle roofing and topped with counterflashing that is embedded into brick mortar joint above
Right - The basement foundation is insulated on the exterior and termite shield extends out past the top of the insulation.
Right - The corrosion-resistant metal siding on this tiny house is fire resistant.
Right - The duct shows redundant sealing including the caulk, tape, and flashing
Right - The pipe penetration is properly flashed and furring strips are installed on each side in preparation for installing cladding
