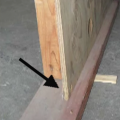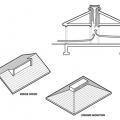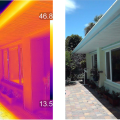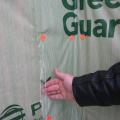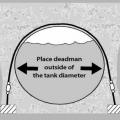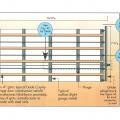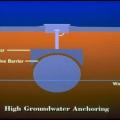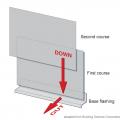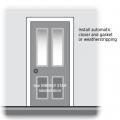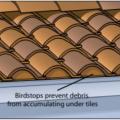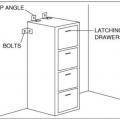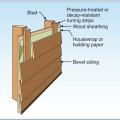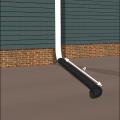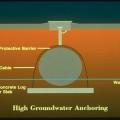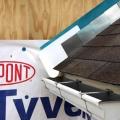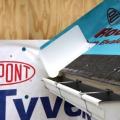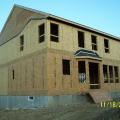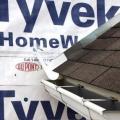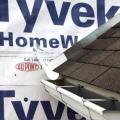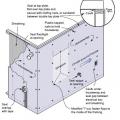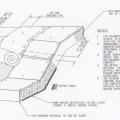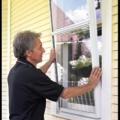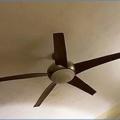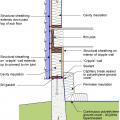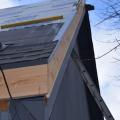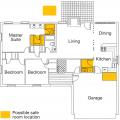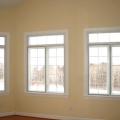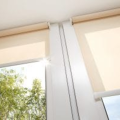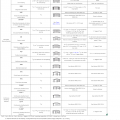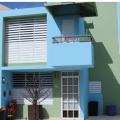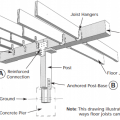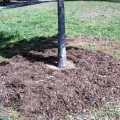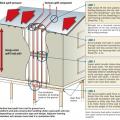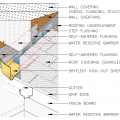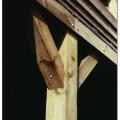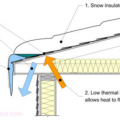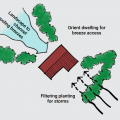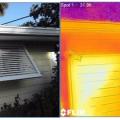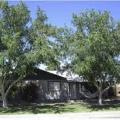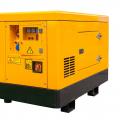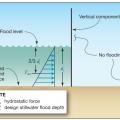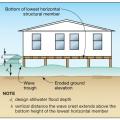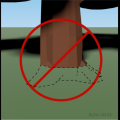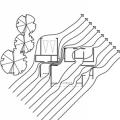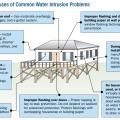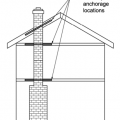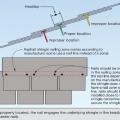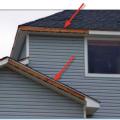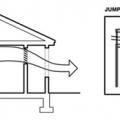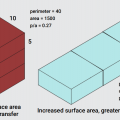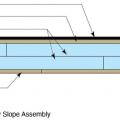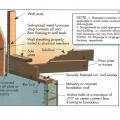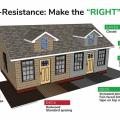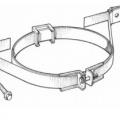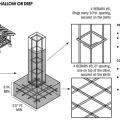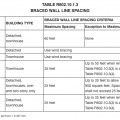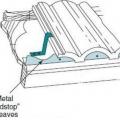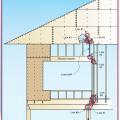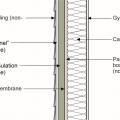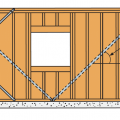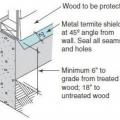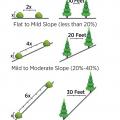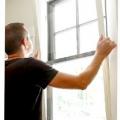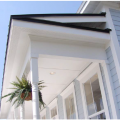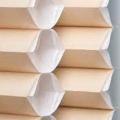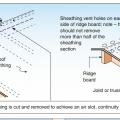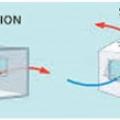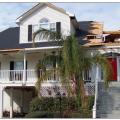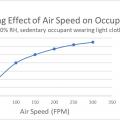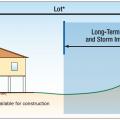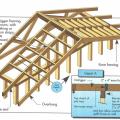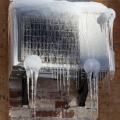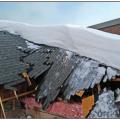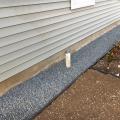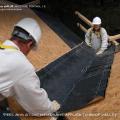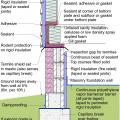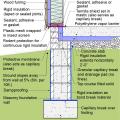Showing results 401 - 500 of 1165
Incorrectly done seismic retrofit, the plywood sheathing is not nailed to the mud sill and therefore it is not providing any shear strength
Inducing airflow through the stack effect requires low inlets and high outlets such as a ridge hood or crown monitor
Infrared photometry shows the impact of a roof overhang on the south façade of a home, where the unshaded patio stonework is significantly hotter than the shaded portions of the patio and wall surfaces (temperature scale shown is in Celsius).
Install “deadmen” anchors and straps over an underground storage tank to offset the buoyancy of flood waters.
Install a concrete collar over an underground storage tank to offset the buoyancy of flood waters.
Install all layers of the drainage plane to overlap, not underlap, to direct bulk water down and out of the wall.
Install an ENERGY STAR labeled insulated door with an automatic closer. Weather strip the door frame
Install birdstop at the eave in tile roofs to minimize the accumulation of debris, a fire hazard, at the roof edge.
Install cabinets with latching drawers or add latches; secure file cabinets to the wall with heavy L brackets to prevent damage during seismic events.
Install furring strips over house wrap to provide a rainscreen behind wood siding.
Install hold-down straps to securely attach the tank to the bottom hold-down pad to offset the buoyancy of flood waters.
Install shingle starter strip then kick-out diverter; attach to roof deck but not sidewall
Install the house wrap. Cut house wrap to fit over diverter and tape top of cut wrap
Installation of an erosion control blanket to minimize soil loss on sloped ground that has no established vegetation
Installation of permanent exterior low-E storm windows is simple and easy, requiring a few basic tools and about 20 minutes of labor
Installing an ENERGY STAR ceiling fan is a low-energy way to improve comfort in a designated cool room
Insulating a crawlspace foundation with “cripple wall” in warm climates; in Climate Zones 5+ replace the foil- or plastic-faced fiberglass batt/roll insulation with impermeable rigid insulation or closed-cell spray polyurethane foam
Insulating sheathing is installed on exterior of an existing framed wall with water control between existing sheathing and insulating sheathing
Integrate pre-formed vent pipe flashing, shingle-fashion, with roofing underlayment and shingles
Interior storm windows have very little impact on the appearance of the window, although the window frame may appear slightly wider
Interior window attachments such as these light-filtering roller shades can reduce heat gains while providing pleasant, diffuse natural light.
Jalousie windows use shutters rather than glass over the window openings to allow for maximum ventilation. Screens may be installed to keep out insects.
Joist straps or hangers and metal connector plates can reinforce a post-and-pier foundation against seismic movement
Keep mulch away from trunk of the tree to allow air circulation at the root collar.
Key connection points for a continuous load path for earthquake and high wind disaster resistance
Kickout diverter flashing keeps bulk water from the roof from overflowing the gutter and continuously wetting the siding material.
Knee braces do not stiffen a pile foundation as much as diagonal bracing, but they present less obstruction to waves and debris, are less prone to compression buckling, and may be designed for both tension and compression loads.
Lack of insulation over the top plate can lead to ice dam formation on a low sloped roof.
Landscape trees and shrubs to funnel cooling breeze towards a home in hot climate zones.
Landscaping and Bahama shutters can provide important shade for a designated cool room
Large deciduous trees provide heat-blocking shade to the walls and windows of this house.
Leave the soil level around an existing trunk as is (left); do not increase soil height (center) or remove soil in the root zone (right).
Light colors have been used on exterior walls and roofs to keep buildings cooler in hot climates for centuries, as shown by this traditional building in Morocco, built in the early 1800s
Likely amount of time and radiant heat exposure at which different types of window glass would break at 30 feet from the edge of a wildfire.
Locating windows on adjacent and opposite sides of the house will allow cross ventilation regardless of wind direction
Location of Braced Wall Panels and Braced Wall Lines, Figure R602.10.2.2 in the IRC
Loss of the fascia cover in high winds exposes the vinyl soffit to entry by wind-driven rain.
Low perimeter to area (P/A) ratio home designs reduce heat transfer and perform better in hot climate zones than high P/A ratio homes.
Low-slope roof assemblies constructed of two deck sheathing layers sandwiching rigid foam, and topped with mechanically fastened membrane
Lower-story wall anchorage to masonry (or concrete) base. Straps properly nailed at wall studs.
Many hardware stores sell appliance bracing kits to secure the water heater to wall framing with metal straps
Metal birdstop is installed at the eaves of a tile roof to keep out birds, bats, rodents, and flying insects
Metal connectors help resist wind uplift at the wall to roof framing connection.
Metal hat channel provides a drainage gap of 1 inch between fiber-cement siding and mineral wool continuous insulation.
Metal termite shields make it easier to see termite tunnels and may discourage termite access to wood framing
Minimum horizontal clearance between trees and plants on various slopes for wildfire resistance
Modern interior storm windows include new technology and sleek design features that offer an easy-to-install, cost-effective method for upgrading the energy efficiency of existing windows
Modern Low-E storm windows are typically kept up year-round but can be removed without damage to the existing window frame, an important consideration for historic preservation projects
Modern low-E storm windows can significantly improve the energy performance of the home by reducing both air infiltration and thermal conductance through the window assemblies
Moisture-resistant plastic and fiber cement exterior trim and cladding are indistinguishable from wood building elements.
Multi-layer honeycomb cellular shades such as these can provide summertime energy savings by blocking and reflecting solar heat, as well as wintertime energy savings by providing added insulation.
Nailing and ridge ventilation for roof sheathing used as a structural diaphragm in high-wind and seismic hazard areas.
Natural ventilation can be wind-driven (cross ventilation) or buoyancy-driven (stack ventilation)
New Charleston, SC home's first level used as parking, storage, and access space
Newer home damaged from internal pressurization and inadequate connections, Hurricane Katrina.
On ocean-front lots set the home as far back on the lot as possible, preferably with a protective dune between structures and shoreline.
Passive cooling techniques can reduce or eliminate the use of air conditioning and can be used for backup cooling during emergencies.
Permanent options for keeping sun off windows to minimize solar heat gain include permanent overhangs and awnings, frames, and louvers.
Pest proofing of this unvented crawlspace includes a metal termite shield that extends out from the sill plate, metal flashing wrapping the bottom of exterior rigid foam, and a termite inspection gap above interior rigid foam.
Pest protection measures include a termite shield under the rim joist and extending out on either side of the stem wall, insect screening under the furring air gap, and brick veneer to protect slab-edge insulation.
