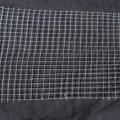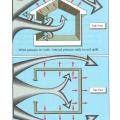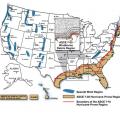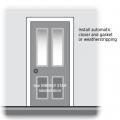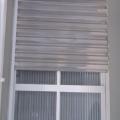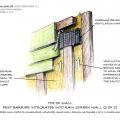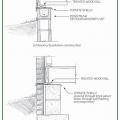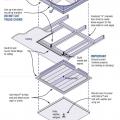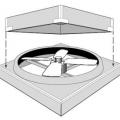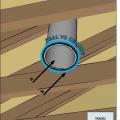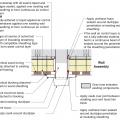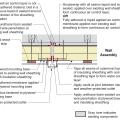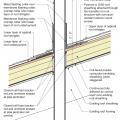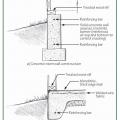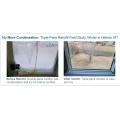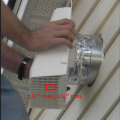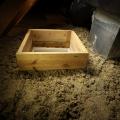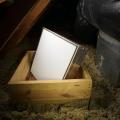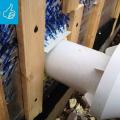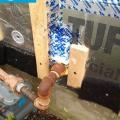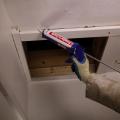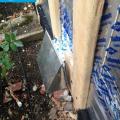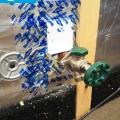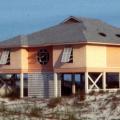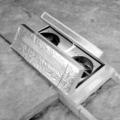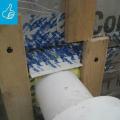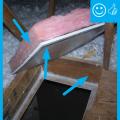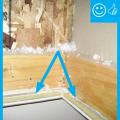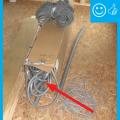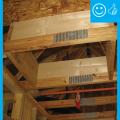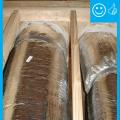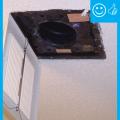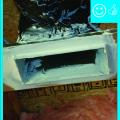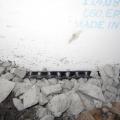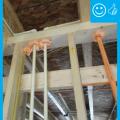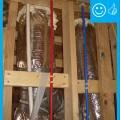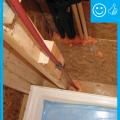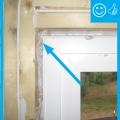Showing results 51 - 100 of 175
Hardware cloth, also known as wire mesh, can be used to prevent rodents from entering the home
Hurricane force winds that breach external windows and doors can then cause failure of the entire building due to internal pressures on walls and roof.
Hurricane shutter styles include colonial, Bahama, roll-up, and accordion shutters.
In a comparison of two homes that were identical except for windows, the home with thin-triple-pane windows showed averaged winter heating savings of 12% annually, average cooling season savings of 28%, and peak savings of 17% to 33% compared to the home
In areas prone to high winds and hurricanes, double vertical “jack trim” and horizontal “header” and “sill” studs are recommended on all sides of window and door openings.
In flood-prone areas, a roof egress opening can be installed; if more than 44 inches above the floor or landing, install permanent access via a ladder, stairs, or ramp
Install an ENERGY STAR labeled insulated door with an automatic closer. Weather strip the door frame
Install mesh insect barrier along the tops and bottoms of the rain screen behind the exterior cladding of above-grade walls.
Install termite shields and use solid concrete or filled concrete block for the top of foundation walls to deter termites and other pests
Light tubes adjacent to unconditioned space include lens separating unconditioned and conditioned space and are fully gasketed
Low-E storm windows are a cost-effective retrofit that is easy to install and can cut heating and cooling bills 10% to 33%.
Plan view of duct or pipe penetration through exterior wall showing flashing and air sealing details
Plan view of electric box installation in exterior wall showing flashing and air sealing details
Provide flashing and sealing integrated with the air and water control layers for vents and other roof penetrations
Reinforce concrete slab and foundation walls to minimize future cracks that could let in pests
Replacing double-pane windows with triple-pane windows can significantly reduce winter-time condensation by warming the interior surface of the windows
Right - A durable, vented cover is installed over this exhaust duct to prevent bird and pest entry
Right - The attic access panel is insulated and weather stripped and a dam is built to hold back the blown attic floor insulation
Right - The duct shows redundant sealing including the caulk, tape, and flashing
Right - The pipe penetration is properly flashed and furring strips are installed on each side in preparation for installing cladding
Right - The water and air control layers are properly integrated around the hose bib
Right - These homes have hurricane shutters to protect against high winds and to provide solar control.
Right - This ceiling-mounted mini whole-house fan has built-in insulated covers to reduce heat loss when the fan is not in use
Right - This duct penetration is properly flashed and integrated with the taped, foil-faced foam sheathing layer, which serves as the air and water barrier
Right - This opening in the foundation wall around this pipe was filled with wire mesh then sealed with spray foam to prevent rodent and insect entry
Right – Attic access hatch has been properly insulated by attaching a fiberglass batt, gasketed, and opening has blocking
Right – Attic access door has foam and rubber weatherstripping installed that remains in contact when closed.
Right – Backer-rod is a foam product available in various diameters that can be used to air-seal openings around doors and windows.
Right – Blocking has been installed around the perimeter of this attic access to prevent insulation falling into the house
Right – Chase capped with rigid air barrier and duct work penetrations properly sealed
Right – Fan with a cleanly cut and properly sized hole has been air sealed to drywall
Right – Foundation drainage mat was installed over the waterproof membrane that covers the sealed crawlspace window
Right – The rough opening around the window has been filled with low-expansion foam to air seal.
