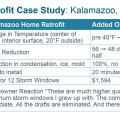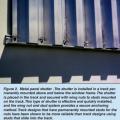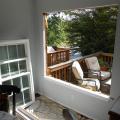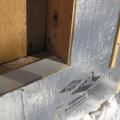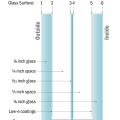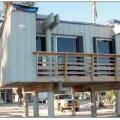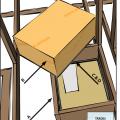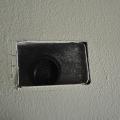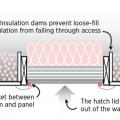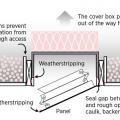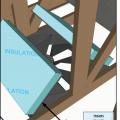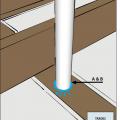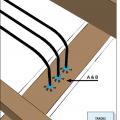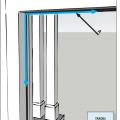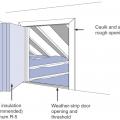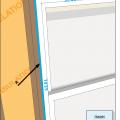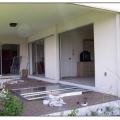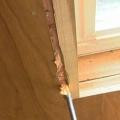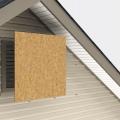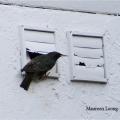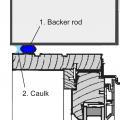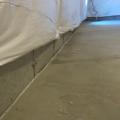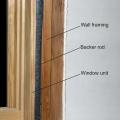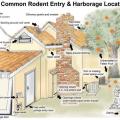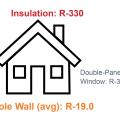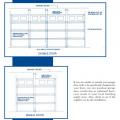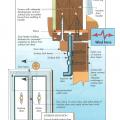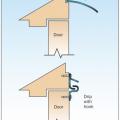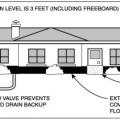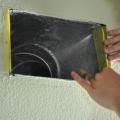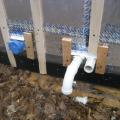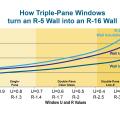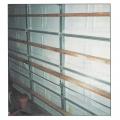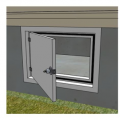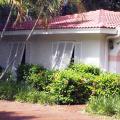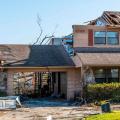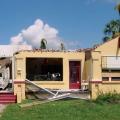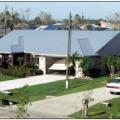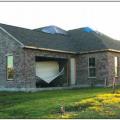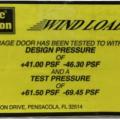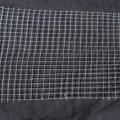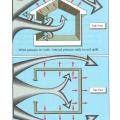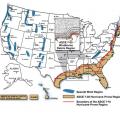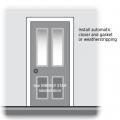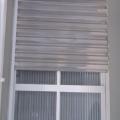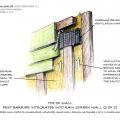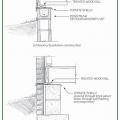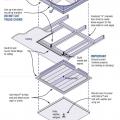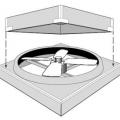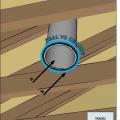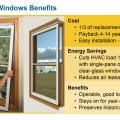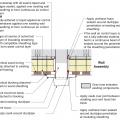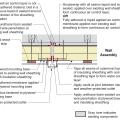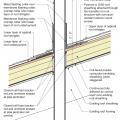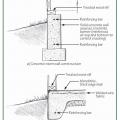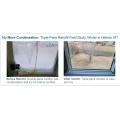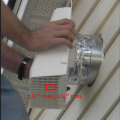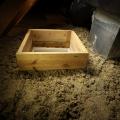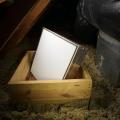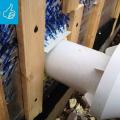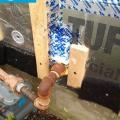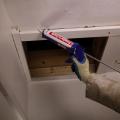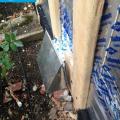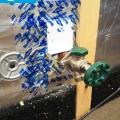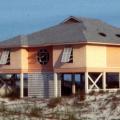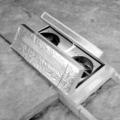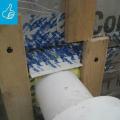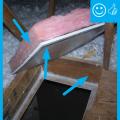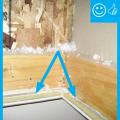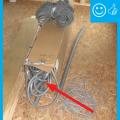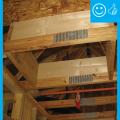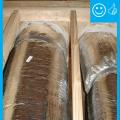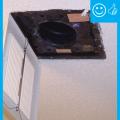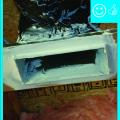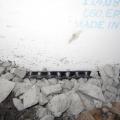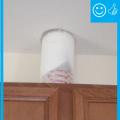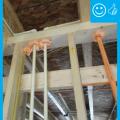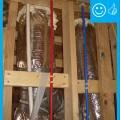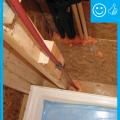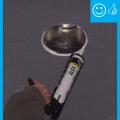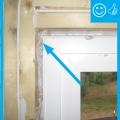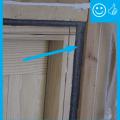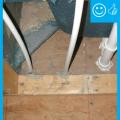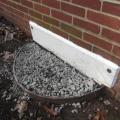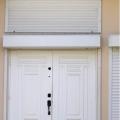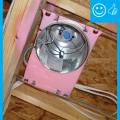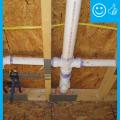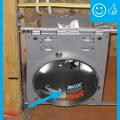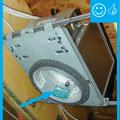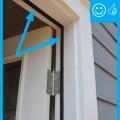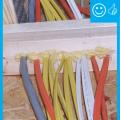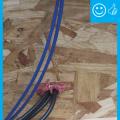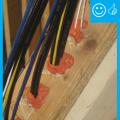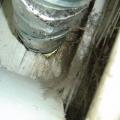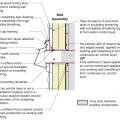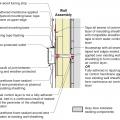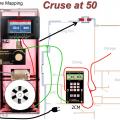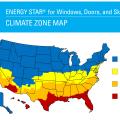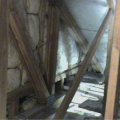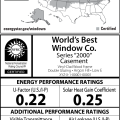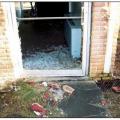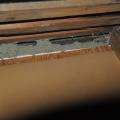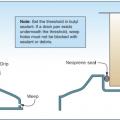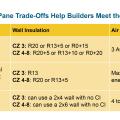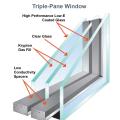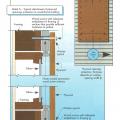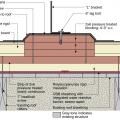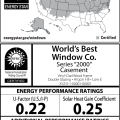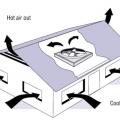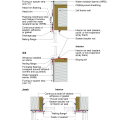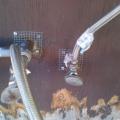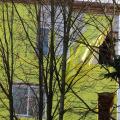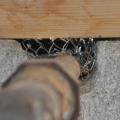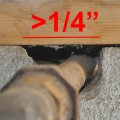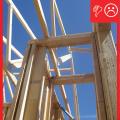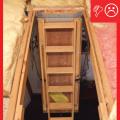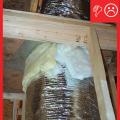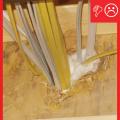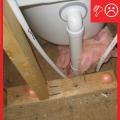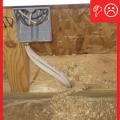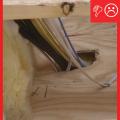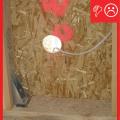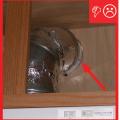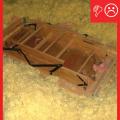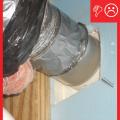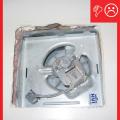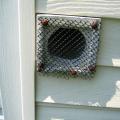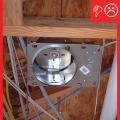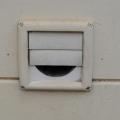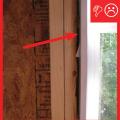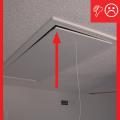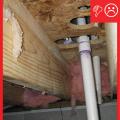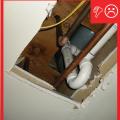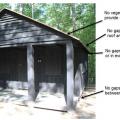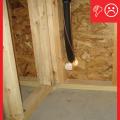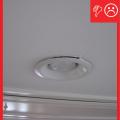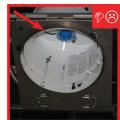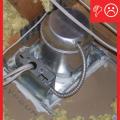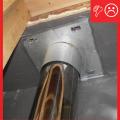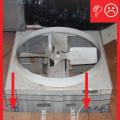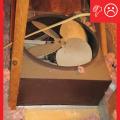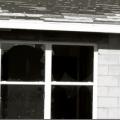Showing results 1 - 175 of 175
A Kalamazoo homeowner reduced wintertime chill, condensation, and snowblower noise by installing high-performance interior storm windows
A metal storm panel is installed in a track permanently mounted above and below the window frame and secured with wing nuts to studs mounted on the track.
A new high-performance window will be installed in the rough opening of this existing home
A piece of siding is used as sill extension and to provide slope in the opening for the window, which is deeper because exterior rigid foam has been added
A thin-triple window uses a narrow interior glass pane and narrower gaps between panels often filled with krypton, rather than argon gas, to achieve triple-pane performance with an IGU that fits in a double-pane window frame
Accordion-type hurricane shutters protect sliding glass doors from high winds and wind-borne debris.
Air seal around all duct shafts and flues installed through ceilings, walls, or flooring to keep conditioned air from leaking into unconditioned space.
Air seal around kitchen and bathroom exhaust fans to keep conditioned air from leaking into unconditioned space.
Air seal door and window rough openings with backer rod, caulk, or nonexpanding foam
Air seal duct boot to ceiling by installing fiberglass mesh tape and mastic over seam
Air-seal around all plumbing and piping installed through walls, ceilings, and flooring adjacent to unconditioned space to prevent air leakage.
Air-seal around all wiring installed through walls, ceilings, and flooring to keep conditioned air from leaking into unconditioned space.
Air-seal around recessed can light fixtures that are installed through ceilings to keep conditioned air from leaking into unconditioned space.
An interior shade that closes from the bottom up can work in conjunction with an exterior overhang to block lower-angle sunlight while still allowing view through the upper portion of the window that is shaded by the overhang.
Anchorage failure in sliding glass doors due to negative pressures from hurricane force winds.
Attach a strong permanent cover to gable end vents before a severe storm strikes to prevent moisture intrusion.
Closed-cell backer rod is installed for air-sealing window and door rough openings.
Comparison of three homes showing the amount of wall insulation needed to achieve a whole-wall insulation value of R-19 when the wall has double- versus triple-pane windows
Drip flashing at the door head and drip flashing with hook at the head help to keep out wind-driven rain.
Duct boot is air sealed to ceiling by covering the seam with fiberglass mesh tape and mastic
Duct/pipe penetration with metal cap flashing and wood blocking for trim attachment
ENERGY STAR Certification Criteria for Residential Windows, Doors, and Skylights, Version 7.0, effective 10-23-23
Even with R-30 of insulation in the wall, its overall R-value is R-5 if it has single-pane windows; triple-pane windows bring that up to R-16
Exterior shading devices such as these Bahama shutters can significantly increase the hours of safety provided by a home during an extreme heat event.
Failure of a garage door due to pressure differences under hurricane force wind conditions resulting in damage to the house.
Failure of Roof Structure from Pressurization Due to Window Failure During a Hurricane.
Fiberglass mesh tape is installed around a duct boot in preparation for air sealing with mastic
Hardware cloth, also known as wire mesh, can be used to prevent rodents from entering the home
Hurricane force winds that breach external windows and doors can then cause failure of the entire building due to internal pressures on walls and roof.
Hurricane shutter styles include colonial, Bahama, roll-up, and accordion shutters.
In a comparison of two homes that were identical except for windows, the home with thin-triple-pane windows showed averaged winter heating savings of 12% annually, average cooling season savings of 28%, and peak savings of 17% to 33% compared to the home
In areas prone to high winds and hurricanes, double vertical “jack trim” and horizontal “header” and “sill” studs are recommended on all sides of window and door openings.
In flood-prone areas, a roof egress opening can be installed; if more than 44 inches above the floor or landing, install permanent access via a ladder, stairs, or ramp
Install an ENERGY STAR labeled insulated door with an automatic closer. Weather strip the door frame
Install mesh insect barrier along the tops and bottoms of the rain screen behind the exterior cladding of above-grade walls.
Install termite shields and use solid concrete or filled concrete block for the top of foundation walls to deter termites and other pests
Light tubes adjacent to unconditioned space include lens separating unconditioned and conditioned space and are fully gasketed
Low-E storm windows are a cost-effective retrofit that is easy to install and can cut heating and cooling bills 10% to 33%.
Plan view of duct or pipe penetration through exterior wall showing flashing and air sealing details
Plan view of electric box installation in exterior wall showing flashing and air sealing details
Provide flashing and sealing integrated with the air and water control layers for vents and other roof penetrations
Reinforce concrete slab and foundation walls to minimize future cracks that could let in pests
Replacing double-pane windows with triple-pane windows can significantly reduce winter-time condensation by warming the interior surface of the windows
Right - A durable, vented cover is installed over this exhaust duct to prevent bird and pest entry
Right - The attic access panel is insulated and weather stripped and a dam is built to hold back the blown attic floor insulation
Right - The duct shows redundant sealing including the caulk, tape, and flashing
Right - The pipe penetration is properly flashed and furring strips are installed on each side in preparation for installing cladding
Right - The water and air control layers are properly integrated around the hose bib
Right - These homes have hurricane shutters to protect against high winds and to provide solar control.
Right - This ceiling-mounted mini whole-house fan has built-in insulated covers to reduce heat loss when the fan is not in use
Right - This duct penetration is properly flashed and integrated with the taped, foil-faced foam sheathing layer, which serves as the air and water barrier
Right - This opening in the foundation wall around this pipe was filled with wire mesh then sealed with spray foam to prevent rodent and insect entry
Right – Attic access hatch has been properly insulated by attaching a fiberglass batt, gasketed, and opening has blocking
Right – Attic access door has foam and rubber weatherstripping installed that remains in contact when closed.
Right – Backer-rod is a foam product available in various diameters that can be used to air-seal openings around doors and windows.
Right – Blocking has been installed around the perimeter of this attic access to prevent insulation falling into the house
Right – Chase capped with rigid air barrier and duct work penetrations properly sealed
Right – Fan with a cleanly cut and properly sized hole has been air sealed to drywall
Right – Foundation drainage mat was installed over the waterproof membrane that covers the sealed crawlspace window
Right – The rough opening around the window has been filled with low-expansion foam to air seal.
Right – The rough opening around window has been filled with backer-rod to air seal.
Right – This crawlspace window was completely sealed off on the inside and outside with air barrier and water-proof materials and the window well was filled in to an above-grade height to prevent bulk water from entering the crawlspace
Right – This exterior door is installed to swing out and has storm protection shutters.
Right – This ICAT recessed light is sprayed with foam to act as gasket against the drywall.
Right – Weatherstripping has been installed and remains in contact when the door is closed.
Right: Refrigerant piping is sealed where it exits the return plenum
Seal all penetrations through the band joist
Section view of duct or pipe penetration through exterior wall showing flashing and air sealing details
Section view of electric box installation in exterior wall showing flashing and air sealing details
The air tightness of the garage-to-house air barrier can be tested with a blower door kit and two manometers
The Climate Zone Map for the ENERGY STAR Window, Door, and Skylight Specification
The floor cavities under this attic kneewall are completely open to the unconditioned attic space and a prime target for wind washing
The NFRC/ENERGY STAR label provides consumers with several performance ratings for a window
The unprotected glazing in this door was broken by roof tiles dislodged by wind.
This kneewall has no top plate and the resulting gap provides a wide-open pathway for air and vapor to travel between the living space and the attic
Threshold Sweep Flashing protects the door and helps to keep out wind-driven rain.
To get an average whole-wall R value of R-19 with double-pane windows, you’d need R-330 of wall insulation; triple-pane windows can achieve an R-19 total wall R Value with R-38 of insulation
Triple-Pane windows can be used as a tradeoff for continuous wall insulation or stricter air sealing targets when showing compliance with the 2021 IECC using the UA path
Triple-pane windows use three panes of glass separated by gaps filled with krypton or argon gas, insulated spacers, and low-emissivity coatings to achieve high insulation performance
Types of window attachments include exterior attachments such as storm windows, fixed awnings, dynamic awnings, roller shutters, roller shades, and solar screens, and interior attachments such as drapes, louvered blinds, roller shades, surface applied fil
Typical installation of plywood openings protection for masonry (including CBS) building.
View-preserving interior solar screens such as these help reduce glare and solar heat gain while maintaining view to the outside
Water management detail for a solar panel rack mounting block installed in rigid foam that was installed over an existing roof
While windows typically make up only 7% of the total envelope area of a home, they are responsible for 48% of its heat loss
Whole house fans draw cool night-time air in through open windows and expel hot house air into the vented attic
Window attachments like insulated blinds, solar screens, and low-e storm windows provide many benefits including heating and cooling savings at a low first cost
Window coverings like insulated blinds, cellular shades, sun-blocking roller shades, and low-e storm windows can provide heating and cooling energy savings
Window Detail: Framed Wall with Plywood or OSB Sheathing, a WRB, and Siding (Wood, Fiber Cement, Aluminum, or Vinyl)
Wire hardware mesh is fastened with a staple gun and screws to the wall to prevent pests from entering the building through small holes and cracks
Wrong - House wrap was poorly installed, seams were not taped, and flashing tape was not installed around windows.
Wrong - Glazing failed due to windborne debris during a hurricane.
Wrong - The opening in the foundation wall around this pipe has not been sealed allowing entry for rodents and bugs
Wrong - This plumbing penetration through the foundation wall has not been sealed; the seam between the sill plate and the foundation wall is also unsealed
Wrong – Fibrous insulation is not an air barrier and cannot be used for sealing holes.
Wrong – Fibrous insulation is not an air barrier and cannot be used for sealing holes.
Wrong – Fibrous insulation is not an air barrier and cannot be used to air-seal openings.
Wrong – Holes have been cut larger than needed, making them difficult to air-seal.
Wrong – No blocking installed to prevent attic insulation from falling into stairs and opening
Wrong – Roughly cut hole that is larger than the fan, making it difficult to seal
Wrong – Roughly cut hole that is larger than the fan, making it difficult to seal
Wrong – the exhaust terminal for a clothes dryer should not be covered with a screen which could trap lint; instead, cover it with a hooded, louvered damper
Wrong – The lower flap on this dryer vent opening is missing, allowing rodents access.
Wrong – There is visible light around the door because no weather stripping has been installed.
Wrong – These holes have been cut larger than needed, making them difficult to seal.
Wrong – These plumbing penetrations have been cut larger than needed, making them difficult to seal.
Wrong – This cabin has a gap between the concrete slab and the wall where rodents can enter
Wrong – Whole house fan installed with holes in surrounding platform that need to be air sealed
Wrong – Window not protected and failed due to windborne debris in hurricane force winds.

