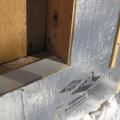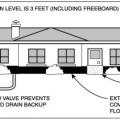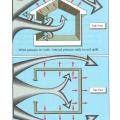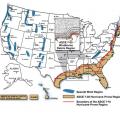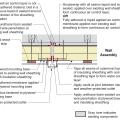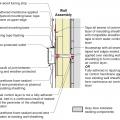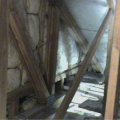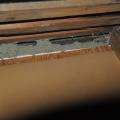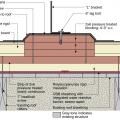Showing results 1 - 10 of 10
A piece of siding is used as sill extension and to provide slope in the opening for the window, which is deeper because exterior rigid foam has been added
Hurricane force winds that breach external windows and doors can then cause failure of the entire building due to internal pressures on walls and roof.
In areas prone to high winds and hurricanes, double vertical “jack trim” and horizontal “header” and “sill” studs are recommended on all sides of window and door openings.
Plan view of electric box installation in exterior wall showing flashing and air sealing details
Section view of electric box installation in exterior wall showing flashing and air sealing details
The floor cavities under this attic kneewall are completely open to the unconditioned attic space and a prime target for wind washing
This kneewall has no top plate and the resulting gap provides a wide-open pathway for air and vapor to travel between the living space and the attic
Water management detail for a solar panel rack mounting block installed in rigid foam that was installed over an existing roof
