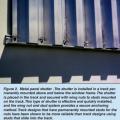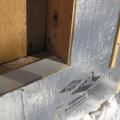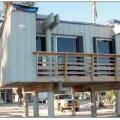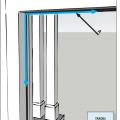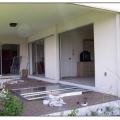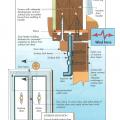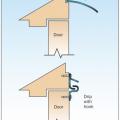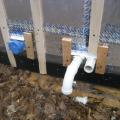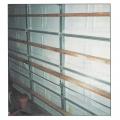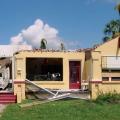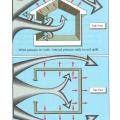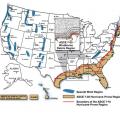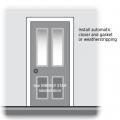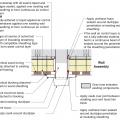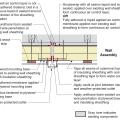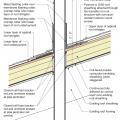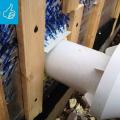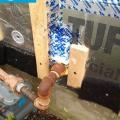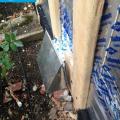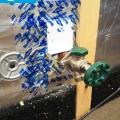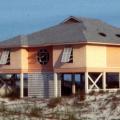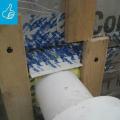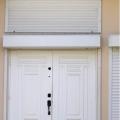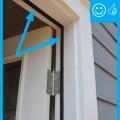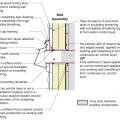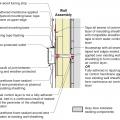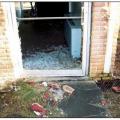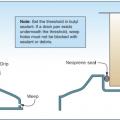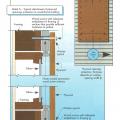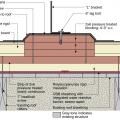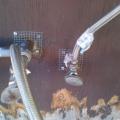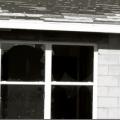Showing results 1 - 39 of 39
A metal storm panel is installed in a track permanently mounted above and below the window frame and secured with wing nuts to studs mounted on the track.
A piece of siding is used as sill extension and to provide slope in the opening for the window, which is deeper because exterior rigid foam has been added
Accordion-type hurricane shutters protect sliding glass doors from high winds and wind-borne debris.
Air seal door and window rough openings with backer rod, caulk, or nonexpanding foam
Anchorage failure in sliding glass doors due to negative pressures from hurricane force winds.
Drip flashing at the door head and drip flashing with hook at the head help to keep out wind-driven rain.
Duct/pipe penetration with metal cap flashing and wood blocking for trim attachment
Failure of Roof Structure from Pressurization Due to Window Failure During a Hurricane.
Hurricane force winds that breach external windows and doors can then cause failure of the entire building due to internal pressures on walls and roof.
Hurricane shutter styles include colonial, Bahama, roll-up, and accordion shutters.
In areas prone to high winds and hurricanes, double vertical “jack trim” and horizontal “header” and “sill” studs are recommended on all sides of window and door openings.
Install an ENERGY STAR labeled insulated door with an automatic closer. Weather strip the door frame
Plan view of duct or pipe penetration through exterior wall showing flashing and air sealing details
Plan view of electric box installation in exterior wall showing flashing and air sealing details
Provide flashing and sealing integrated with the air and water control layers for vents and other roof penetrations
Right - The duct shows redundant sealing including the caulk, tape, and flashing
Right - The pipe penetration is properly flashed and furring strips are installed on each side in preparation for installing cladding
Right - The water and air control layers are properly integrated around the hose bib
Right - These homes have hurricane shutters to protect against high winds and to provide solar control.
Right - This duct penetration is properly flashed and integrated with the taped, foil-faced foam sheathing layer, which serves as the air and water barrier
Right – This exterior door is installed to swing out and has storm protection shutters.
Right – Weatherstripping has been installed and remains in contact when the door is closed.
Section view of duct or pipe penetration through exterior wall showing flashing and air sealing details
Section view of electric box installation in exterior wall showing flashing and air sealing details
The unprotected glazing in this door was broken by roof tiles dislodged by wind.
Threshold Sweep Flashing protects the door and helps to keep out wind-driven rain.
Typical installation of plywood openings protection for masonry (including CBS) building.
Water management detail for a solar panel rack mounting block installed in rigid foam that was installed over an existing roof
Wire hardware mesh is fastened with a staple gun and screws to the wall to prevent pests from entering the building through small holes and cracks
Wrong - Glazing failed due to windborne debris during a hurricane.
Wrong – There is visible light around the door because no weather stripping has been installed.
Wrong – Window not protected and failed due to windborne debris in hurricane force winds.
