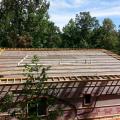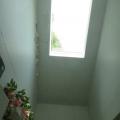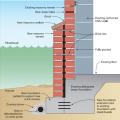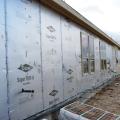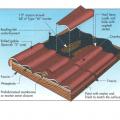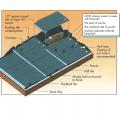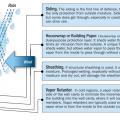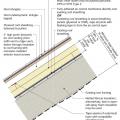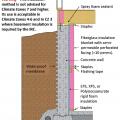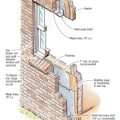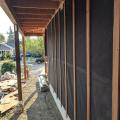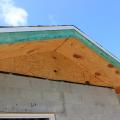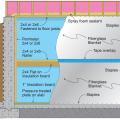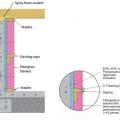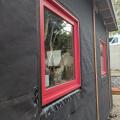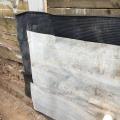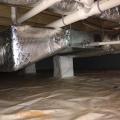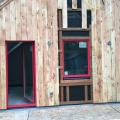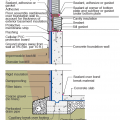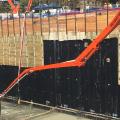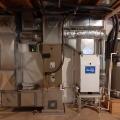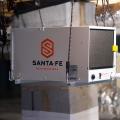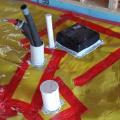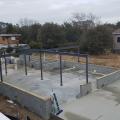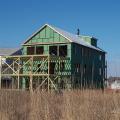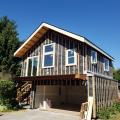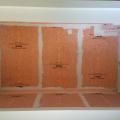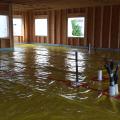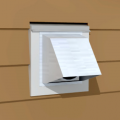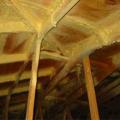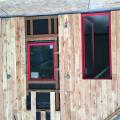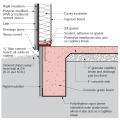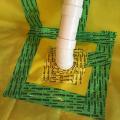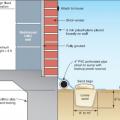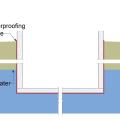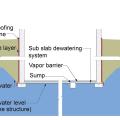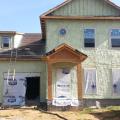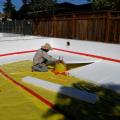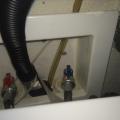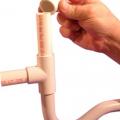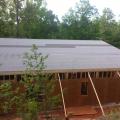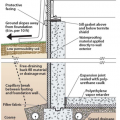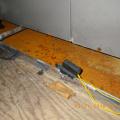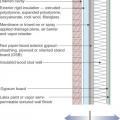Showing results 51 - 100 of 128
On top of the ice-and-water shield, the builder installed horizontal beams that were raised 6 inches off the deck to allow room for spray foam insulation.
Proper gutter and downspout system terminates with final grade sloping away from the home
R-5 XPS rigid foam exterior sheathing provides an air seal, moisture barrier, and additional insulation value.
Recommended tile and mortar placement for extruded concrete flat tile roofing system
Redundant moisture barriers including siding, house wrap, and coated sheathing can help protect walls from excess moisture, while vapor retarders prevent vapor from entering the wall from the house, for example from a bathroom or kitchen.
Retrofit an existing roof by installing rigid foam above the roof deck with a ventilation space between the rigid foam and the new roof sheathing plus new moisture and air control layers and cavity insulation in the roof rafters.
Right - A continuous layer of rigid foam insulation is installed against the foundation, and the perforated fiberglass insulation blanket is installed over that and covered with a semipermeable facing.
Right - Brick veneer is installed with a 1-inch air space behind the brick, metal flashing and weep holes above and below the windows and at the base of the wall to direct out water that gets behind the brick.
Right - Furring strips create an air gap to allow penetrating moisture to drain instead of wicking into walls; they also provide a nailing surface for siding.
Right - Metal drip edge on this south Florida CMU home protects the top of the fascia and edge of the roof deck from water, wind-blown rain and embers, and insects.
Right - Reduce condensation risks to blanket insulation by installing perforated vapor retarder covered fiberglass blankets over rigid foam that is air-sealed at all edges; staple the blanket to nailers and top/bottom plates and tape over the seams.
Right - Section view showing how to air-seal and insulate a basement wall with perforated blanket insulation by installing it over air-sealed rigid insulation board to reduce condensation risk in the fiberglass blanket.
Right - Tape flashing keeps moisture out around and below the window; extra tape reinforces the corners to prevent tearing of the house wrap and to keep water out of this critical juncture.
Right - The service penetration in the waterproofing membrane is well-sealed, and there is a drainage mat acting as a protective layer on the interior of the soldier piles and wood lagging.
Right - the vapor barrier is extended up the sides of the piers in this crawlspace, which is sealed and insulated to house the HVAC ducts.
Right - This cedar siding is installed over furring strips which allow an air and drainage gap behind the siding.
Right - This concrete basement wall has exterior rigid insulation and comprehensive moisture management details.
Right - This waterproofing membrane on the interior of a deep soldier pile foundation with wood lagging is continuous, and penetrations through the membrane have been sealed.
Right – A dehumidifier is installed next to the central heat pump’s air handler to pull air from the supply plenum, remove moisture, and re-introduce the air downstream in the supply plenum; this setup removes moisture efficiently.
Right – Because this home is in a coastal location that may flood the crawlspace is vented and the home is constructed on metal piers.
Right – Coated OSB sheathing provides a continuous air and moisture barrier around the home.
Right – Half-inch furring strips provide a rain screen and air gap between the weather-resistant membrane and the fiber cement siding on the exterior walls of this marine-climate home.
Right – The air- and water-barrier material lining the shower stall is mastic sealed to prevent leakage and rigid foam insulation is installed on the floor of the shower.
Right: All joints in the rigid foam are taped to keep stucco out of joints for even drying. Mesh tape (shown here) is used with expanded polystyrene (EPS); acrylic sheathing tape or self-adhered membrane is used with XPS
Right: This vent was correctly flashed providing proper waterproofing detailing for this siding penetration.
Spray foam adhesive provides an extra water resistant layer to the joints and seams on the inside of attics.
Staggering sheathing seams makes it harder for moisture to infiltrate the wall to the air gap, where furring strips will allow permeating moisture to drain if needed.
Stucco is installed over rigid insulation, which is installed over a drainage plane consisting of a drainage gap and building wrap layer over the sheathing
Tape seals gaps between the vapor barrier and pipes that penetrate through the subslab vapor barrier.
The “continuous waterproofing” approach can be used to control groundwater in cases where the building foundation is below the groundwater table.
The “draw down” approach can be used to control groundwater in cases where the building foundation is below the groundwater table.
The black coating on these walls is a liquid-applied asphalt-based air and moisture barrier.
The builder in this very cold climate installed three layers of unfaced mineral wool batt in the double wall with a code-required vapor barrier between the middle and inner layers of wall insulation that is taped to barriers in the ceiling and floor.
The builder installed 1.5 inches of soy-based spray foam on the outside of the walls over the OSB sheathing, then kept a ¾ inch gap between the foam and the brick veneer siding to allow moisture vapor from the bricks to dissipate.
The builder installed a rain screen product that provides an air gap and drainage plane between the coated OSB sheathing and the cladding; the fabric layer folded over the bottom edge forms an insect screen.
The builder laid down a 4-inch base of aggregate rock, then covered that with a plastic vapor barrier that is taped at all seams and around all penetrations before installing the rigid foam under-slab insulation.
The condensate line (amber-colored plastic tube) from the high-efficiency furnace drains into the sewer via the same drain pipe as the clothes washer
The entire roof of the home is covered with an ice-and-water shield to help protect against moisture damage.
The goal of foundation moisture management is to construct the basement, crawlspace, or slab in a way that keeps moisture from getting in in the first place
The HVAC equipment's condensate drain pan is equipped with a water-level detection device that will shut off the equipment if the water level pan in the pan gets too high
The leaks in this foundation wall have been injection sealed to prevent water infiltration into the foundation.
The Perfect Wall includes water, air, thermal, and vapor layers with continuous insulation exterior of the sheathing to reduce the condensation potential in the wall.
