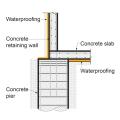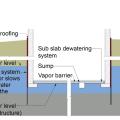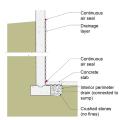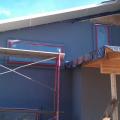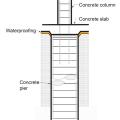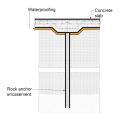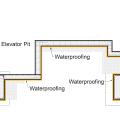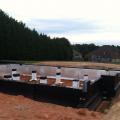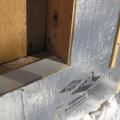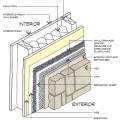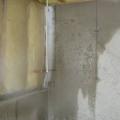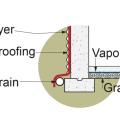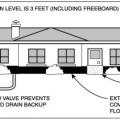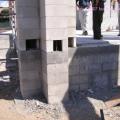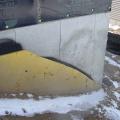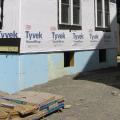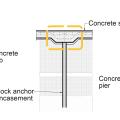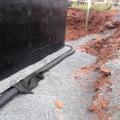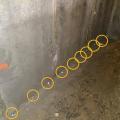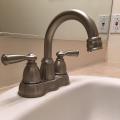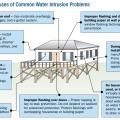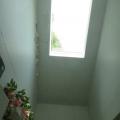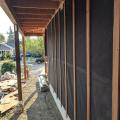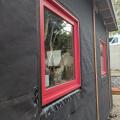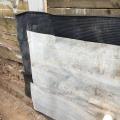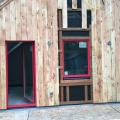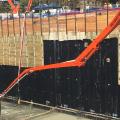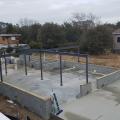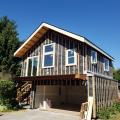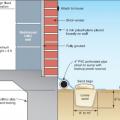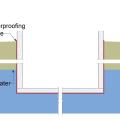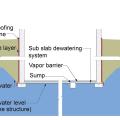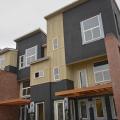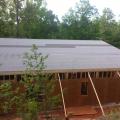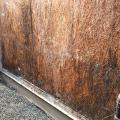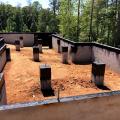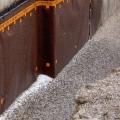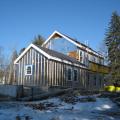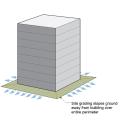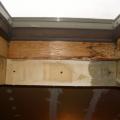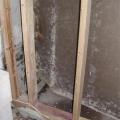Showing results 1 - 50 of 50
A method for preventing waterproofing issues at the intersection of a concrete pier, concrete retaining wall, and concrete slab.
The “perimeter cutoff and dewatering” approach can be used to control groundwater in cases where the building foundation is below the groundwater table.
A common method of addressing significant groundwater leakage in the foundation is to line the entire foundation assembly, including the slab, with a drainage layer.
A common method of addressing significant groundwater leakage in the foundation is to line the interior perimeter of the foundation with a drainage layer.
A liquid-applied water barrier covers the walls, serving as a drainage plane, air and vapor barrier, and secondary window flashing beneath the rigid foam that will be installed next.
A method for preventing waterproofing issues at the intersection of a concrete column, concrete slab, and concrete pier.
A method for preventing waterproofing issues at the intersection of a concrete slab and a rock anchor.
A method to ensure waterproofing continuity across the elevator pit of a multistory multifamily building.
A paint-on waterproofing covers the exterior and tops of the concrete block foundation walls and piers to block moisture moving up through the concrete, while foil-faced R-13 insulation lines the inside surface of the exterior walls.
A piece of siding is used as sill extension and to provide slope in the opening for the window, which is deeper because exterior rigid foam has been added
A plastic fiber drainage mat rainscreen provides uniform support for the siding and allows moisture to flow horizontally and diagonally in addition to vertically.
Because the above-grade potions of the wall lack exterior insulation, condensation and even ice form during cold winter conditions
Building perimeter detail view of the recommended approach for groundwater management in cases where the foundation is entirely above the groundwater table.
Effectively manage below-grade water in urban sites to prevent moisture issues in new and existing buildings. This foundation wall has been waterproofed to prevent water infiltration.
Exterior fiberglass insulation on this new home was (incorrectly) cut to terminate below-grade after backfill, which will expose the above-grade portions of the foundation wall to cold temperatures
Exterior XPS basement insulation is correctly installed to completely cover the foundation wall
Foil-faced rigid foam and spray foam can be used to insulate a basement on the interior; use good moisture management techniques to keep the basement dry
Interior and exterior footing drains keep moisture away from the foundation. Spray-on water proofing helps the concrete foundation walls resist moisture.
Intermittent water leaks have been injection sealed to prevent water infiltration into the foundation.
Proper gutter and downspout system terminates with final grade sloping away from the home
Right - Furring strips create an air gap to allow penetrating moisture to drain instead of wicking into walls; they also provide a nailing surface for siding.
Right - Tape flashing keeps moisture out around and below the window; extra tape reinforces the corners to prevent tearing of the house wrap and to keep water out of this critical juncture.
Right - The service penetration in the waterproofing membrane is well-sealed, and there is a drainage mat acting as a protective layer on the interior of the soldier piles and wood lagging.
Right - This cedar siding is installed over furring strips which allow an air and drainage gap behind the siding.
Right - This waterproofing membrane on the interior of a deep soldier pile foundation with wood lagging is continuous, and penetrations through the membrane have been sealed.
Right – Because this home is in a coastal location that may flood the crawlspace is vented and the home is constructed on metal piers.
Right – Half-inch furring strips provide a rain screen and air gap between the weather-resistant membrane and the fiber cement siding on the exterior walls of this marine-climate home.
Right: All joints in the rigid foam are taped to keep stucco out of joints for even drying. Mesh tape (shown here) is used with expanded polystyrene (EPS); acrylic sheathing tape or self-adhered membrane is used with XPS
The “continuous waterproofing” approach can be used to control groundwater in cases where the building foundation is below the groundwater table.
The “draw down” approach can be used to control groundwater in cases where the building foundation is below the groundwater table.
The black coating on these walls is a liquid-applied asphalt-based air and moisture barrier.
The builder installed a rain screen product that provides an air gap and drainage plane between the coated OSB sheathing and the cladding; the fabric layer folded over the bottom edge forms an insect screen.
The entire roof of the home is covered with an ice-and-water shield to help protect against moisture damage.
The leaks in this foundation wall have been injection sealed to prevent water infiltration into the foundation.
The recommended approach for groundwater management in cases where the foundation is entirely above the groundwater table.
The sheathing has rotted because there was not a sufficient drainage gap behind the stucco cladding
The top course of these concrete masonry unit (CMU) crawlspace foundation walls and piers is filled with grout then sprayed with a waterproofing membrane that acts as a capillary break and prevents moisture from migrating into the framing material.
This asphalt-based, vapor-permeable coating is painted directly onto the OSB sheathing to provide a weather-resistant barrier that also reduces air leakage.
This building foundation has a drainage layer located on the exterior of the waterproofing membrane.
This farmhouse was retrofit by removing the existing siding and adding taped insulated sheathing and battens before installing new siding
Traditional methods of site drainage, such as site grading, can be difficult to achieve on urban sites.
When condensation forms on the interior side of wall sheathing and is not able to dry out, it can lead to mold growth and rotting of wall sheathing and framing
