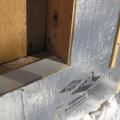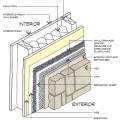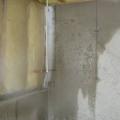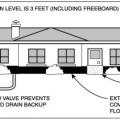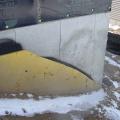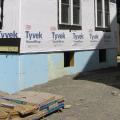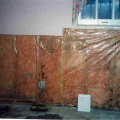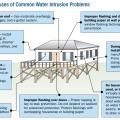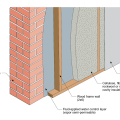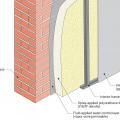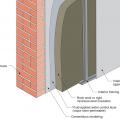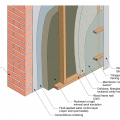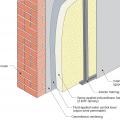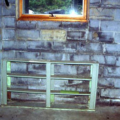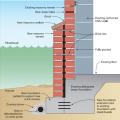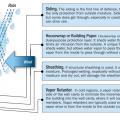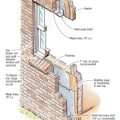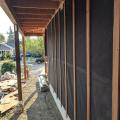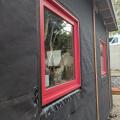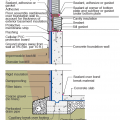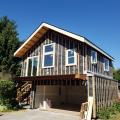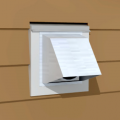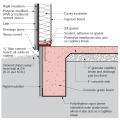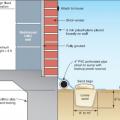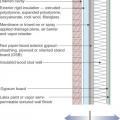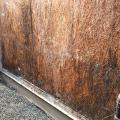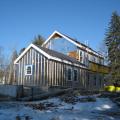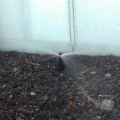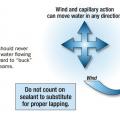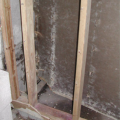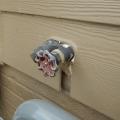Showing results 1 - 36 of 36
A piece of siding is used as sill extension and to provide slope in the opening for the window, which is deeper because exterior rigid foam has been added
A plastic fiber drainage mat rainscreen provides uniform support for the siding and allows moisture to flow horizontally and diagonally in addition to vertically.
Because the above-grade potions of the wall lack exterior insulation, condensation and even ice form during cold winter conditions
Exterior fiberglass insulation on this new home was (incorrectly) cut to terminate below-grade after backfill, which will expose the above-grade portions of the foundation wall to cold temperatures
Exterior XPS basement insulation is correctly installed to completely cover the foundation wall
Foil-faced rigid foam and spray foam can be used to insulate a basement on the interior; use good moisture management techniques to keep the basement dry
In warm-humid climates, do not install Class 1 vapor retarders on the interior side of air-permeable insulation in above-grade walls, except at shower and tub walls.
Masonry wall interior retrofit with fluid-applied water control layer and wood-framed wall with cavity insulation (climate zones 1-4 only)
Masonry wall interior retrofit with fluid-applied water control layer, mineral wool rigid foam, and wood or metal stud service cavity (climate zones 1-4 only)
Masonry wall interior retrofit with fluid-applied water control layer, spray foam, and wood or metal stud service cavity
Masonry wall interior retrofit with parge coat, fluid-applied water control layer, mineral wool rigid foam, and wood or metal stud service cavity (climate zones 1-4 only)
Masonry wall interior retrofit with parge coat, fluid-applied water control layer, rigid mineral wool, wood-framed wall with cavity insulation, smart vapor barrier, and wood or metal service cavity
Masonry wall interior retrofit with parge coat, fluid-applied water control layer, spray foam, and wood or metal stud service cavity
Masonry wall interior retrofit with parge coat, fluid-applied water control layer, wood-framed wall with cavity insulation, smart vapor barrier, and wood or metal service cavity
Moisture from sprinkler seeped through the concrete block causing water stains and mold inside.
Redundant moisture barriers including siding, house wrap, and coated sheathing can help protect walls from excess moisture, while vapor retarders prevent vapor from entering the wall from the house, for example from a bathroom or kitchen.
Right - Brick veneer is installed with a 1-inch air space behind the brick, metal flashing and weep holes above and below the windows and at the base of the wall to direct out water that gets behind the brick.
Right - Furring strips create an air gap to allow penetrating moisture to drain instead of wicking into walls; they also provide a nailing surface for siding.
Right - Tape flashing keeps moisture out around and below the window; extra tape reinforces the corners to prevent tearing of the house wrap and to keep water out of this critical juncture.
Right - This concrete basement wall has exterior rigid insulation and comprehensive moisture management details.
Right – Half-inch furring strips provide a rain screen and air gap between the weather-resistant membrane and the fiber cement siding on the exterior walls of this marine-climate home.
Right: All joints in the rigid foam are taped to keep stucco out of joints for even drying. Mesh tape (shown here) is used with expanded polystyrene (EPS); acrylic sheathing tape or self-adhered membrane is used with XPS
Right: This vent was correctly flashed providing proper waterproofing detailing for this siding penetration.
Stucco is installed over rigid insulation, which is installed over a drainage plane consisting of a drainage gap and building wrap layer over the sheathing
The builder in this very cold climate installed three layers of unfaced mineral wool batt in the double wall with a code-required vapor barrier between the middle and inner layers of wall insulation that is taped to barriers in the ceiling and floor.
The Perfect Wall includes water, air, thermal, and vapor layers with continuous insulation exterior of the sheathing to reduce the condensation potential in the wall.
The sheathing has rotted because there was not a sufficient drainage gap behind the stucco cladding
This farmhouse was retrofit by removing the existing siding and adding taped insulated sheathing and battens before installing new siding
When moisture is trapped inside walls, mold can grow unchecked, causing damage to the walls and health impacts for the occupants.
Wrong: The waterproofing around this hose bib was haphazardly detailed allowing water a pathway to wick behind the siding.
