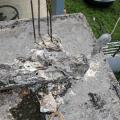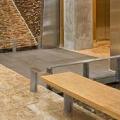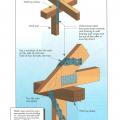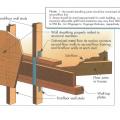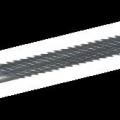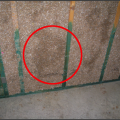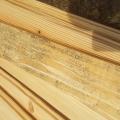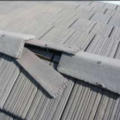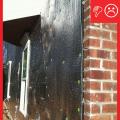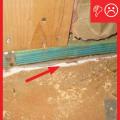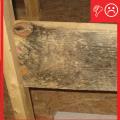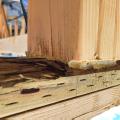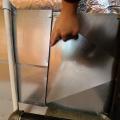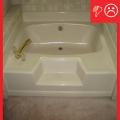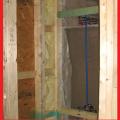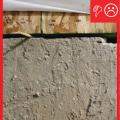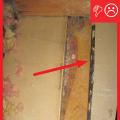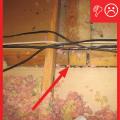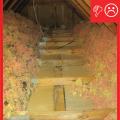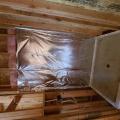Showing results 101 - 133 of 133
Typical hurricane strap to roof framing detail. Rafter or prefabricated roof truss.
Upper-floor tie to lower floor for two-story building. Floor tie anchor and nailed wall sheathing.
Use corrosion-resistant stainless steel or galvanized steel anchor bolts, tie-downs, and fasteners in coastal and flood-prone locales.
Windows are installed as “outies” in this wall assembly using a self-adhered membrane water and air control layer with continuous exterior insulation
Wrong - The caulk is too far from the sill plate to effectively air-seal the gap.
Wrong – Building materials are being stored outdoors with no protection from weather
Wrong – Construction adhesive is not a substitute for a wood shim on a too-short stud; the glue has no compressive strength.
Wrong – Conventional wood deck risks ignition from embers falling on the surface or from unmaintained vegetation burning below.
Wrong – Foam was sprayed at exterior sheathing and sill plate connection, leaving gaps beneath sill plate.
Wrong – Rips in foil air barrier behind shower were not taped; solid air barrier material is more durable.
Wrong – There is carpet installed too close to the plumbing fixtures in the bathroom
Wrong – There is carpet installed too close to the plumbing fixtures in the bathroom
Wrong – There is no foam gasket or air-sealing between the sill plate and masonry foundation.
Wrong – this framing material has a moisture content above 18% as shown by the moisture meter
Wrong –Best practice solid air barrier material was not used behind the shower surround.
Wrong: Closed-cell spray foam roof insulation was not thick enough to meet IRC levels so the foam surface is colder than the dew point of the interior air and condensation formed on surface of the foam

