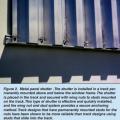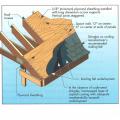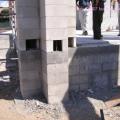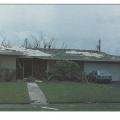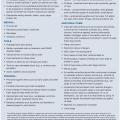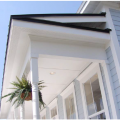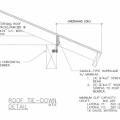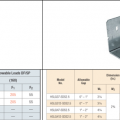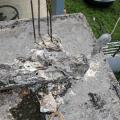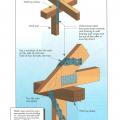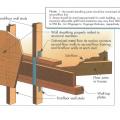Showing results 1 - 14 of 14
A metal storm panel is installed in a track permanently mounted above and below the window frame and secured with wing nuts to studs mounted on the track.
Composition shingle roofing system showing sheathing and hot-mopped underlayment
Failure of extruded concrete flat tile roofing due to bond failure between tile, mortar, and underlayment resulting from hurricane force winds.
Moisture-resistant plastic and fiber cement exterior trim and cladding are indistinguishable from wood building elements.
Shear Strength Comparison Between a Foundation Stud Anchor (on left) and a Shear Transfer Angle (on right)
This concrete block foundation cracked due to lack of steel rebar reinforcement.
Typical hurricane strap to roof framing detail. Rafter or prefabricated roof truss.
Upper-floor tie to lower floor for two-story building. Floor tie anchor and nailed wall sheathing.
