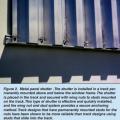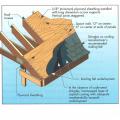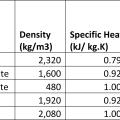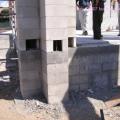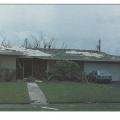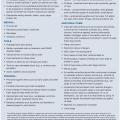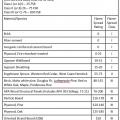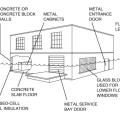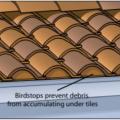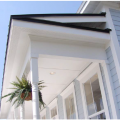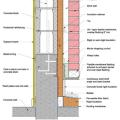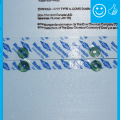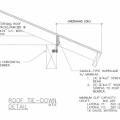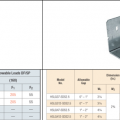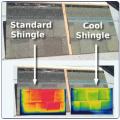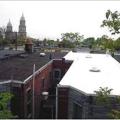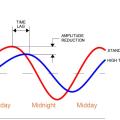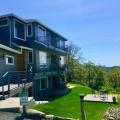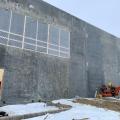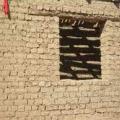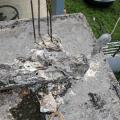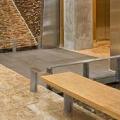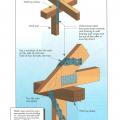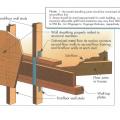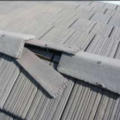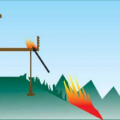Showing results 1 - 34 of 34
A metal storm panel is installed in a track permanently mounted above and below the window frame and secured with wing nuts to studs mounted on the track.
Composition shingle roofing system showing sheathing and hot-mopped underlayment
Density, specific heat, and volumetric heat capacity (in metric and in English units) of various construction materials
Failure of extruded concrete flat tile roofing due to bond failure between tile, mortar, and underlayment resulting from hurricane force winds.
Flame Spread Classification and Ratings for Common Building Materials (adapted from Louisiana Office of State Fire Marshall 2021)
Flood damage-resistant materials include concrete and tile flooring, metal cabinets and doors, and glass-block windows.
Install birdstop at the eave in tile roofs to minimize the accumulation of debris, a fire hazard, at the roof edge.
Moisture-resistant plastic and fiber cement exterior trim and cladding are indistinguishable from wood building elements.
Right – The insulation has been located to the exterior of the thermal mass in this wall section
Right – This fire-rated wall assembly uses exterior gypsum board and an exterior siding of fiber-cement or metal to increase fire resistance.
Right – Two-thirds of acrylic tape is offset above the joint and over and above the fasteners
Right – two-thirds of the blue butyl flashing tape is above the sheathing seam; the top edge of the butyl flashing tape is covered with clear sheathing tape that is also offset so two-thirds is above the top edge of the butyl flashing.
Shear Strength Comparison Between a Foundation Stud Anchor (on left) and a Shear Transfer Angle (on right)
The cool shingles on the right have been coated with a ceramic coating to reflect near-infrared radiation, resulting in a cooler roof as shown by these thermal images (red and yellow are hotter, green and blue are cooler).
The white TPO membrane roof on the row house on the right performs extremely well at reflecting solar energy and maintaining cool surface temperatures while the black EPDM membrane roof on the left heats up rapidly in the sunlight
Thermal mass causes a time lag in the transfer of heat as well as a dampening of peak temperatures, as shown by this plot
These wildfire-resistant decks have a solid decking surface, metal railings, and the underside timber supports are covered with flame-resistant fiber cement board; also the decking is set back from the vegetated slope.
This concrete block foundation cracked due to lack of steel rebar reinforcement.
Typical hurricane strap to roof framing detail. Rafter or prefabricated roof truss.
Upper-floor tie to lower floor for two-story building. Floor tie anchor and nailed wall sheathing.
Wrong – Conventional wood deck risks ignition from embers falling on the surface or from unmaintained vegetation burning below.
Wrong: Closed-cell spray foam roof insulation was not thick enough to meet IRC levels so the foam surface is colder than the dew point of the interior air and condensation formed on surface of the foam
